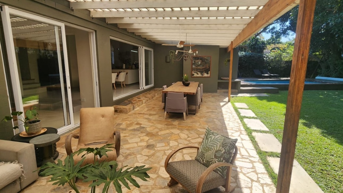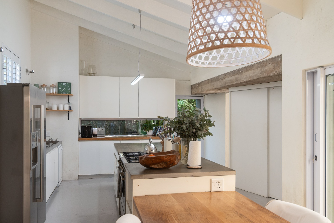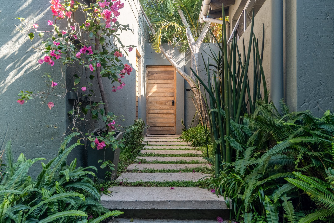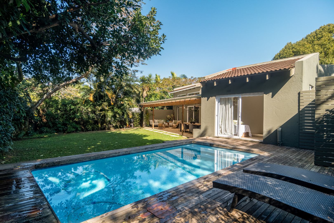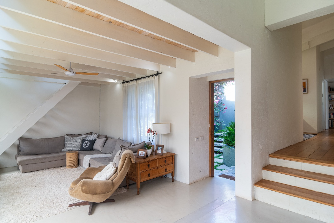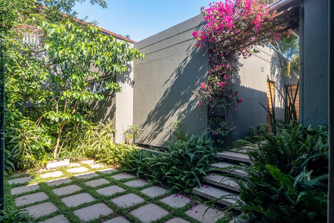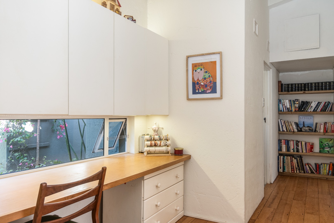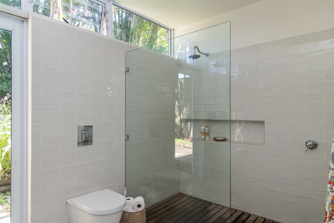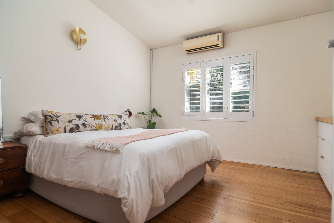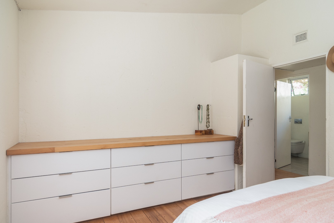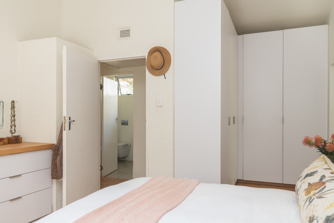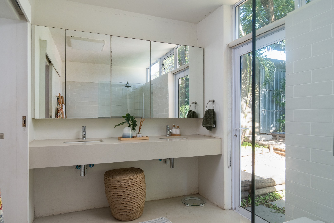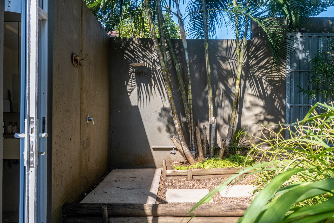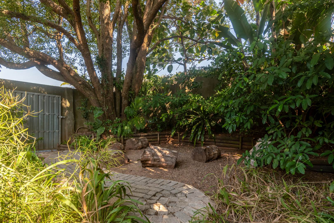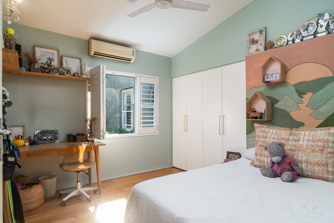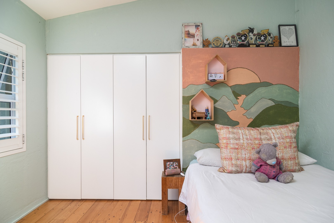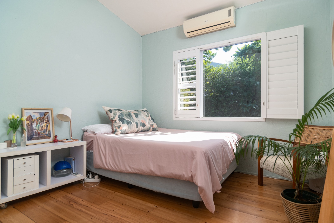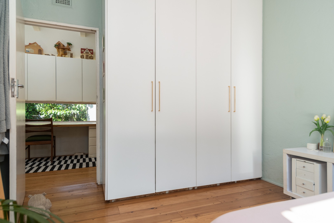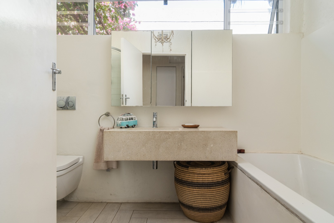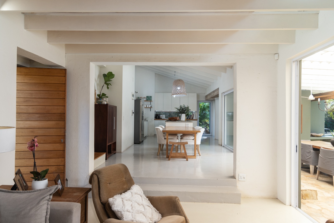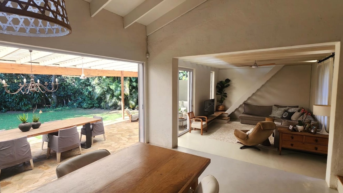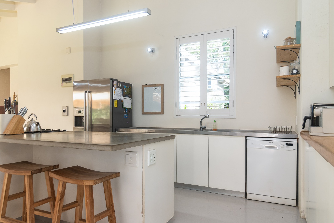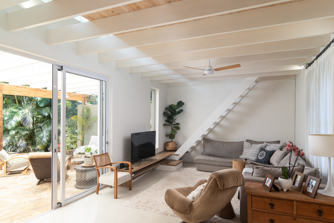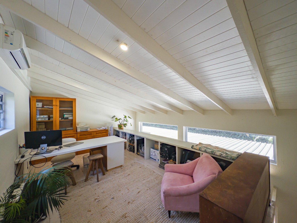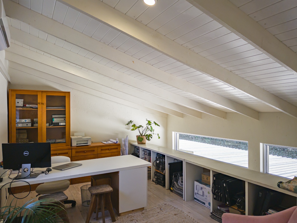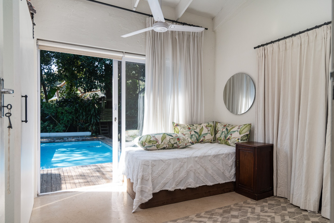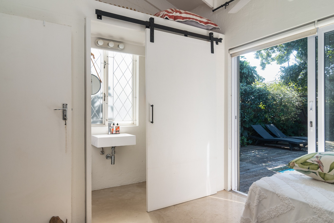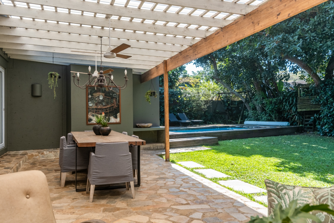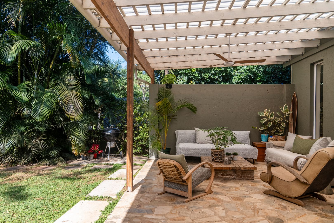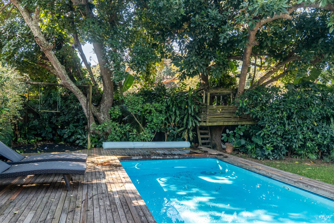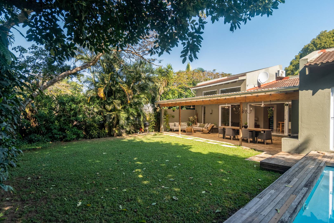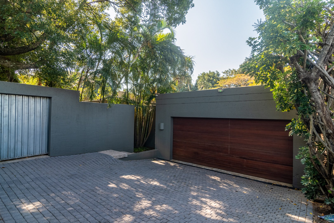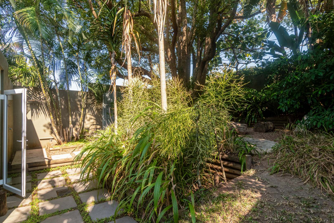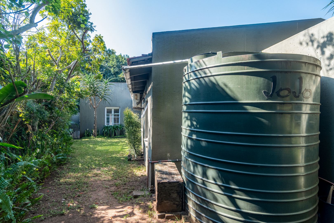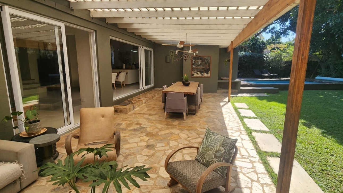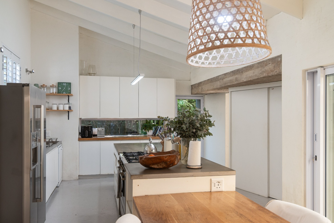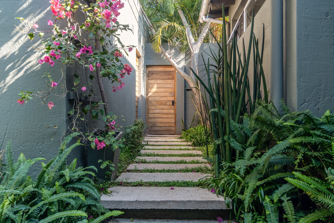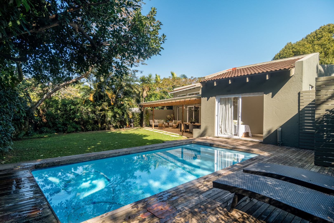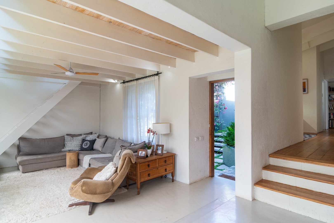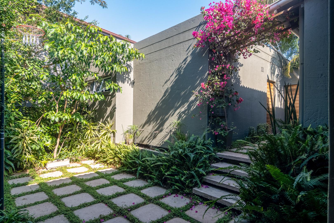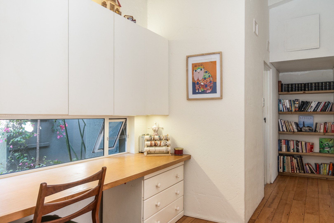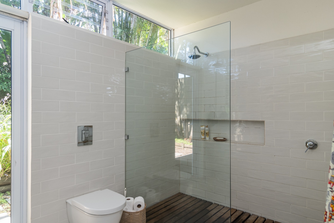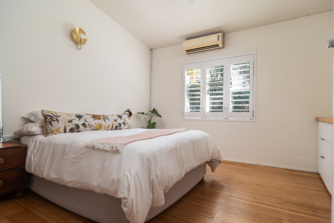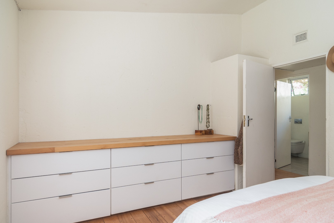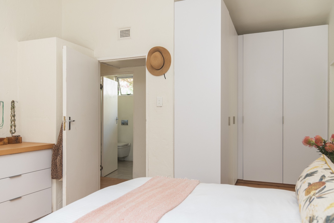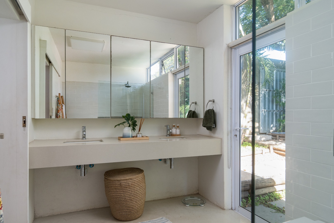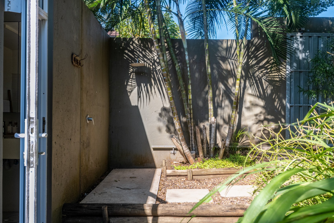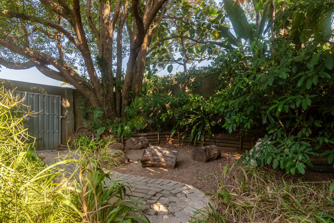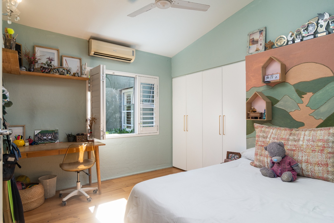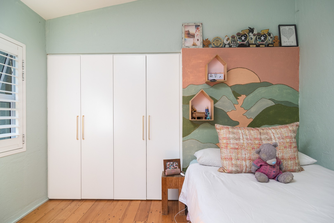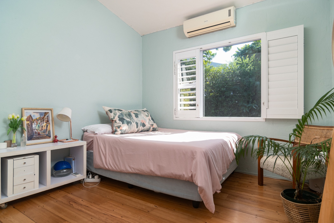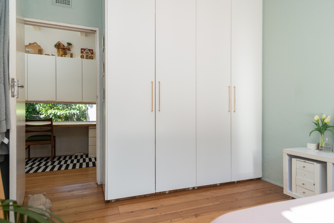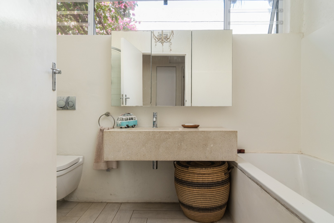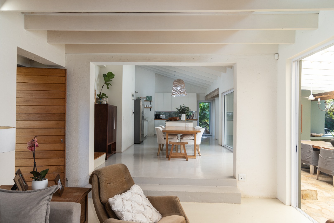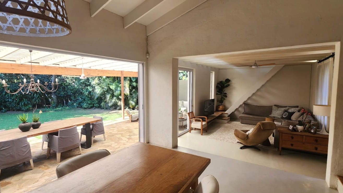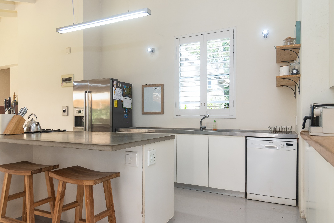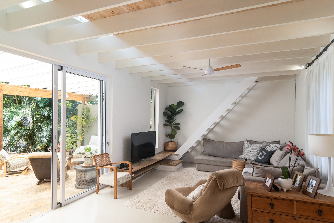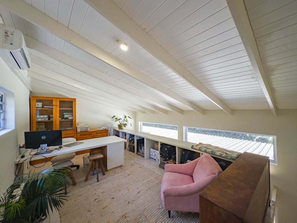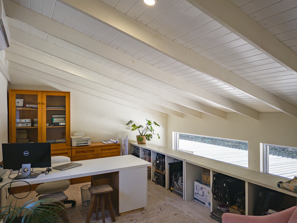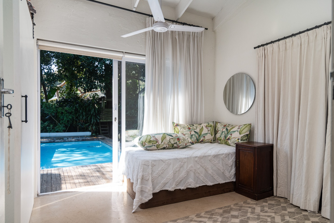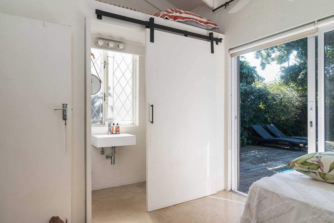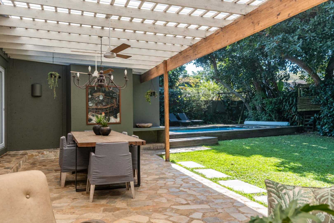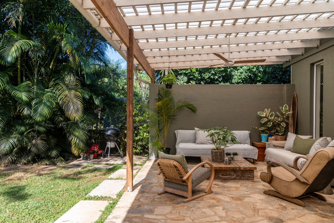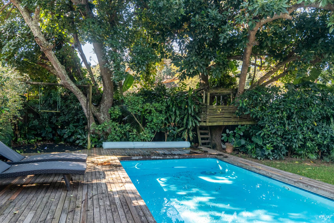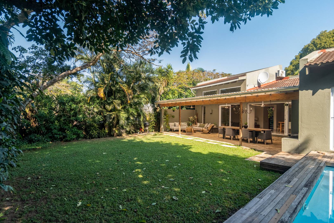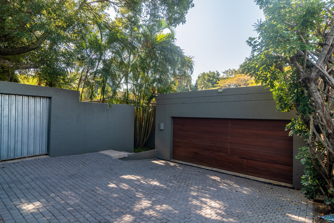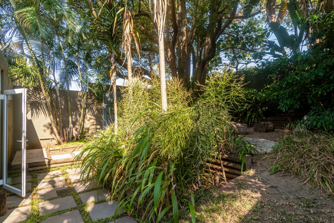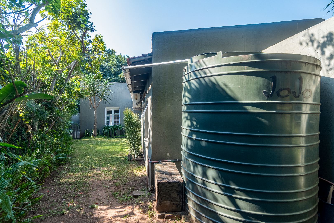- 4
- 3
- 2
- 262 m2
- 954 m2
Monthly Costs
Monthly Bond Repayment ZAR .
Calculated over years at % with no deposit. Change Assumptions
Affordability Calculator | Bond Costs Calculator | Bond Repayment Calculator | Apply for a Bond- Bond Calculator
- Affordability Calculator
- Bond Costs Calculator
- Bond Repayment Calculator
- Apply for a Bond
Bond Calculator
Affordability Calculator
Bond Costs Calculator
Bond Repayment Calculator
Contact Us

Disclaimer: The estimates contained on this webpage are provided for general information purposes and should be used as a guide only. While every effort is made to ensure the accuracy of the calculator, RE/MAX of Southern Africa cannot be held liable for any loss or damage arising directly or indirectly from the use of this calculator, including any incorrect information generated by this calculator, and/or arising pursuant to your reliance on such information.
Mun. Rates & Taxes: ZAR 3300.00
Property description
Dual Mandate.
This family home is a real gem. Located in an established area of Ballito yet it is very private. From the minute you step through the courtyard entrance towards the front door and hear the tinkling of the water fountain, you will feel right at home.
It is airy, light and bright with high ceilings and large white aluminium sliding doors and soft colour palettes throughout. The living area is open plan and very functional, opening onto the generous sized covered verandah, attractively paved in slasto and the level lawn with swimming pool alongside.
The spacious kitchen features a centre island and a gas cooker and a large stainless steel double sink plus an attractive dining room table that doubles as a breakfast counter.
Clever use of space above the living room has been utilized by turning it in to a small mezzanine office area which is out of the way. Another clever use of space is the study nook or work space counter found just off the bedrooms in the passage way. It overlooks the tranquil courtyard.
Stepping into the passageway leading to three of the bedrooms you will be struck by the beautiful solid wood, oregan flooring that has a story to tell and adds character to this home. These bedrooms feature American style shutters that are also double as attractive security features. These three bedrooms are airconditioned and have ceiling fans. A separate full bathroom services two bedrooms and the main bedroom is en-suite. This bathroom is also a feature of this home as it opens onto the back garden to access a private, outdoor shower (with hot water!). This bathroom has a double vanity and large shower and lots of windows that allow natural light to filter in beautifully.
The fourth bedroom is just off the kitchen. It has a shower, toilet and basin en-suite and opens onto the pool deck. It is useful as a guest room.
In addition this property has a double garage with automated door, automated driveway gate and it is fully walled.
Last but not least there are 3 Jojo tanks (2 x 2000litres and 1 x 5000litres) with a pump.
For an appointment to view this very attractive, welcoming home, please give me a call.
Property Details
- 4 Bedrooms
- 3 Bathrooms
- 2 Garages
- 2 Ensuite
- 1 Lounges
- 1 Dining Area
Property Features
- Study
- Patio
- Pool
- Deck
- Aircon
- Pets Allowed
- Fence
- Access Gate
- Alarm
- Kitchen
- Pantry
- Paving
- Garden
Video
| Bedrooms | 4 |
| Bathrooms | 3 |
| Garages | 2 |
| Floor Area | 262 m2 |
| Erf Size | 954 m2 |
