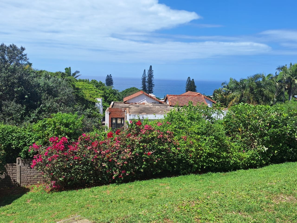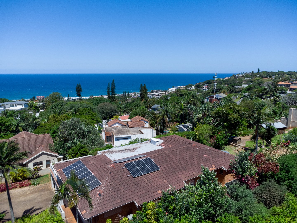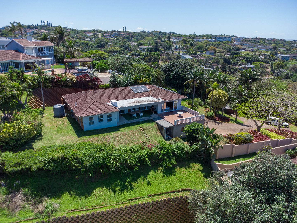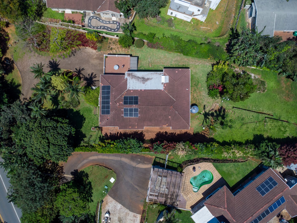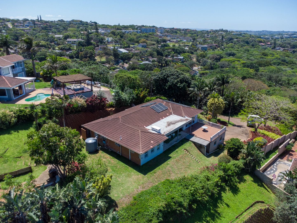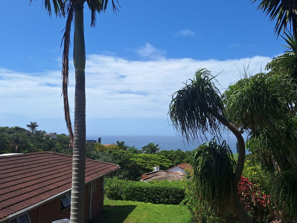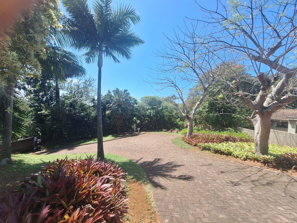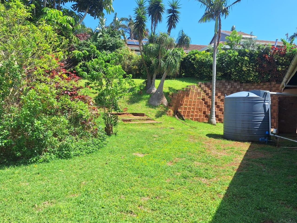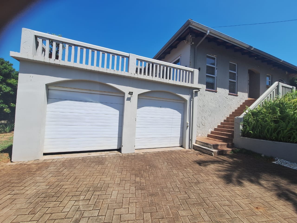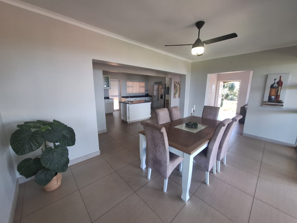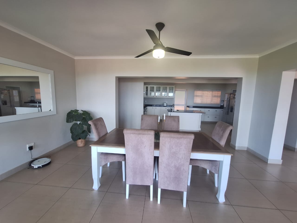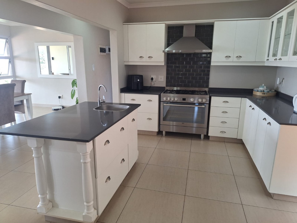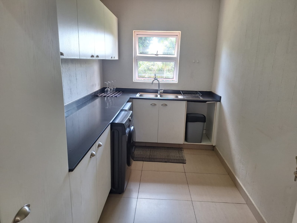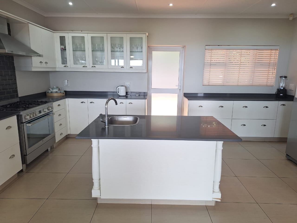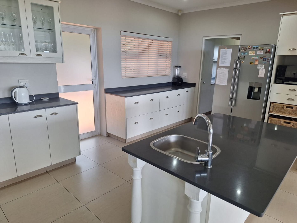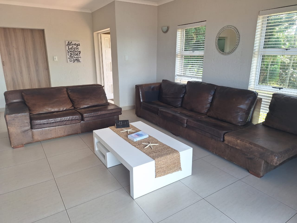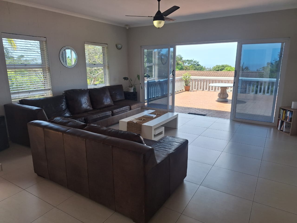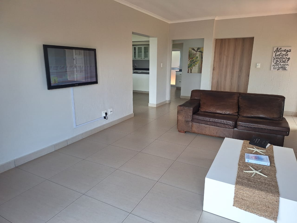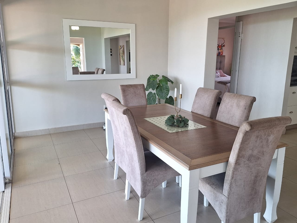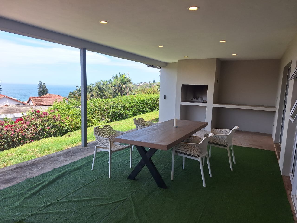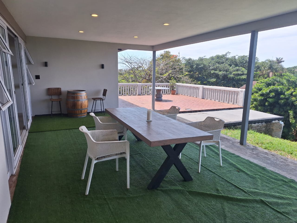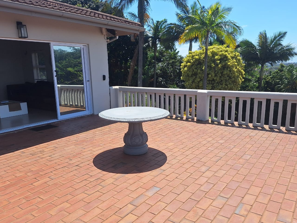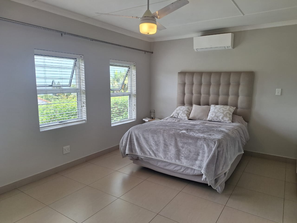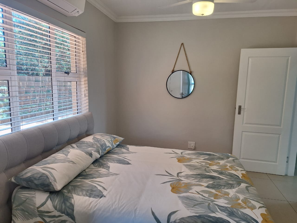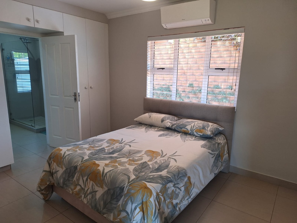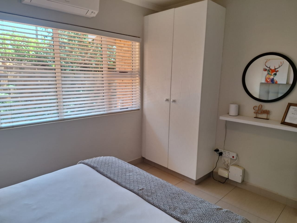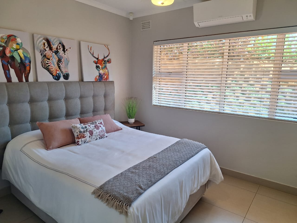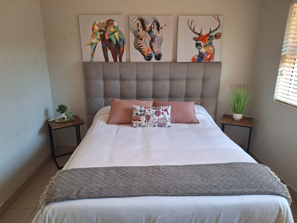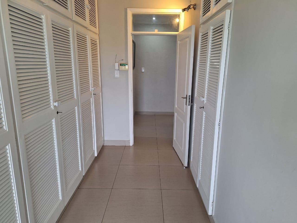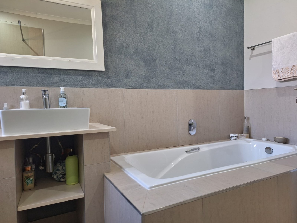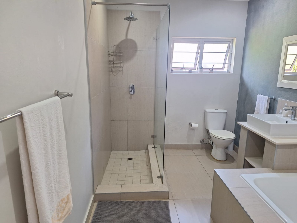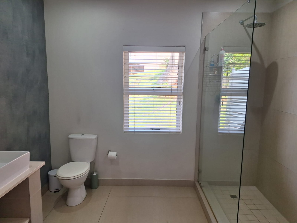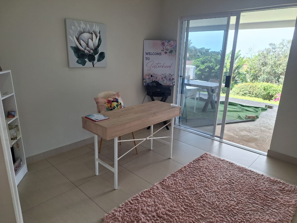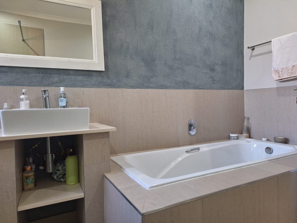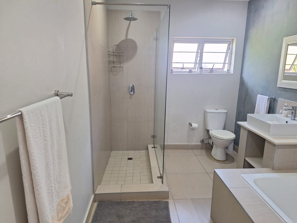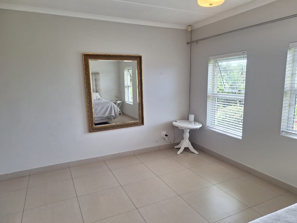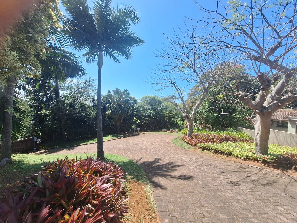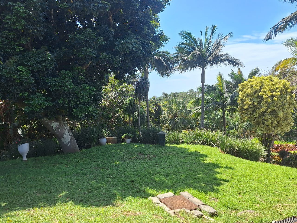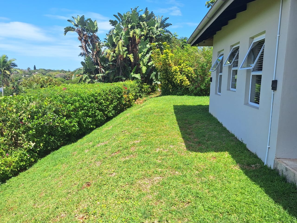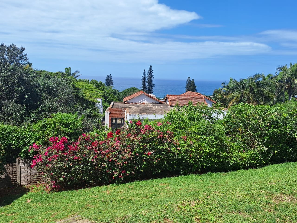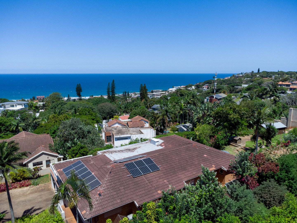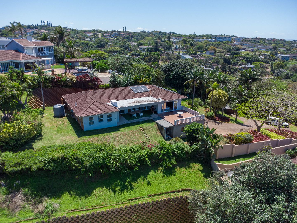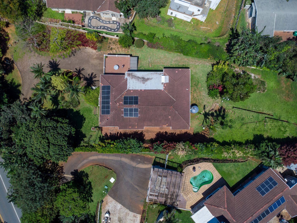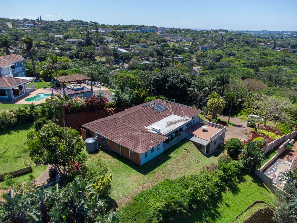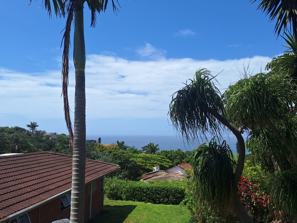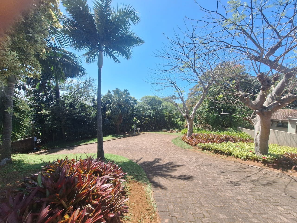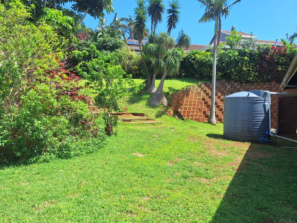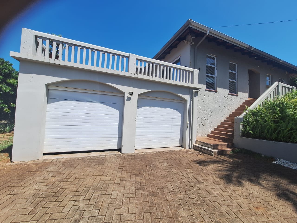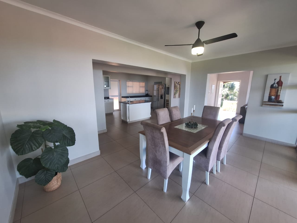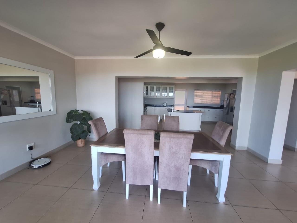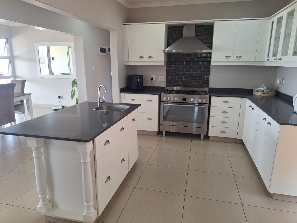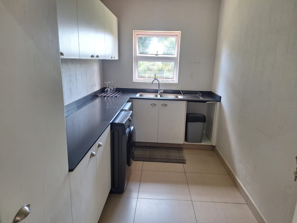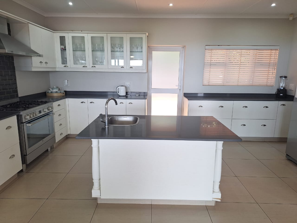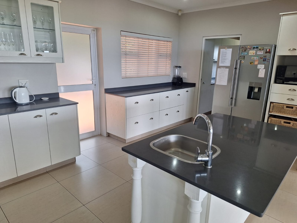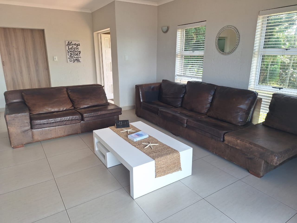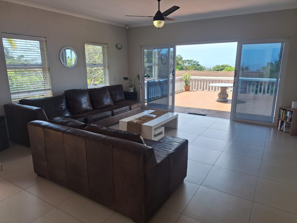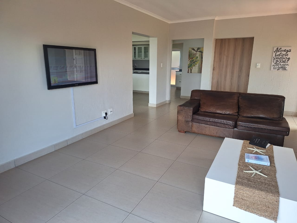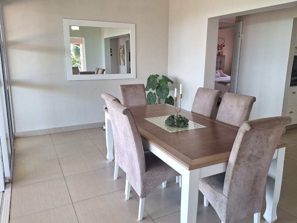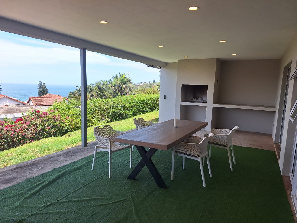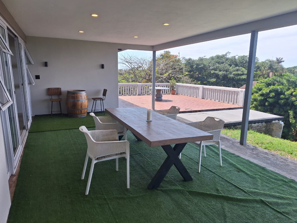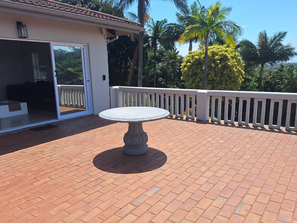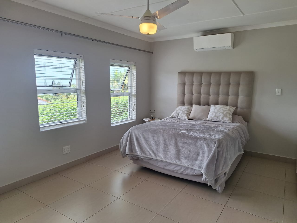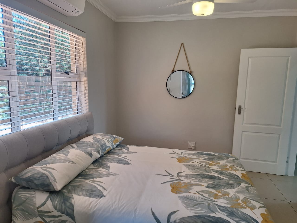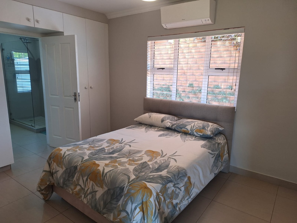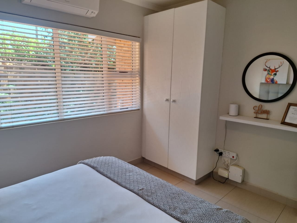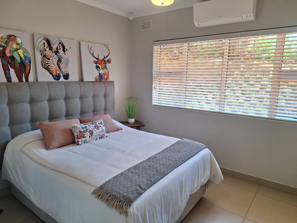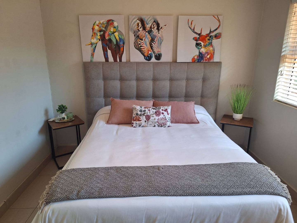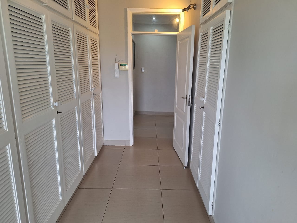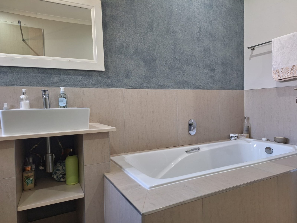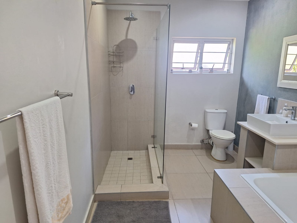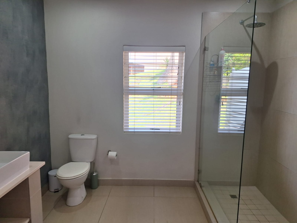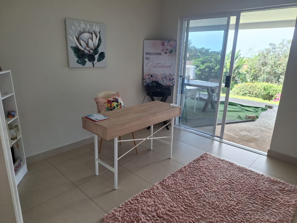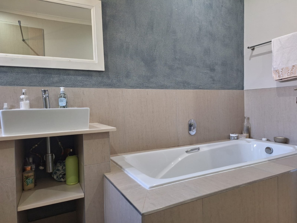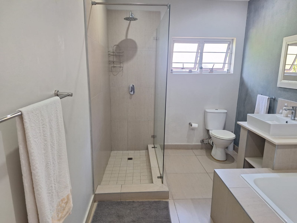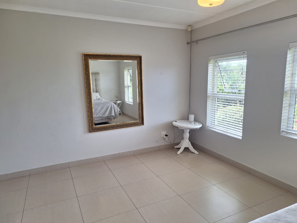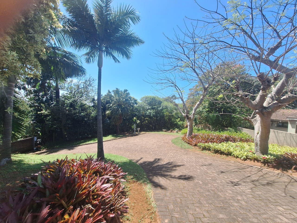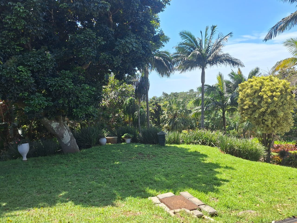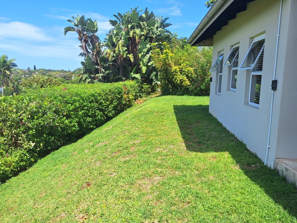- 4
- 3
- 2
- 308 m2
- 2 153 m2
Monthly Costs
Monthly Bond Repayment ZAR .
Calculated over years at % with no deposit. Change Assumptions
Affordability Calculator | Bond Costs Calculator | Bond Repayment Calculator | Apply for a Bond- Bond Calculator
- Affordability Calculator
- Bond Costs Calculator
- Bond Repayment Calculator
- Apply for a Bond
Bond Calculator
Affordability Calculator
Bond Costs Calculator
Bond Repayment Calculator
Contact Us

Disclaimer: The estimates contained on this webpage are provided for general information purposes and should be used as a guide only. While every effort is made to ensure the accuracy of the calculator, RE/MAX of Southern Africa cannot be held liable for any loss or damage arising directly or indirectly from the use of this calculator, including any incorrect information generated by this calculator, and/or arising pursuant to your reliance on such information.
Mun. Rates & Taxes: ZAR 3078.41
Property description
Discover this inviting 4-bedroom, 2-bathroom residence in the desirable Ballito Central, Ballito, South Africa.
Spanning 308 sqm, this home offers a well-designed open-plan layout that seamlessly connects the lounge and dining room, with sliding doors enhancing the flow and allowing natural light to fill the space. Modern comforts include air conditioning throughout, ensuring a pleasant environment year-round.
The property boasts four comfortable bedrooms, each providing a private retreat, with both bathrooms en-suite for convenience and privacy, designed to contemporary living standards. Set on a substantial 2153 sqm erf, the home features a beautifully maintained garden and a private patio, perfect for outdoor enjoyment and al fresco dining.
Two garages provide secure parking and additional storage, while the pet-friendly design makes this an ideal family home.
Embracing sustainable living, the property is equipped with solar panels and a battery inverter, significantly reducing reliance on the grid and offering peace of mind during power outages, contributing to a more eco-friendly and cost-efficient lifestyle.
Adding even greater value, a well-known security company will install a full security system and cover the cost for the first year, ensuring safety and peace of mind.
With its welcoming façade, vibrant community, and convenient access to shops, schools, and beaches, this charming home offers the perfect blend of comfort, sustainability, and location for families and professionals alike.
Property Details
- 4 Bedrooms
- 3 Bathrooms
- 2 Garages
- 2 Ensuite
- 1 Lounges
- 1 Dining Area
Property Features
- Patio
- Aircon
- Pets Allowed
- Sea View
- Kitchen
- Garden
| Bedrooms | 4 |
| Bathrooms | 3 |
| Garages | 2 |
| Floor Area | 308 m2 |
| Erf Size | 2 153 m2 |
