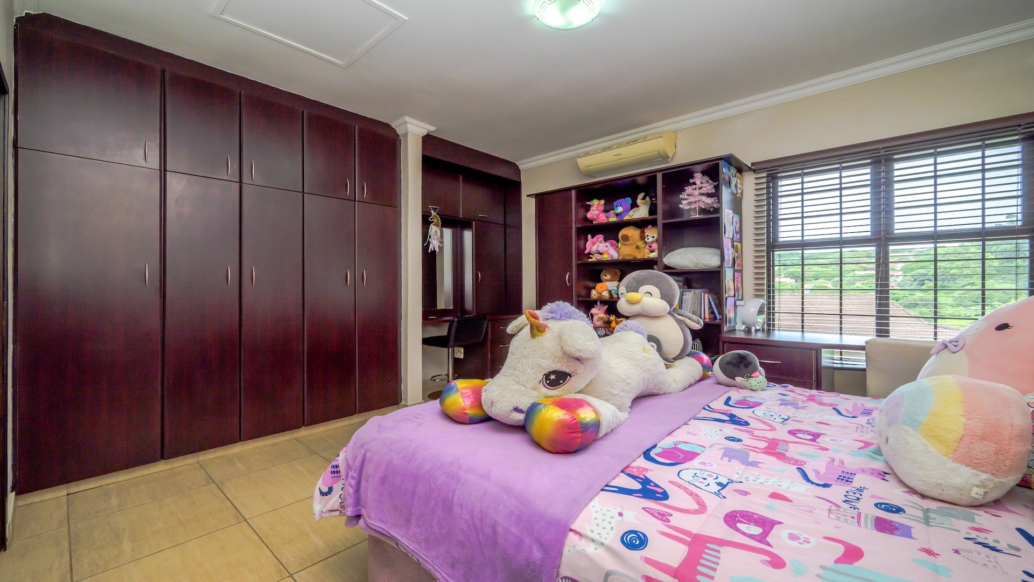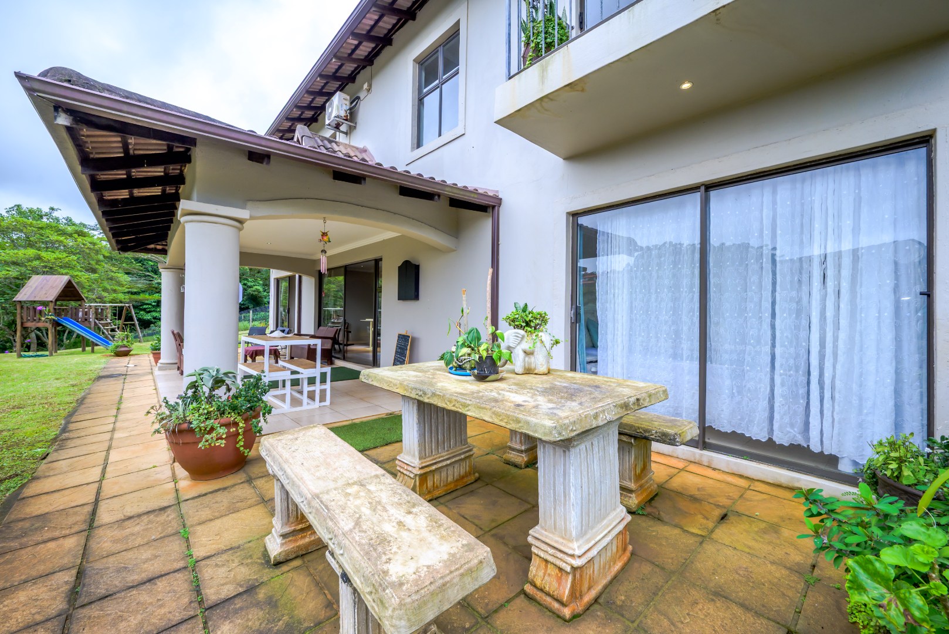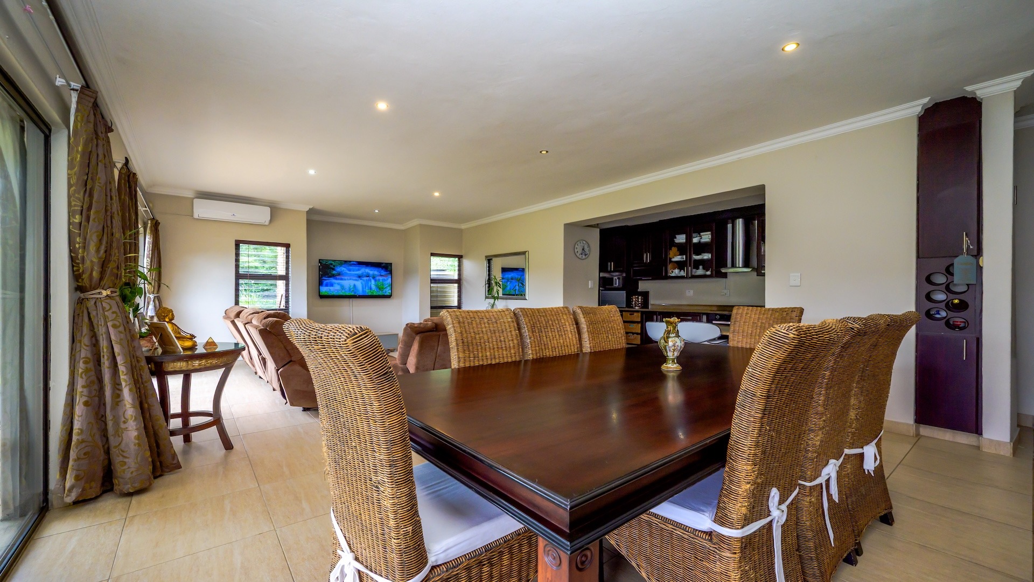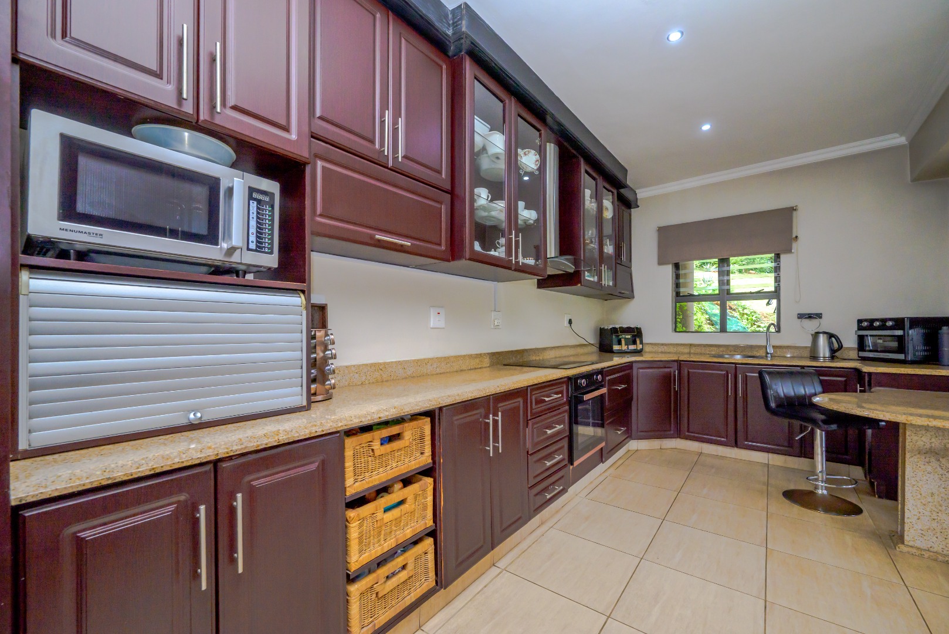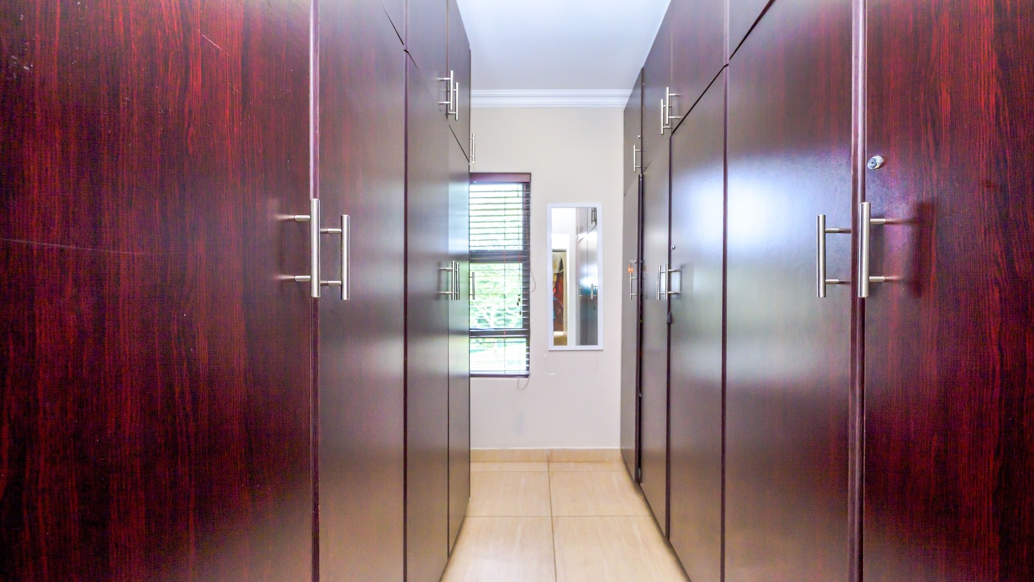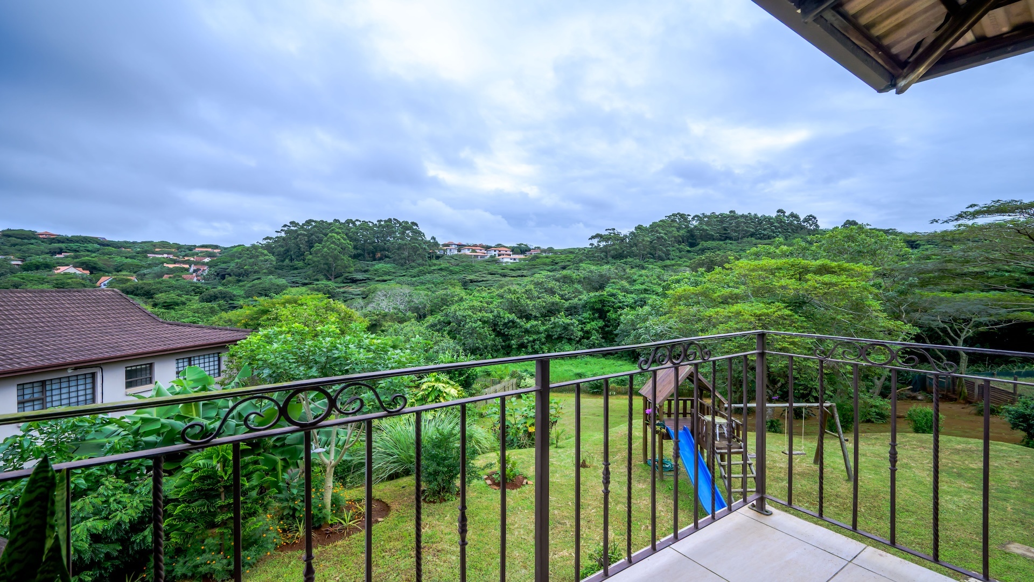- 4
- 4.5
- 2
- 269 m2
- 1 316 m2
Monthly Costs
Monthly Bond Repayment ZAR .
Calculated over years at % with no deposit. Change Assumptions
Affordability Calculator | Bond Costs Calculator | Bond Repayment Calculator | Apply for a Bond- Bond Calculator
- Affordability Calculator
- Bond Costs Calculator
- Bond Repayment Calculator
- Apply for a Bond
Bond Calculator
Affordability Calculator
Bond Costs Calculator
Bond Repayment Calculator
Contact Us

Disclaimer: The estimates contained on this webpage are provided for general information purposes and should be used as a guide only. While every effort is made to ensure the accuracy of the calculator, RE/MAX of Southern Africa cannot be held liable for any loss or damage arising directly or indirectly from the use of this calculator, including any incorrect information generated by this calculator, and/or arising pursuant to your reliance on such information.
Mun. Rates & Taxes: ZAR 2726.00
Monthly Levy: ZAR 2094.00
Property description
Located in the sought-after Seaward Estate, this spacious family home offers comfortable and functional living across two levels. The upper entrance level features three well-appointed en-suite bedrooms, two of which open onto a private balcony. A double garage provides direct access into the home for added convenience.
Downstairs, you’ll find a fourth en-suite bedroom, an open-plan living and dining area, and a generously sized kitchen complete with a scullery and access to a private courtyard. The living space flows seamlessly onto a covered patio, perfect for outdoor entertaining, and overlooks a large, pet-friendly garden with potential to extend and add a pool. You need to see it to believe it, with a large garden and forest views this is a certainly a unique home in Seaward Estate.
Additional highlights include air-conditioning throughout, a 6-panel solar system with battery backup, staff accommodation, a new 200-liter geyser, a JoJo tank for rainwater harvesting, and fitted window blinds.
For further information, contact the me and let's book a viewing!
Property Details
- 4 Bedrooms
- 4.5 Bathrooms
- 2 Garages
- 1 Lounges
- 1 Dining Area
Property Features
- Balcony
- Staff Quarters
- Storage
- Aircon
- Pets Allowed
- Scenic View
- Kitchen
- Guest Toilet
- Garden
- Family TV Room
| Bedrooms | 4 |
| Bathrooms | 4.5 |
| Garages | 2 |
| Floor Area | 269 m2 |
| Erf Size | 1 316 m2 |

























