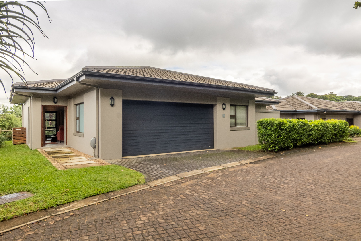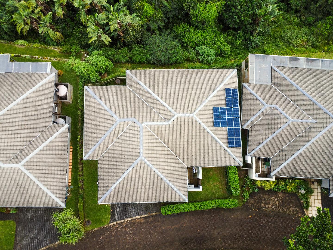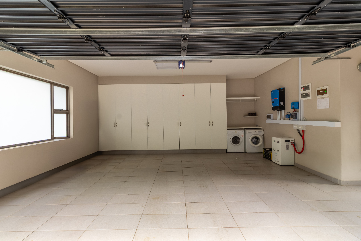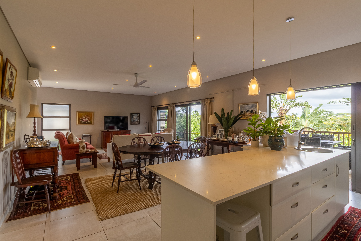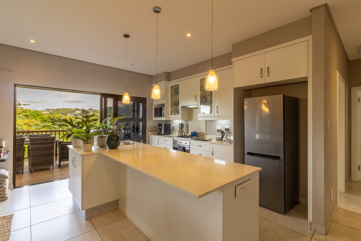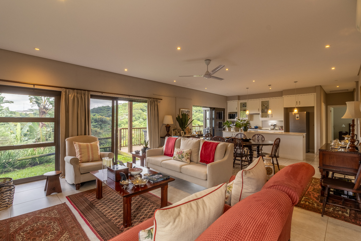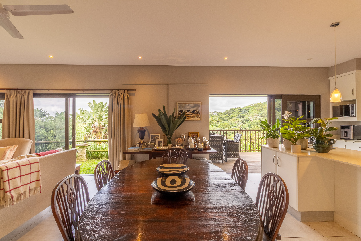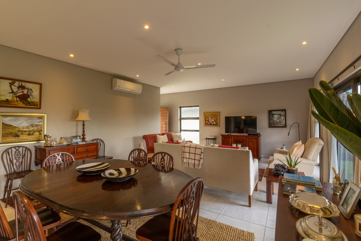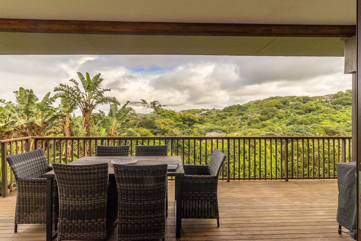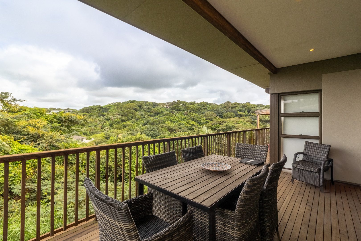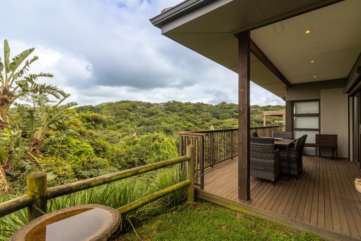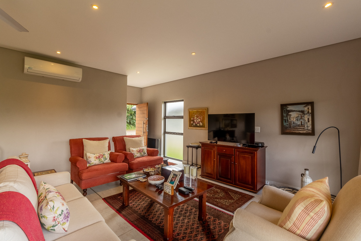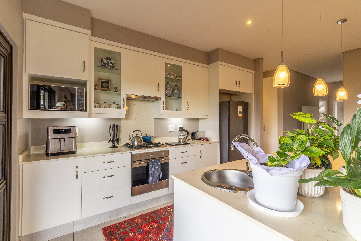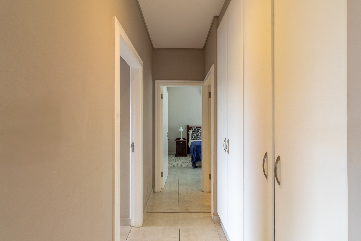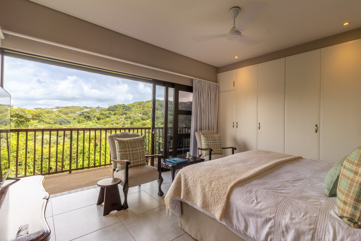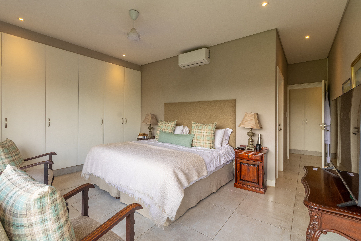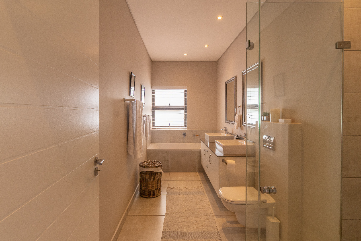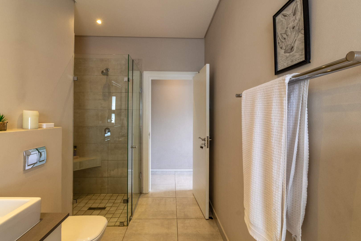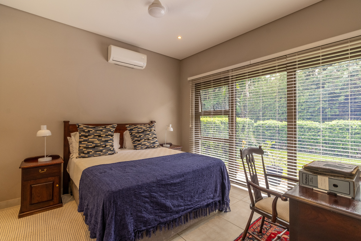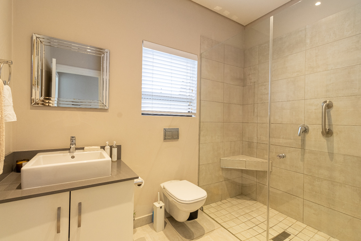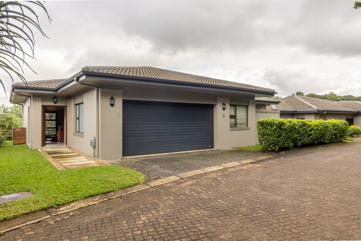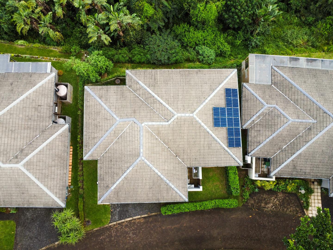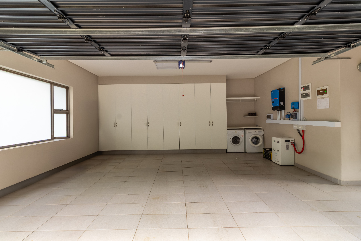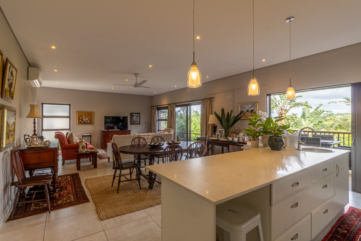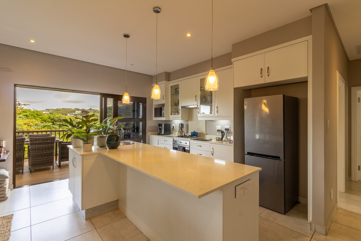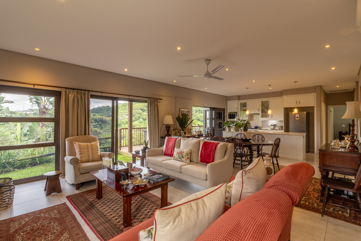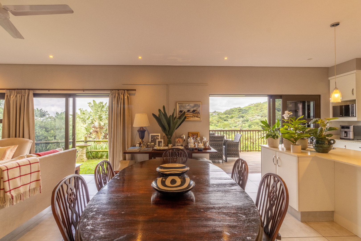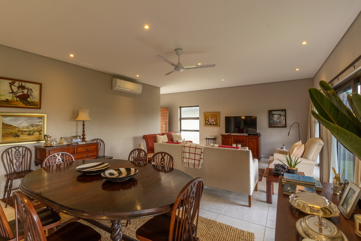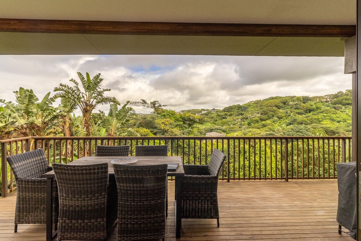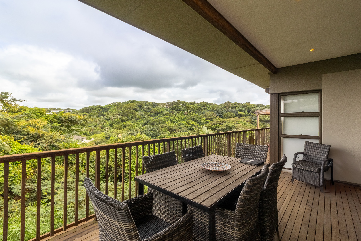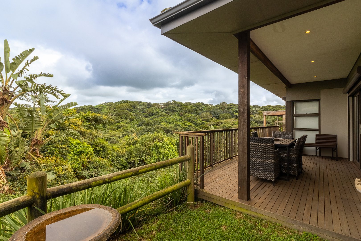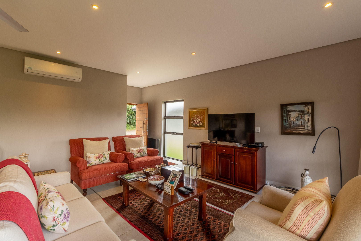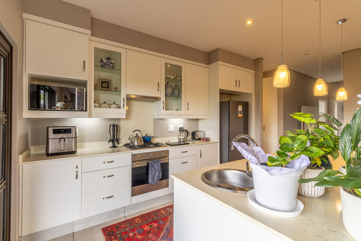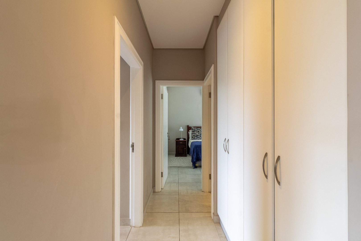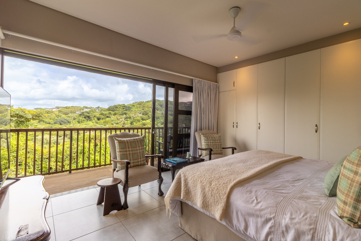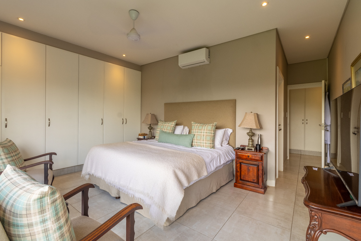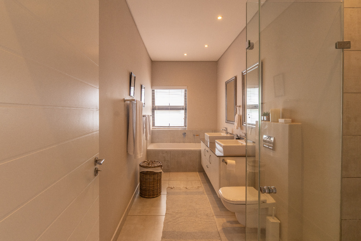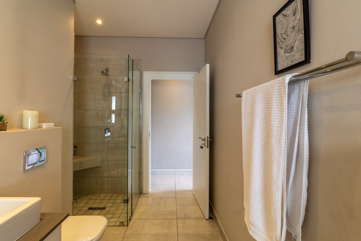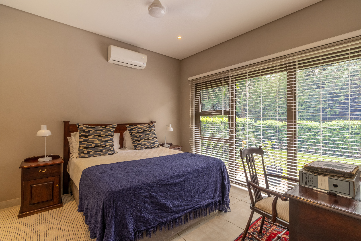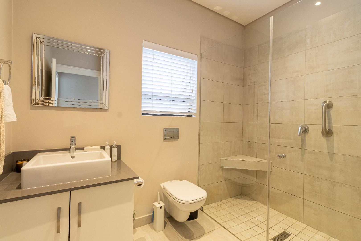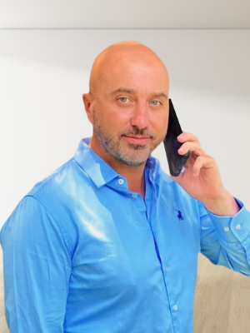- 2
- 2
- 2
- 168 m2
- 28 531 m2
Monthly Costs
Monthly Bond Repayment ZAR .
Calculated over years at % with no deposit. Change Assumptions
Affordability Calculator | Bond Costs Calculator | Bond Repayment Calculator | Apply for a Bond- Bond Calculator
- Affordability Calculator
- Bond Costs Calculator
- Bond Repayment Calculator
- Apply for a Bond
Bond Calculator
Affordability Calculator
Bond Costs Calculator
Bond Repayment Calculator
Contact Us

Disclaimer: The estimates contained on this webpage are provided for general information purposes and should be used as a guide only. While every effort is made to ensure the accuracy of the calculator, RE/MAX of Southern Africa cannot be held liable for any loss or damage arising directly or indirectly from the use of this calculator, including any incorrect information generated by this calculator, and/or arising pursuant to your reliance on such information.
Mun. Rates & Taxes: ZAR 1350.00
Monthly Levy: ZAR 4600.00
Property description
Discover a new benchmark in retirement living with this immaculately crafted residence in Forest Village, the premium senior lifestyle enclave of Brettenwood Coastal Estate. Set in the estate’s coveted final phase, the home has been custom-built to exacting standards, blending contemporary elegance with everyday practicality.
Elevated above a protected belt of indigenous forest—once the route of a historic train line, now a tranquil walking trail, the home enjoys panoramic green-belt vistas and gentle birdsong at dawn.
Step through the front door into an airy, light-filled open-plan living zone where engineered design meets relaxed coastal style. A show-stopping designer kitchen anchors the space, boasting:
- A generous centre island with inset prep basin
- Sleek quartz worktops and feature display cabinetry
- A 5-burner gas hob for the serious home chef
- Full scullery with integrated dishwasher and additional storage
The lounge and dining areas spill onto an expansive, fully-decked patio—ideal for morning coffee, sundowners, or alfresco dinners while absorbing the forest canopy views. Both the living space and main bedroom are fitted with electric one-way blinds for effortless light control and privacy.
Accommodation comprises two spacious, air-conditioned bedrooms and two luxe bathrooms. The principal suite is a private sanctuary, complete with dressing area and a spa-style en-suite finished in modern neutral tones.
An extra-wide double garage surprises with built-in cupboards and a dedicated laundry nook—proof that stylish living need not compromise on convenience.
Sustainability is front and centre: a high-capacity 8 kVA solar system, premium photovoltaic panels and a robust 15 kWh lithium battery deliver true energy independence, while a gas geyser ensures efficient hot-water supply.
Set within Brettenwood’s 24-hour secure gates, residents enjoy world-class estate facilities: clubhouses, swimming pools, dams, walking trails and an active social calendar—all just minutes from North Coast beaches, shopping centres and top medical facilities.
If you’re seeking a seamless blend of elegance, nature and low-maintenance living, look no further—this exceptional home is ready to welcome you.
Features at a Glance
- 8 kVA inverter solar system with high-efficiency panels and 15 kWh lithium battery
- Gas geyser for on-demand hot water
- Designer kitchen with quartz tops, 5-burner gas hob & full scullery (integrated dishwasher)
- Expansive decked patio with panoramic indigenous-forest views
- Electric one-way blinds in living room & main suite
- Two air-conditioned bedrooms, Two modern bathrooms (main en-suite)
- Extra-large double garage with built-in cupboards & laundry area
- Forest Village location in Brettenwood Coastal Estate’s final phase
- Estate amenities: 24/7 security, clubhouses, pools, nature trails, catch-and-release dams, gym and more
Property Details
- 2 Bedrooms
- 2 Bathrooms
- 2 Garages
- 1 Ensuite
- 1 Lounges
- 1 Dining Area
Property Features
- Balcony
- Deck
- Club House
- Laundry
- Aircon
- Fence
- Security Post
- Access Gate
- Scenic View
- Kitchen
- Pantry
- Entrance Hall
- Paving
- Garden
- Family TV Room
| Bedrooms | 2 |
| Bathrooms | 2 |
| Garages | 2 |
| Floor Area | 168 m2 |
| Erf Size | 28 531 m2 |
