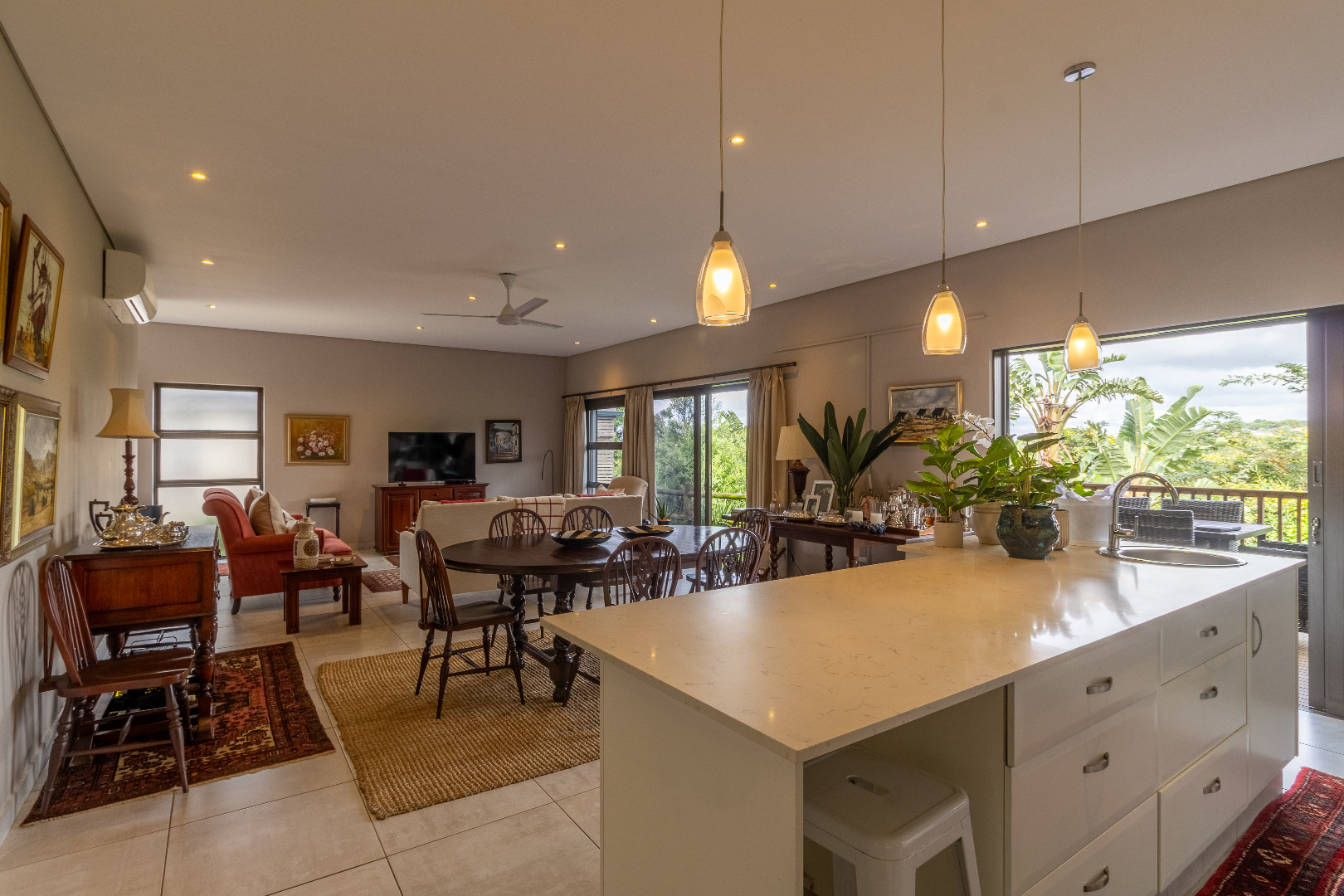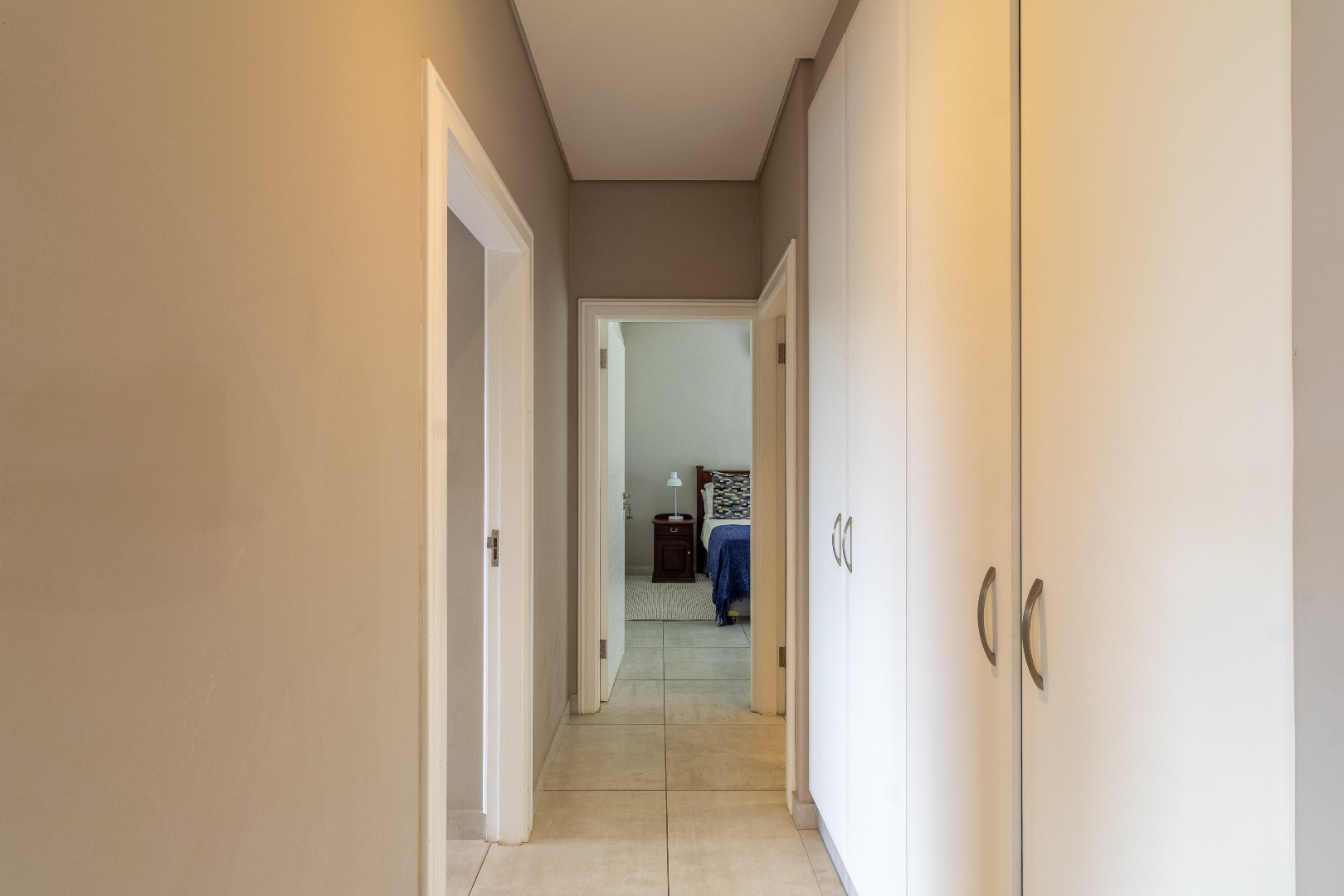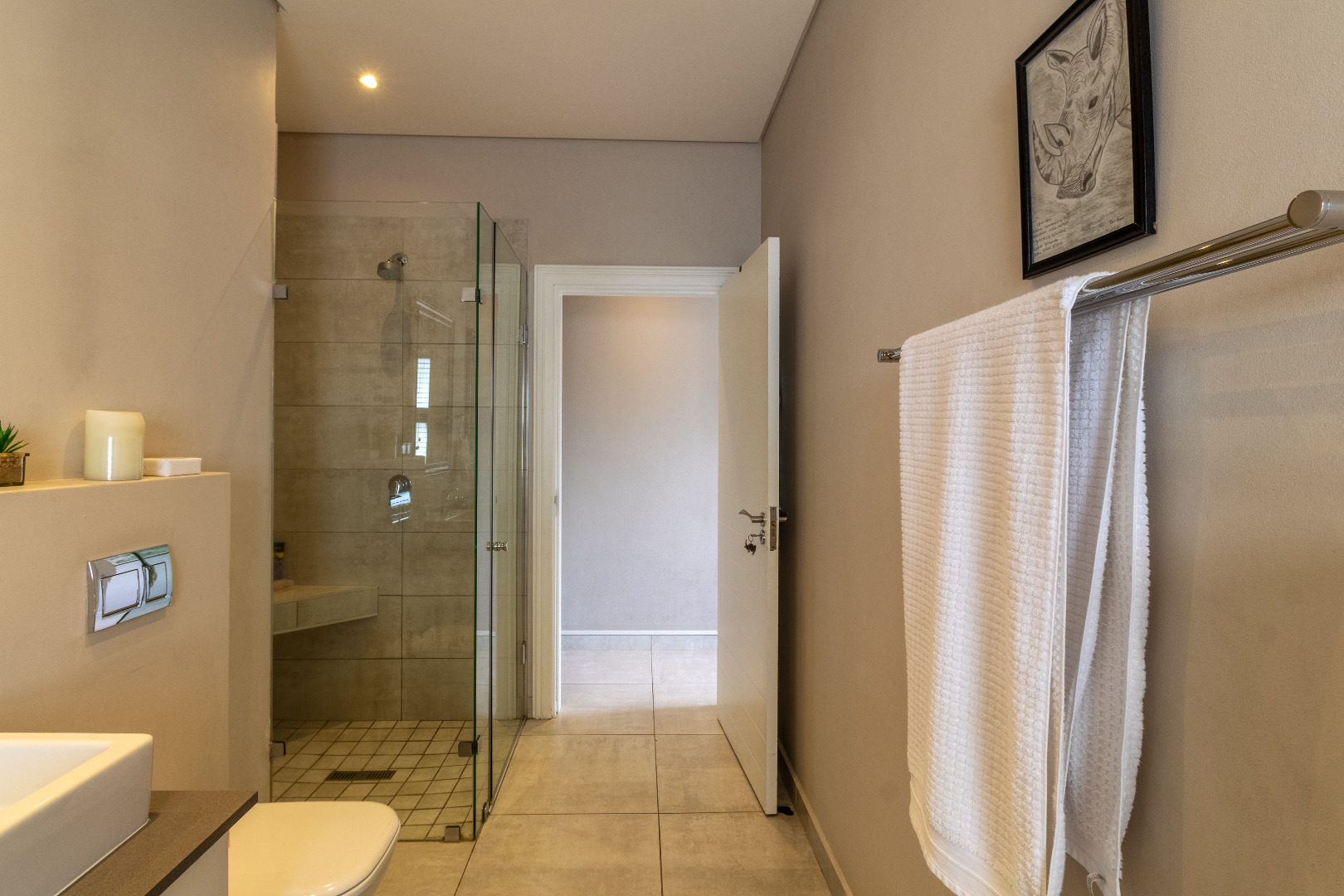- 2
- 2
- 2
- 167 m2
- 28 531 m2
Monthly Costs
Monthly Bond Repayment ZAR .
Calculated over years at % with no deposit. Change Assumptions
Affordability Calculator | Bond Costs Calculator | Bond Repayment Calculator | Apply for a Bond- Bond Calculator
- Affordability Calculator
- Bond Costs Calculator
- Bond Repayment Calculator
- Apply for a Bond
Bond Calculator
Affordability Calculator
Bond Costs Calculator
Bond Repayment Calculator
Contact Us

Disclaimer: The estimates contained on this webpage are provided for general information purposes and should be used as a guide only. While every effort is made to ensure the accuracy of the calculator, RE/MAX of Southern Africa cannot be held liable for any loss or damage arising directly or indirectly from the use of this calculator, including any incorrect information generated by this calculator, and/or arising pursuant to your reliance on such information.
Mun. Rates & Taxes: ZAR 1400.00
Monthly Levy: ZAR 4700.00
Property description
Nestled in the prestigious Forest Village within Brettenwood Coastal Estate, this exquisite home offers retirement living at its absolute finest. Situated on the final phase of this sought-after development, the residence has been masterfully custom-built with no expense spared, showcasing top-tier finishes and modern comforts throughout.
Perched high above a lush indigenous forest, which is home to a once-historic train line route, now transformed into a serene walking trail—a magical slice of nature that adds to the property’s undeniable charm.
Step inside to a light-filled open-plan living space where elegance and functionality meet. The designer kitchen is the heart of the home, featuring a large centre island with an inset basin, sleek quartz countertops, display cabinetry, and a gas hob for the discerning cook. A generous scullery, complete with a built-in dishwasher, adds effortless convenience.
The expansive living and dining areas flow seamlessly onto a spacious decked patio, an idyllic spot to unwind or entertain while soaking in the breathtaking forest views. The living rooms and main bedroom feature all electric one way blinds.
Offering two spacious, air-conditioned bedrooms and two beautifully appointed bathrooms, the main suite is a true retreat with a luxurious en-suite bathroom.
Practicality meets style in the extra-large double garage, which includes wall-mounted cupboards and a dedicated laundry area.
Sustainability is at the core of this home, with an 8KVA solar system, high-efficiency solar panels, and a robust 15KW lithium battery ensuring peace of mind and energy independence.
This is more than a home, it's a lifestyle of elegance, nature, and comfort in one of the North Coast’s most exclusive estates.
Property Details
- 2 Bedrooms
- 2 Bathrooms
- 2 Garages
- 1 Ensuite
- 1 Lounges
- 1 Dining Area
Property Features
- Patio
- Deck
- Club House
- Laundry
- Storage
- Aircon
- Fence
- Access Gate
- Scenic View
- Kitchen
- Garden
- Family TV Room
Video
| Bedrooms | 2 |
| Bathrooms | 2 |
| Garages | 2 |
| Floor Area | 167 m2 |
| Erf Size | 28 531 m2 |








































