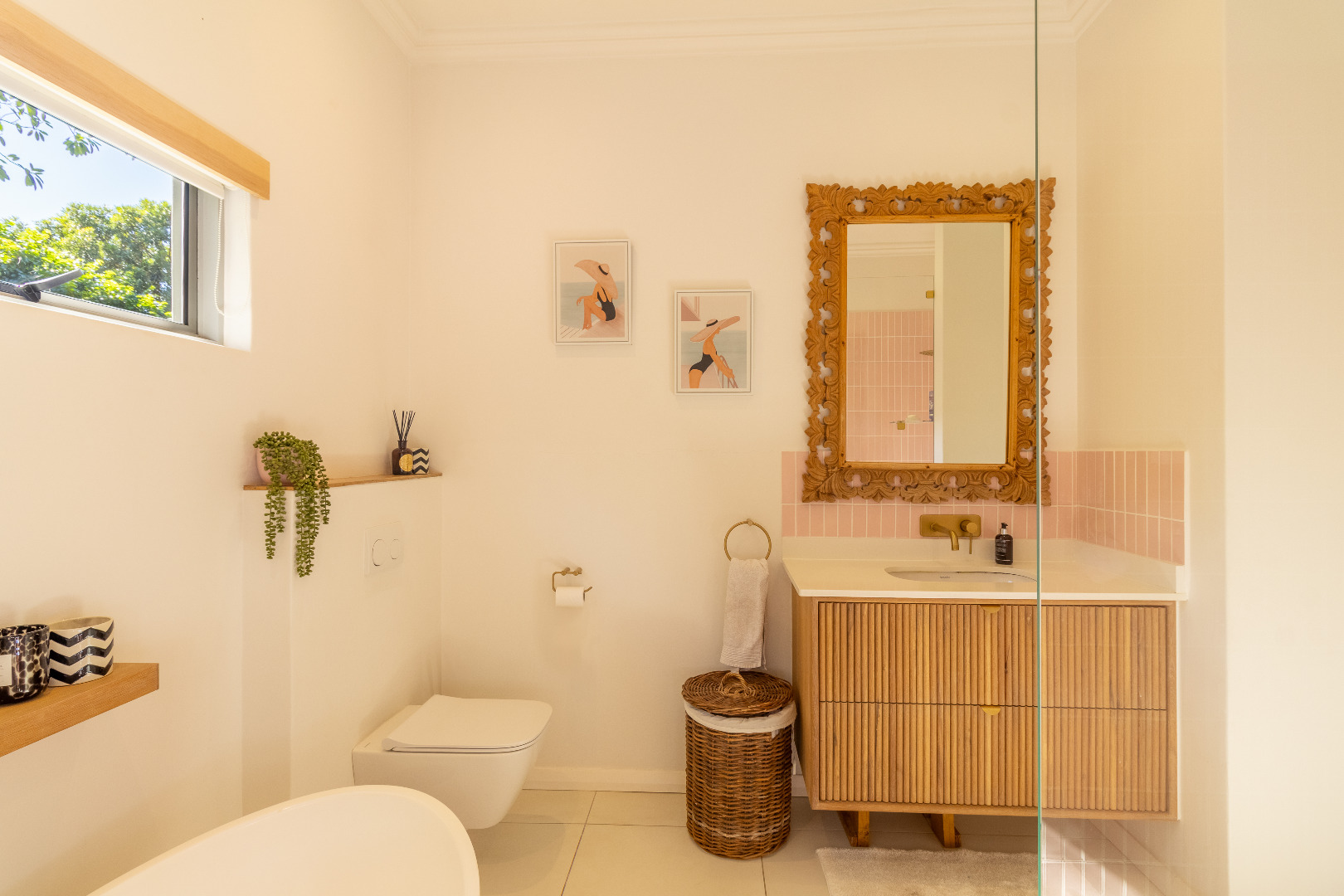- 3
- 2
- 2
- 300 m2
- 810 m2
Monthly Costs
Monthly Bond Repayment ZAR .
Calculated over years at % with no deposit. Change Assumptions
Affordability Calculator | Bond Costs Calculator | Bond Repayment Calculator | Apply for a Bond- Bond Calculator
- Affordability Calculator
- Bond Costs Calculator
- Bond Repayment Calculator
- Apply for a Bond
Bond Calculator
Affordability Calculator
Bond Costs Calculator
Bond Repayment Calculator
Contact Us

Disclaimer: The estimates contained on this webpage are provided for general information purposes and should be used as a guide only. While every effort is made to ensure the accuracy of the calculator, RE/MAX of Southern Africa cannot be held liable for any loss or damage arising directly or indirectly from the use of this calculator, including any incorrect information generated by this calculator, and/or arising pursuant to your reliance on such information.
Mun. Rates & Taxes: ZAR 2947.00
Monthly Levy: ZAR 3307.00
Property description
Welcome to this exquisite single-level residence, ideally positioned in a tranquil cul-de-sac within the prestigious Brettenwood Estate on KwaZulu-Natal’s sought-after North Coast. Set against the backdrop of a serene wetland and a picturesque dam teeming with birdlife, this home offers an exceptional blend of peace, privacy, and natural beauty.
Step inside and experience refined, contemporary living at its best. The open-plan layout seamlessly connects the newly redesigned gourmet kitchen, dining area, and living room – all finished to the highest standards. The kitchen is a true showstopper, featuring a spacious centre island with a double-layer quartz countertop and a bespoke wine display cabinet. Soft-close drawers and cabinetry add a subtle touch of elegance, while the fully-fitted scullery includes a clever laundry nook for convenient drying and ironing.
Designed for effortless entertaining, the living spaces flow out through recessed sliding doors onto a large, covered patio. Here you’ll find a built-in fireplace, an integrated serving station with a prep basin, zoned built-in ceiling speakers, and a top-of-the-range Avin pizza oven – ideal for unforgettable evenings with friends and family. Enjoy the outdoors while the kids sleep soundly inside – this space is both vibrant and peaceful.
The patio overlooks a level, manicured garden, perfect for children and pets, and complete with a full irrigation system. Inside, the home is finished with premium sun-bleached oak laminate flooring, adding warmth and style throughout.
This home features three spacious bedrooms, plus a dedicated study that can easily serve as a fourth bedroom. The luxurious main suite boasts a tray ceiling with recessed lighting, garden and dam views, and a beautifully appointed en-suite bathroom. All bedrooms include custom cabinetry and split-unit air conditioning, ensuring year-round comfort.
Additional highlights include:
Cat and Dog friendly - two pets allowed
Ducted air-conditioning in the main living areas
Custom vanities in all bathrooms
Double garage plus ample visitor parking
10kVA solar system with 16 solar panels
Dedicated domestic bathroom with toilet and shower
This home perfectly combines high-end finishes, thoughtful design, and a breathtaking natural setting – offering a lifestyle that is both luxurious and relaxed. Don't miss your chance to own one of Brettenwood Estate’s finest homes.
Property Details
- 3 Bedrooms
- 2 Bathrooms
- 2 Garages
- 1 Ensuite
- 1 Lounges
- 1 Dining Area
Property Features
- Study
- Balcony
- Patio
- Club House
- Laundry
- Aircon
- Pets Allowed
- Fence
- Access Gate
- Kitchen
- Built In Braai
- Guest Toilet
- Entrance Hall
- Garden
- Family TV Room
| Bedrooms | 3 |
| Bathrooms | 2 |
| Garages | 2 |
| Floor Area | 300 m2 |
| Erf Size | 810 m2 |
















































