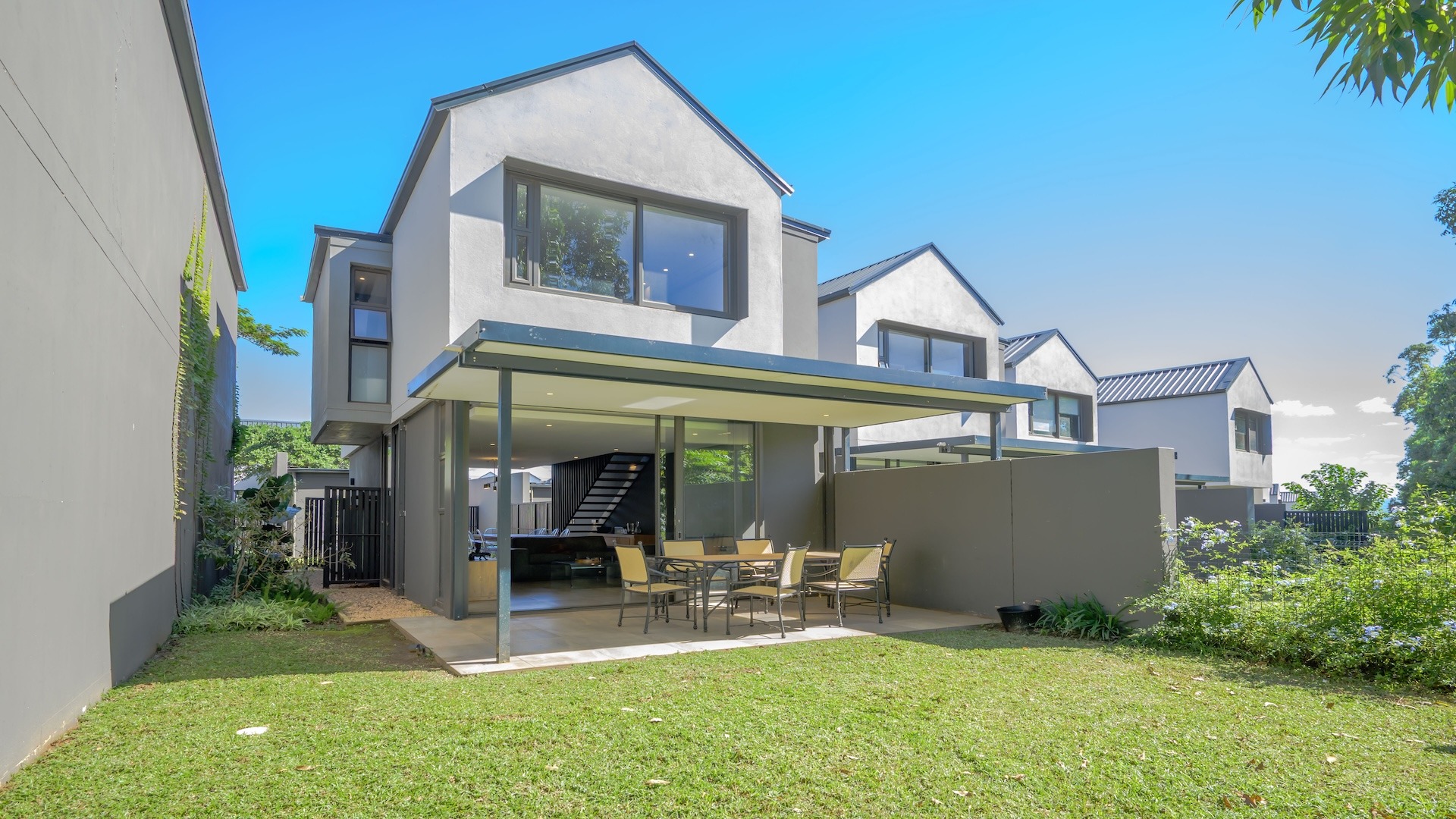- 2
- 2
- 1
- 138 m2
Monthly Costs
Monthly Bond Repayment ZAR .
Calculated over years at % with no deposit. Change Assumptions
Affordability Calculator | Bond Costs Calculator | Bond Repayment Calculator | Apply for a Bond- Bond Calculator
- Affordability Calculator
- Bond Costs Calculator
- Bond Repayment Calculator
- Apply for a Bond
Bond Calculator
Affordability Calculator
Bond Costs Calculator
Bond Repayment Calculator
Contact Us

Disclaimer: The estimates contained on this webpage are provided for general information purposes and should be used as a guide only. While every effort is made to ensure the accuracy of the calculator, RE/MAX of Southern Africa cannot be held liable for any loss or damage arising directly or indirectly from the use of this calculator, including any incorrect information generated by this calculator, and/or arising pursuant to your reliance on such information.
Monthly Levy: ZAR 1100.00
Property description
This charming semi-detached home offers 2 bedrooms, 2 bathrooms, a private garden, garage, and two dedicated parking bays—perfect for young families seeking an affordable entry into the sought-after Elaleni lifestyle.
Residents enjoy exclusive access to The Woods Clubhouse, featuring a swimming pool, kiddies’ pool, change rooms, braai areas, covered entertainment spaces, and expansive green zones for outdoor enjoyment.
Ideally positioned between Elaleni and Elaleni Lifestyle Estate, The Woods offers seamless access to a wide range of premium amenities. These include the Forest Clubhouse, Leisure Centre, forest walking trails, catch-and-release fishing dams, children’s play areas, and access to future facilities such as the Salt Rock Beach Club, Health and Wellness Centre, equestrian amenities (including paddocks and stabling), as well as horse and MTB trails.
Property Details
- 2 Bedrooms
- 2 Bathrooms
- 1 Garages
- 1 Ensuite
- 1 Lounges
Property Features
- Pool
- Club House
- Aircon
- Pets Allowed
- Fence
- Access Gate
- Kitchen
- Guest Toilet
- Garden
| Bedrooms | 2 |
| Bathrooms | 2 |
| Garages | 1 |
| Floor Area | 138 m2 |


















































