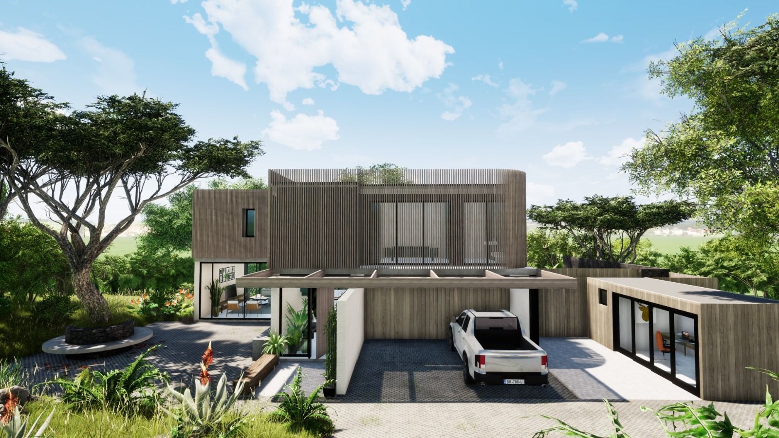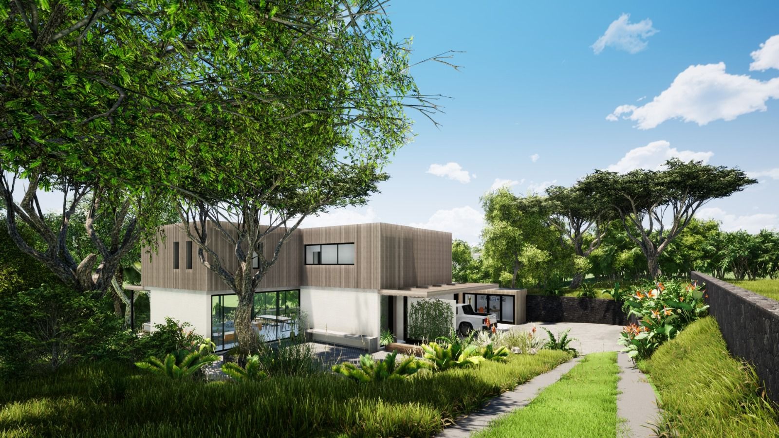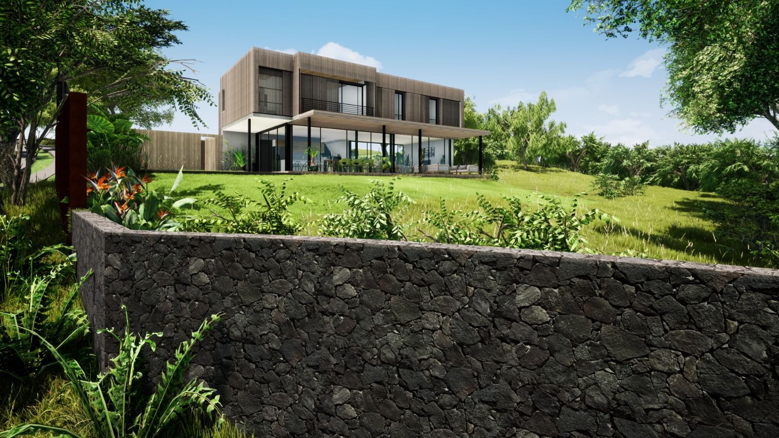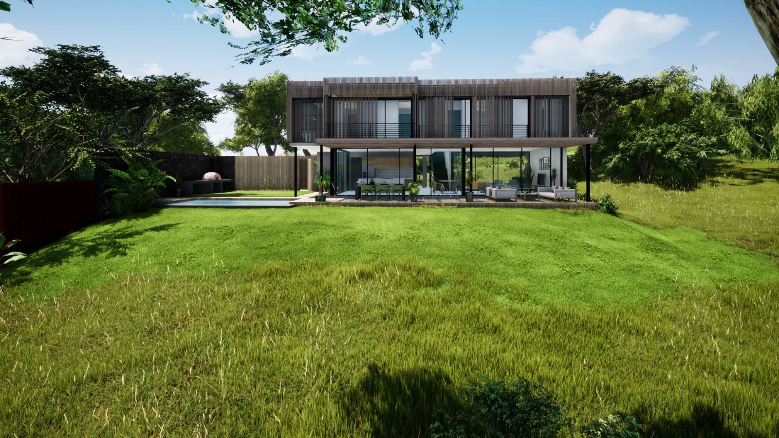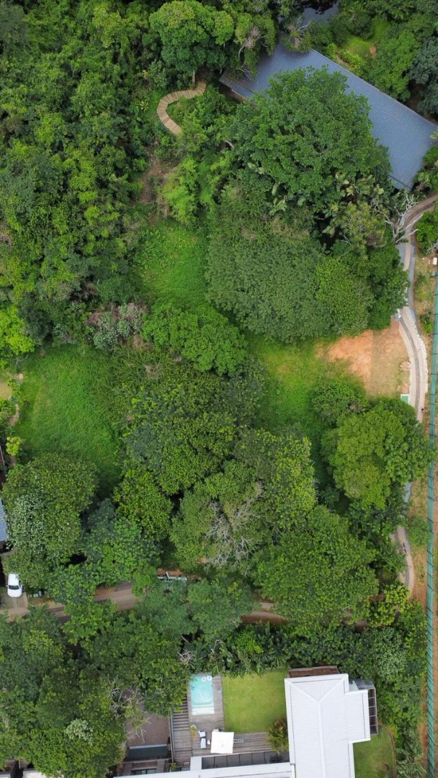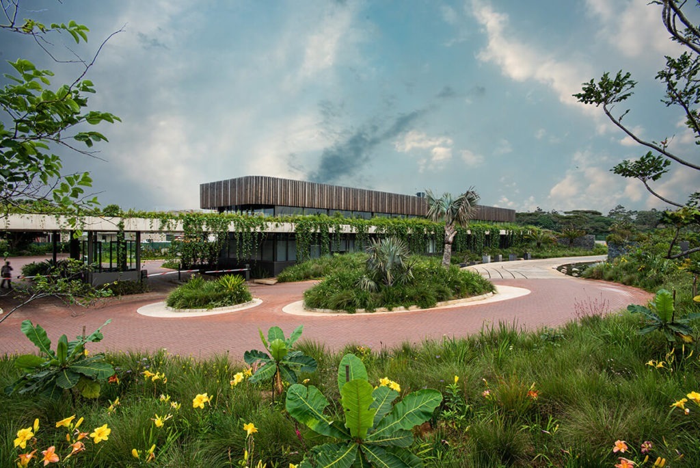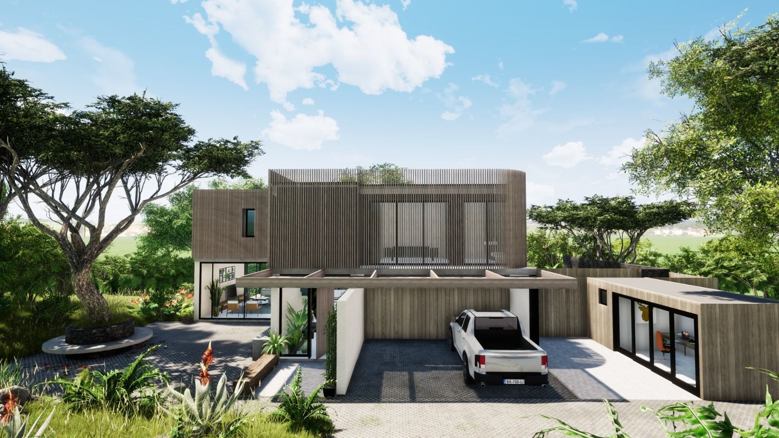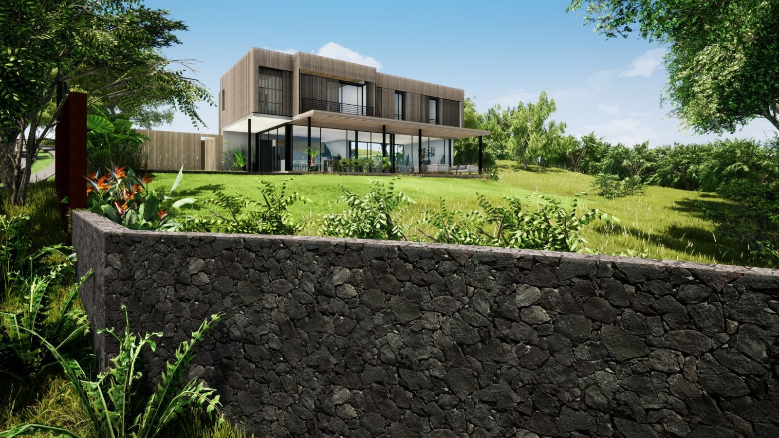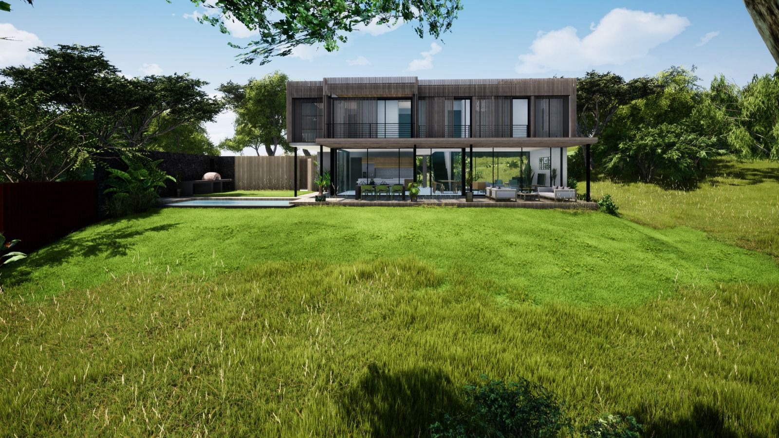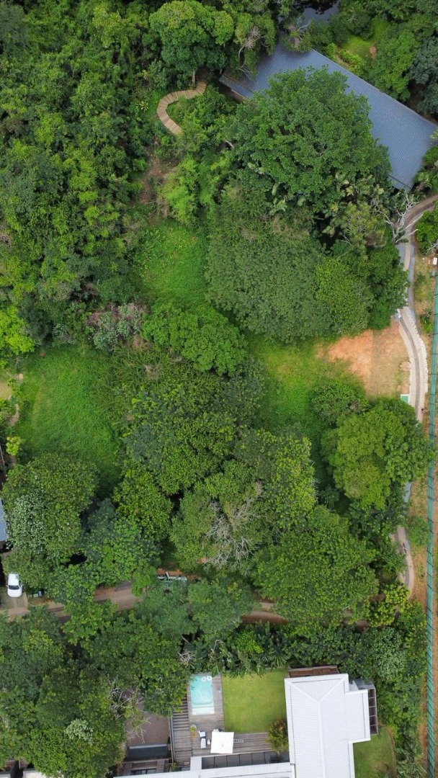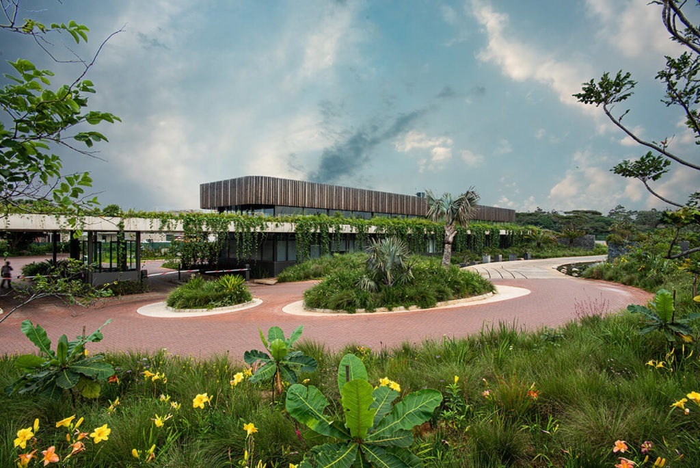- 1 561.0 m2
Monthly Costs
Monthly Bond Repayment ZAR .
Calculated over years at % with no deposit. Change Assumptions
Affordability Calculator | Bond Costs Calculator | Bond Repayment Calculator | Apply for a Bond- Bond Calculator
- Affordability Calculator
- Bond Costs Calculator
- Bond Repayment Calculator
- Apply for a Bond
Bond Calculator
Affordability Calculator
Bond Costs Calculator
Bond Repayment Calculator
Contact Us

Disclaimer: The estimates contained on this webpage are provided for general information purposes and should be used as a guide only. While every effort is made to ensure the accuracy of the calculator, RE/MAX of Southern Africa cannot be held liable for any loss or damage arising directly or indirectly from the use of this calculator, including any incorrect information generated by this calculator, and/or arising pursuant to your reliance on such information.
Mun. Rates & Taxes: ZAR 4200.00
Monthly Levy: ZAR 4000.00
Property description
Tucked away at the very end of a quiet private road, this expansive 1561m² piece of land offers an unparalleled opportunity to build your dream home within the sought-after Elaleni Coastal Forest Estate. Set against the estate’s outer boundary, the stand enjoys a rare sense of seclusion and privacy, bordered by natural forest surrounds and the soothing sounds of nature.
This is one of the most private stands available in Elaleni — with no through traffic, direct forest frontage, and generous proportions that allow for spacious design. Approved architectural plans are already in place, offering a fast-track to creating a luxurious, contemporary home that blends seamlessly into the estate’s eco-conscious ethos.
Elaleni is celebrated for its sustainable lifestyle, indigenous forest trails, community orchards, and exclusive amenities – all within minutes of top North Coast beaches and lifestyle hubs.
Highlights:
• 1561m² vacant stand
• Located at the end of a private road
• Forest-facing with direct boundary line positioning
• Approved building plans already included in price
• Exceptional privacy and tranquility
• Situated in a secure, nature-integrated estate
Enquire now to arrange a site visit or request more details on the approved plans.
Property Details
Property Features
| Erf Size | 1 561.0 m2 |
