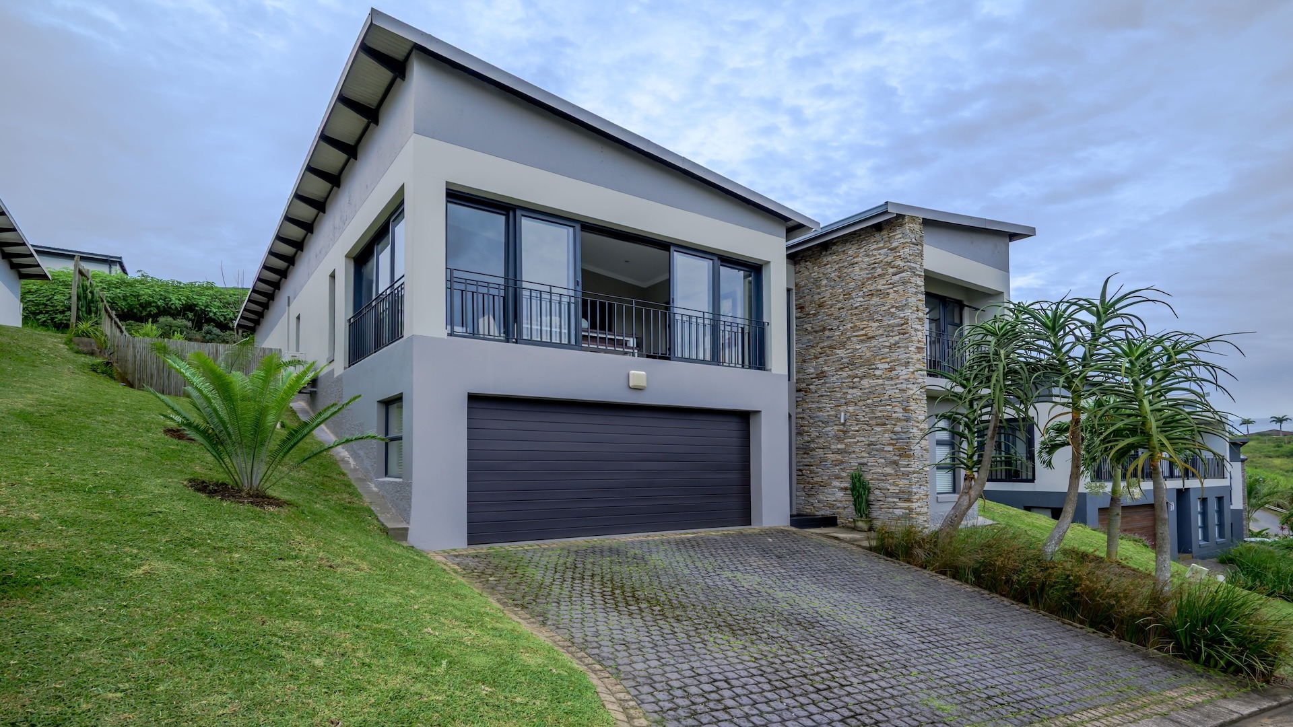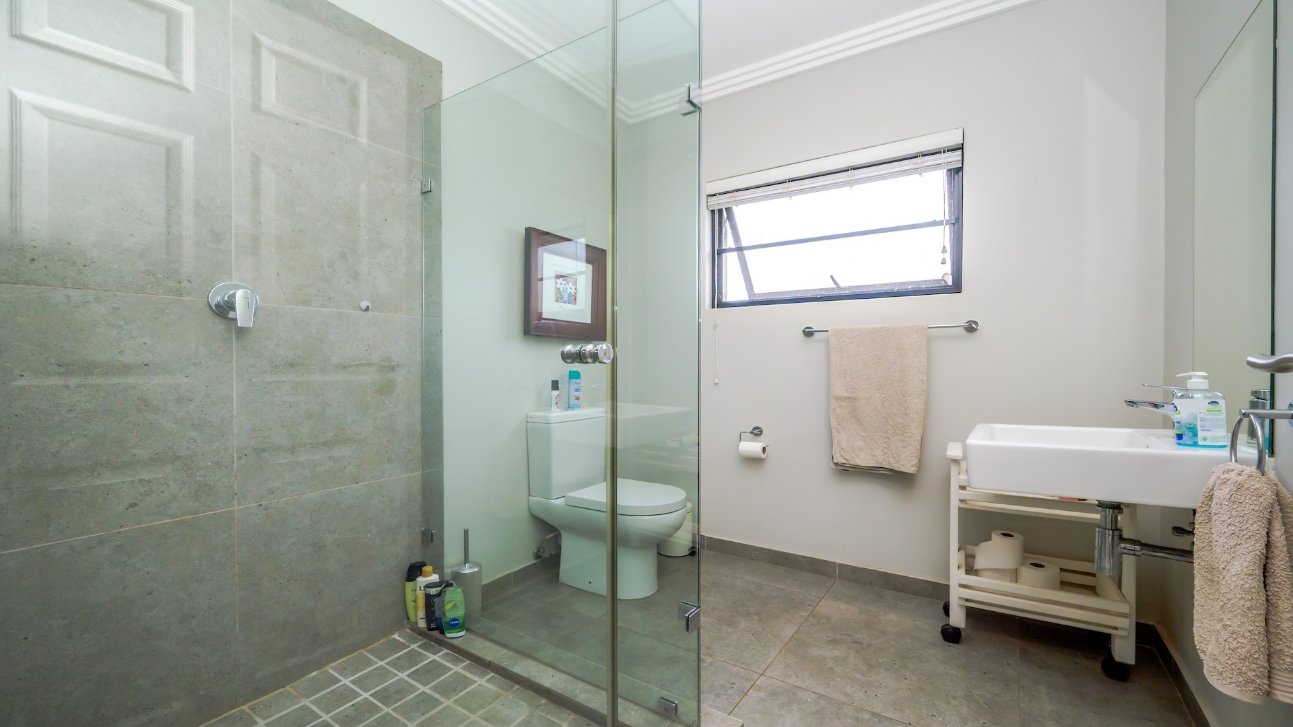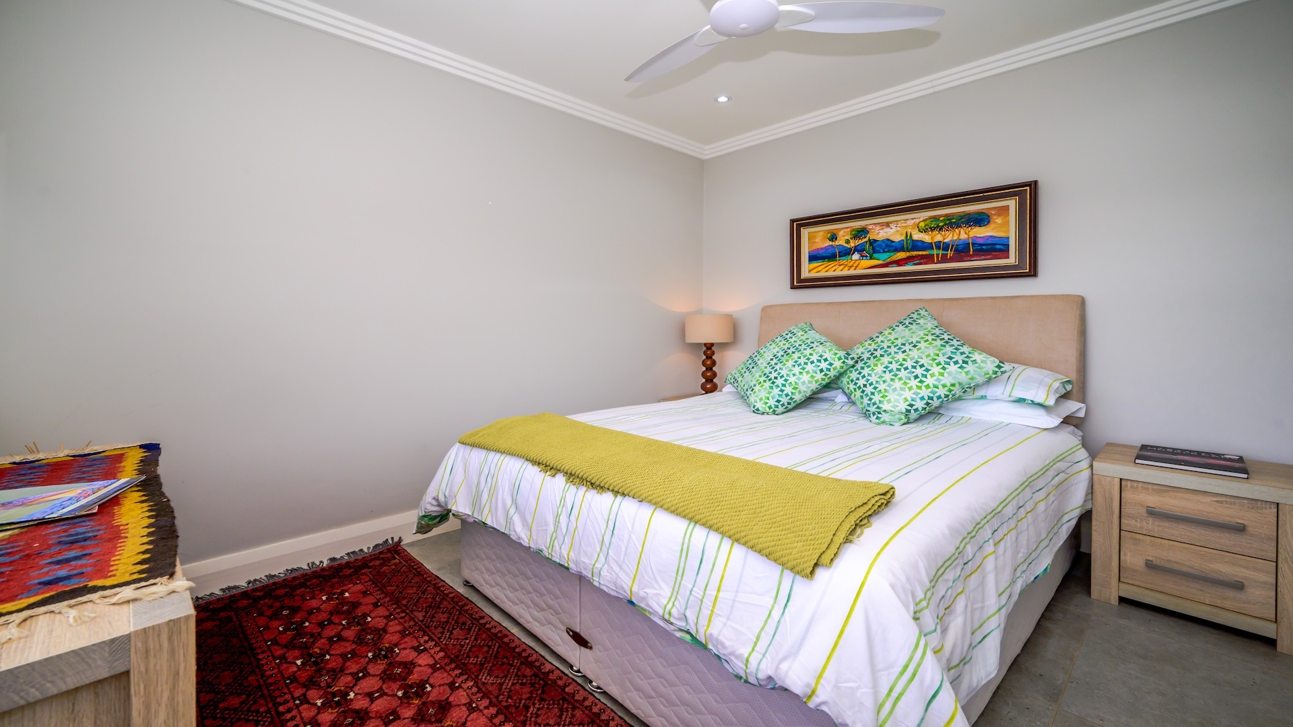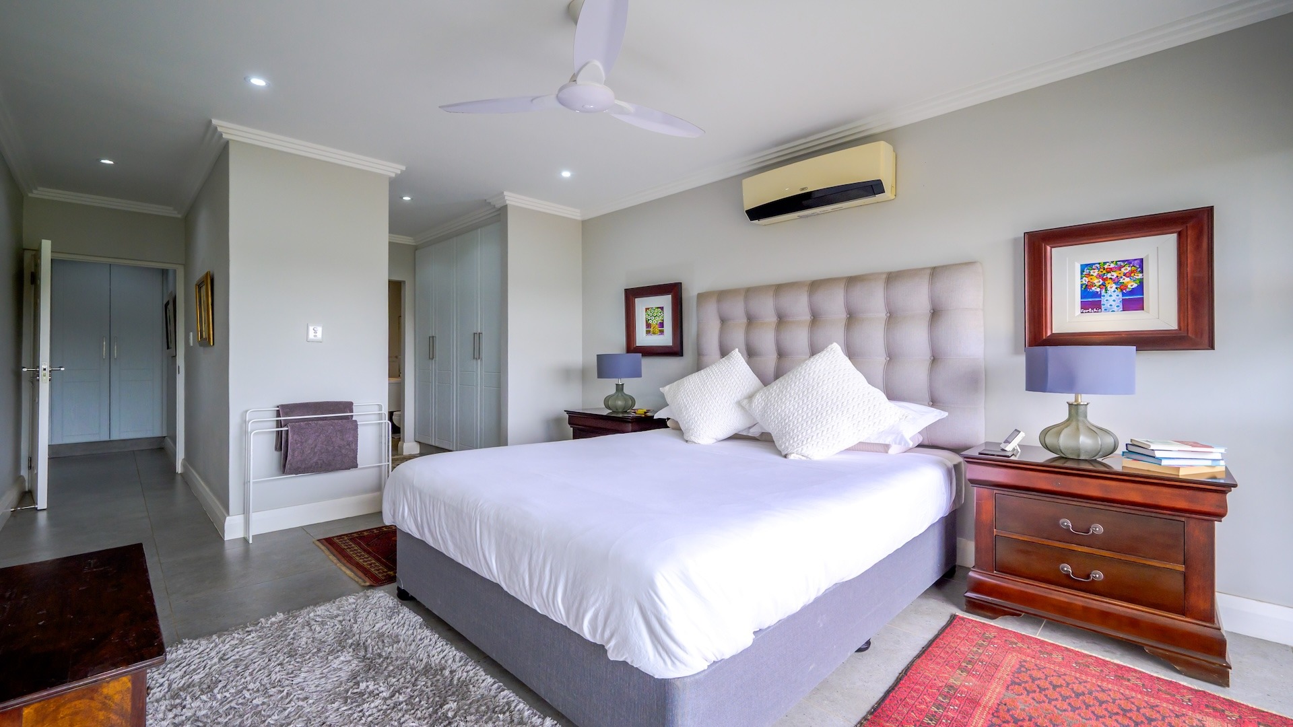- 4
- 3
- 2
- 265 m2
- 600 m2
Monthly Costs
Monthly Bond Repayment ZAR .
Calculated over years at % with no deposit. Change Assumptions
Affordability Calculator | Bond Costs Calculator | Bond Repayment Calculator | Apply for a Bond- Bond Calculator
- Affordability Calculator
- Bond Costs Calculator
- Bond Repayment Calculator
- Apply for a Bond
Bond Calculator
Affordability Calculator
Bond Costs Calculator
Bond Repayment Calculator
Contact Us

Disclaimer: The estimates contained on this webpage are provided for general information purposes and should be used as a guide only. While every effort is made to ensure the accuracy of the calculator, RE/MAX of Southern Africa cannot be held liable for any loss or damage arising directly or indirectly from the use of this calculator, including any incorrect information generated by this calculator, and/or arising pursuant to your reliance on such information.
Mun. Rates & Taxes: ZAR 1630.00
Monthly Levy: ZAR 2500000.00
Property description
Dual Mandate
Welcome to this immaculate elevated home, nestled within a secure and pet-friendly estate your perfect retreat from the hustle and bustle of daily life.
Upon entering, you are greeted by a striking staircase, leading you to an expansive open-plan living area. To the right, a well-positioned fourth en-suite bedroom offers privacy and convenience.
The spacious living area seamlessly integrates with a beautifully designed kitchen, featuring a stylish breakfast island, ample cupboard space, generous countertops, and an adjoining scullery for added functionality. The breakfast island overlooks the living and entertainment areas, creating a warm and inviting atmosphere.
Large sliding doors at both the front and back of the home effortlessly merge indoor and outdoor living. At the front, an enclosed verandah offers serene inland views, while the back boasts a covered patio ideal for relaxation and entertaining. Beyond the patio, a well-maintained garden leads to a sparkling pool, providing a private haven for family, friends, and pets to enjoy.
The home features three additional well-sized bedrooms, each with built-in cupboards and an abundance of natural light. The main en-suite bedroom is a sanctuary of comfort, featuring walk-through closets leading to a luxurious full bathroom. Sliding doors open onto a neat balcony, offering a peaceful retreat.
A double garage with direct access ensures secure parking and additional storage space.
This tranquil oasis is set within the vibrant Palm Lakes community, where children can safely explore numerous amenities, from jungle gyms to clubhouses and pools. Lush surroundings provide a habitat for thriving wildlife, while Mama G's restaurant offers delicious dine-in and takeaway options for ultimate convenience.
Residents enjoy a wealth of upscale facilities, including an AstroTurf and soccer field, the Dragonfly Clubhouse with slide pools, a golf driving range, a pump track skate park, scenic walking and cycling trails, fishing dams, and breathtaking hiking routes.
Experience the best of estate living—where luxury, nature, and community come together in perfect harmony.
Property Details
- 4 Bedrooms
- 3 Bathrooms
- 2 Garages
- 2 Ensuite
- 1 Lounges
- 1 Dining Area
Property Features
- Balcony
- Pool
- Club House
- Aircon
- Pets Allowed
- Scenic View
- Kitchen
- Entrance Hall
- Garden
Video
| Bedrooms | 4 |
| Bathrooms | 3 |
| Garages | 2 |
| Floor Area | 265 m2 |
| Erf Size | 600 m2 |
Contact the Agent

Stuart MacGregor
Full Status Property Practitioner



























































































































