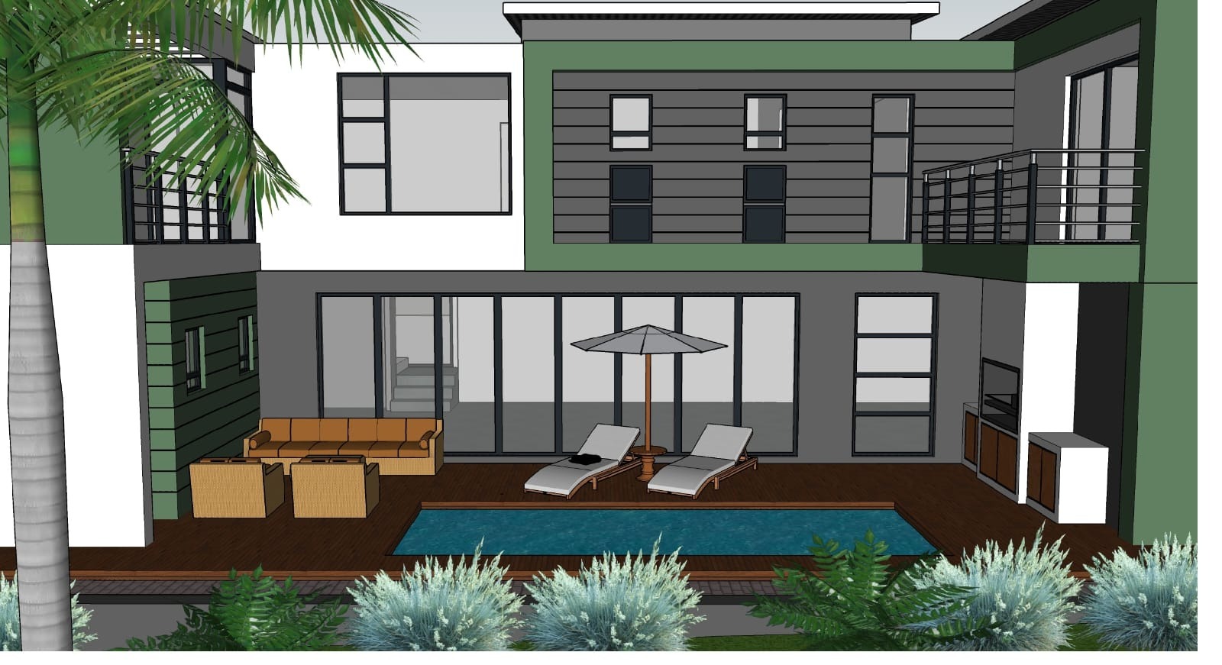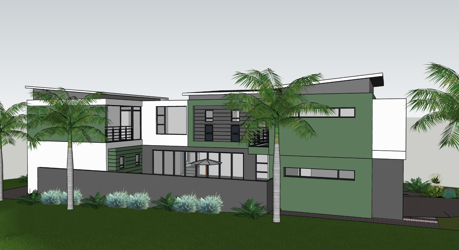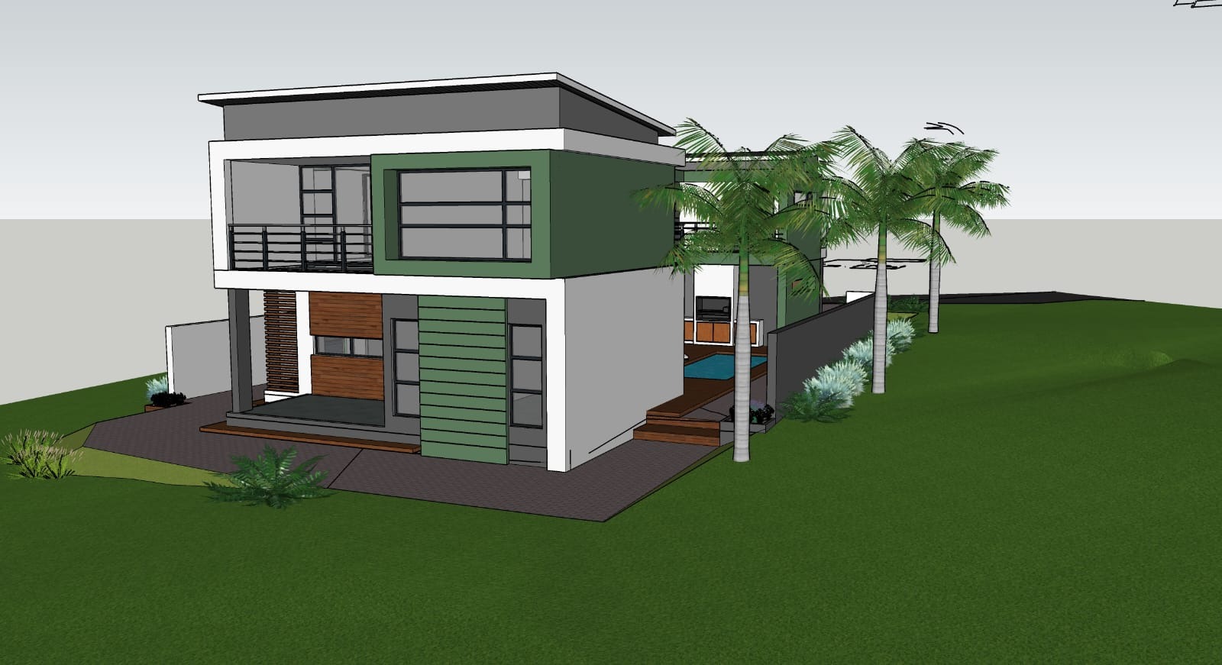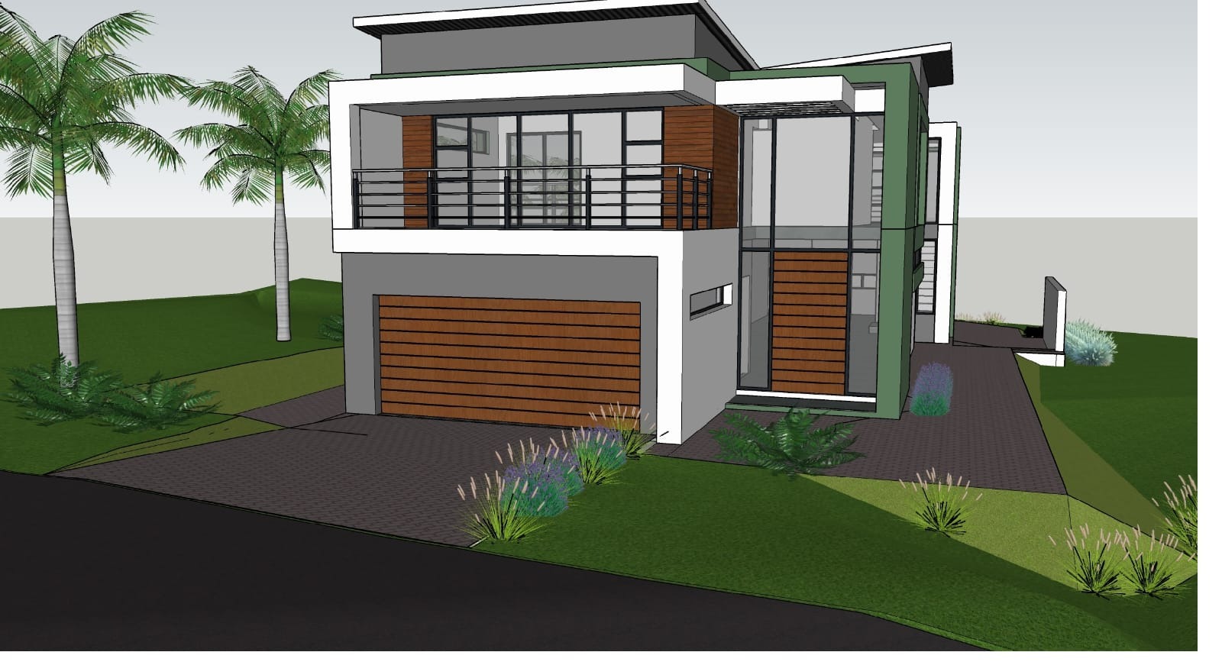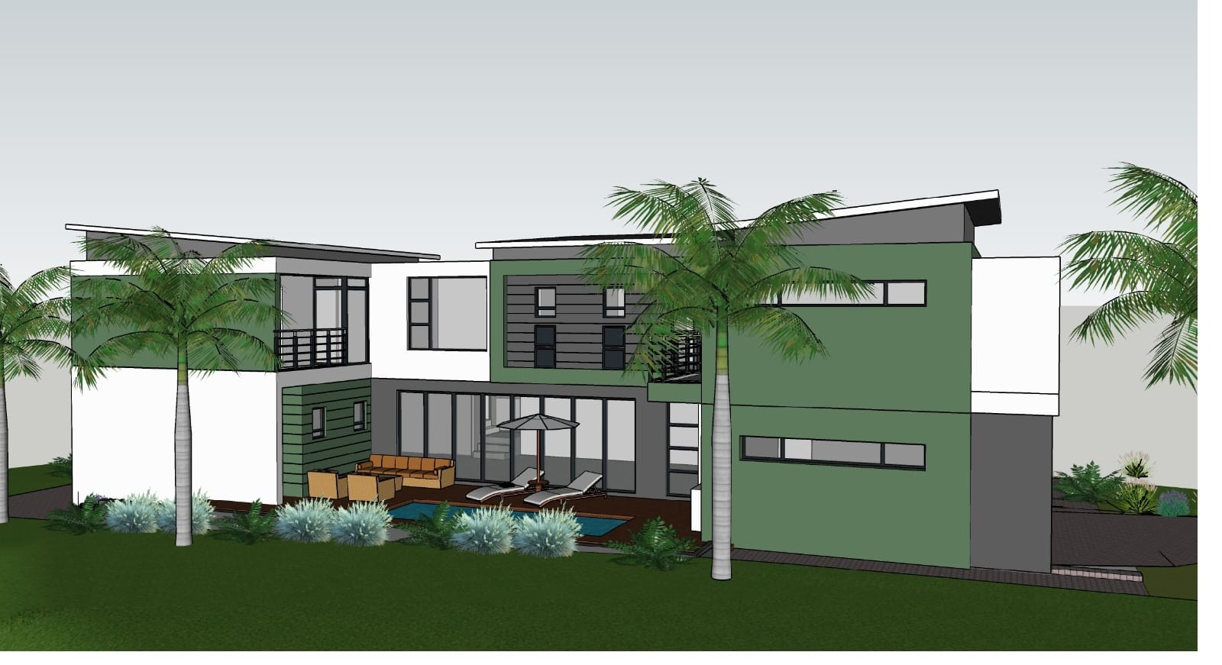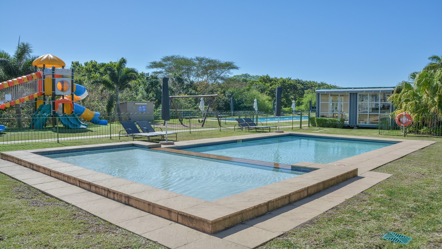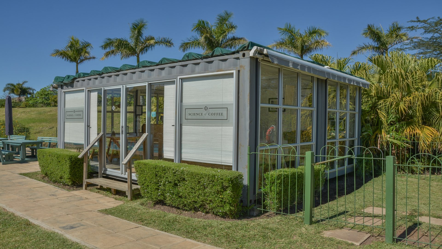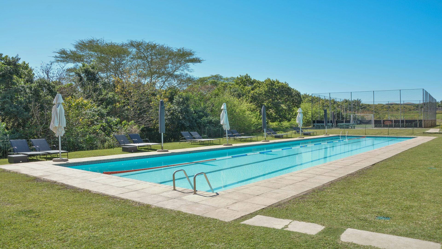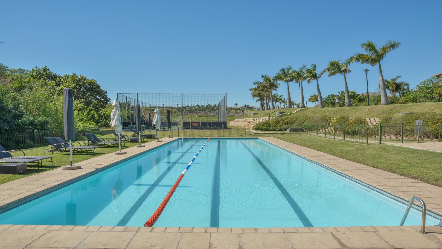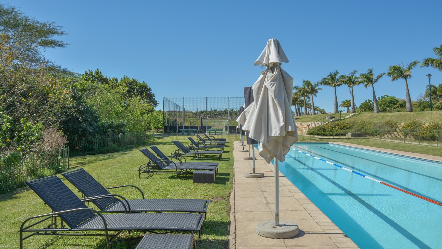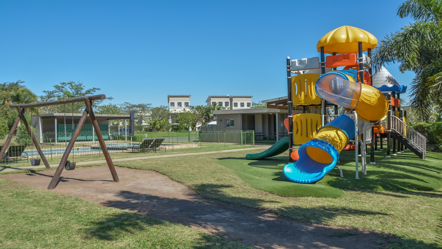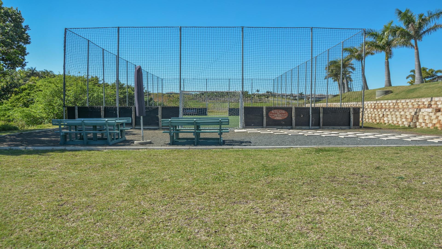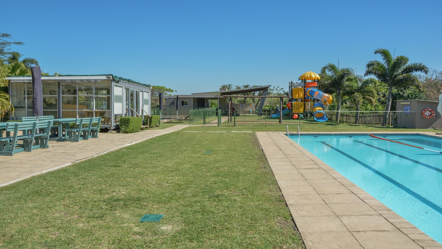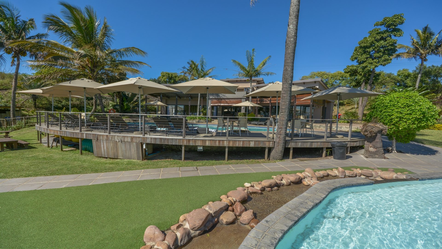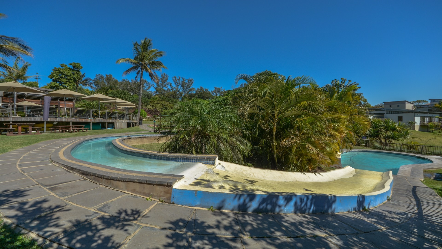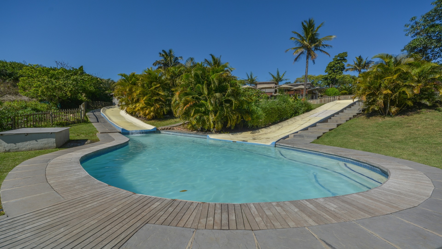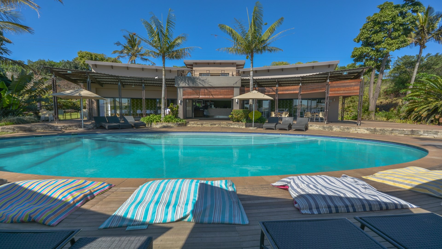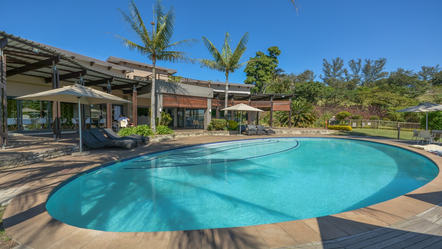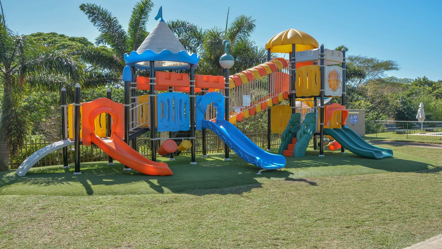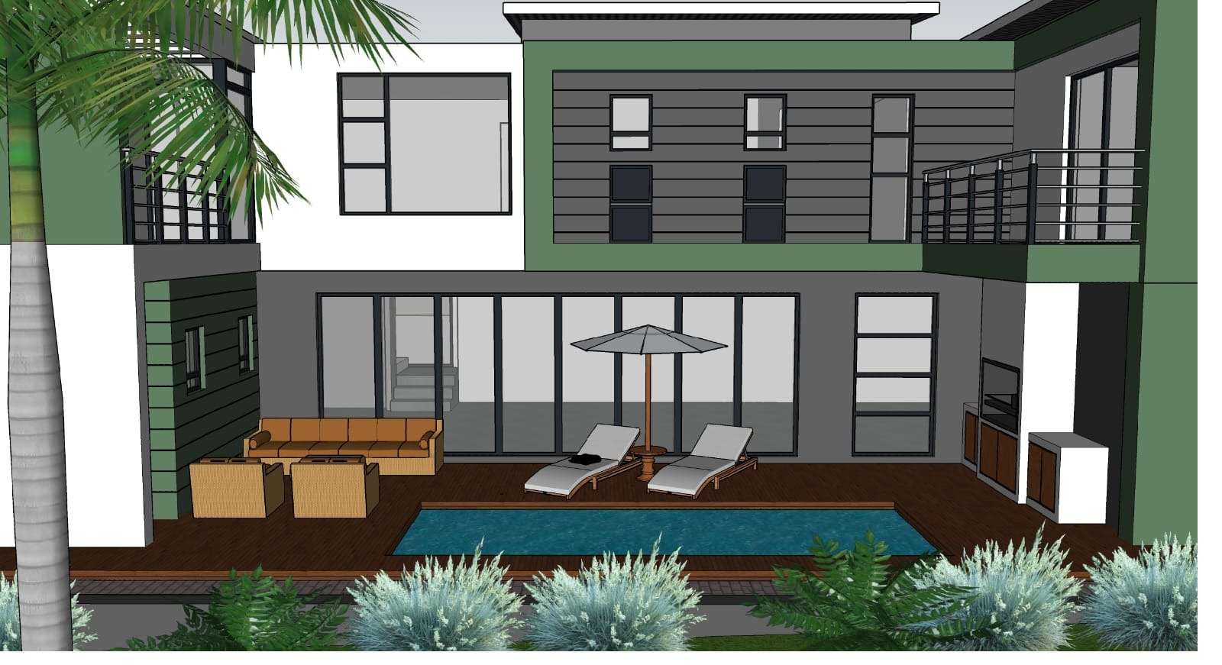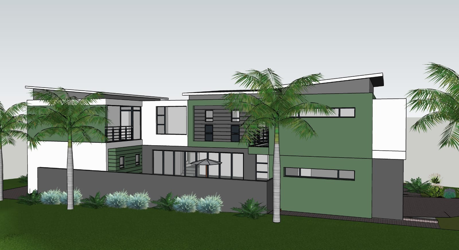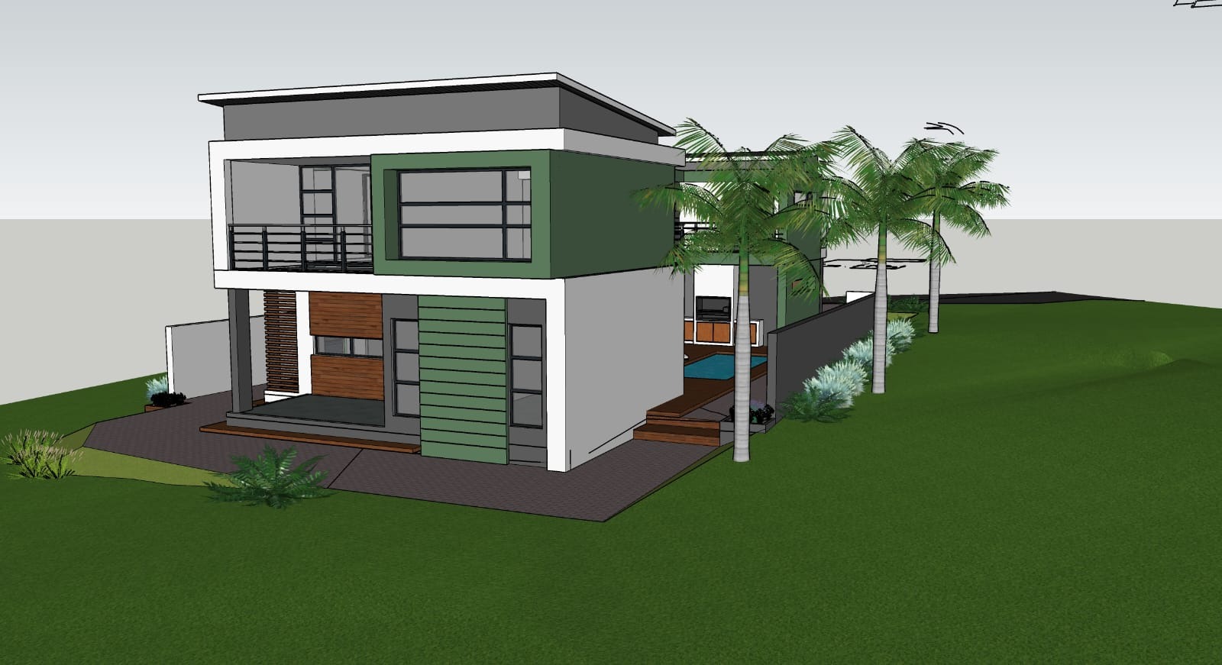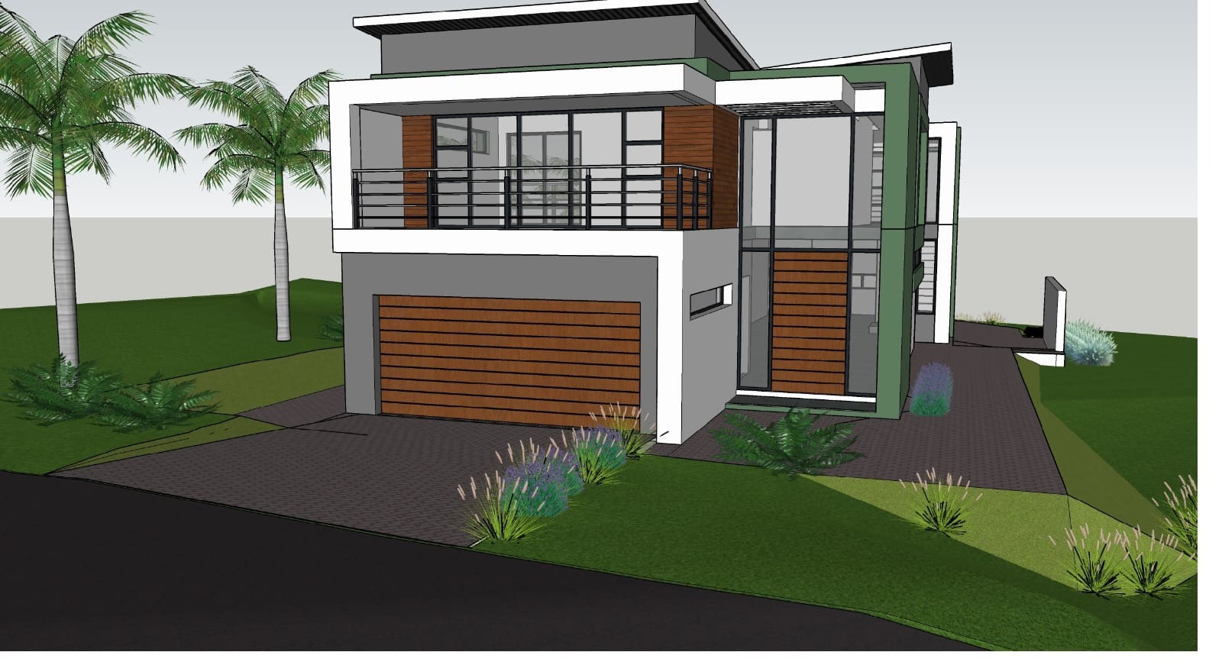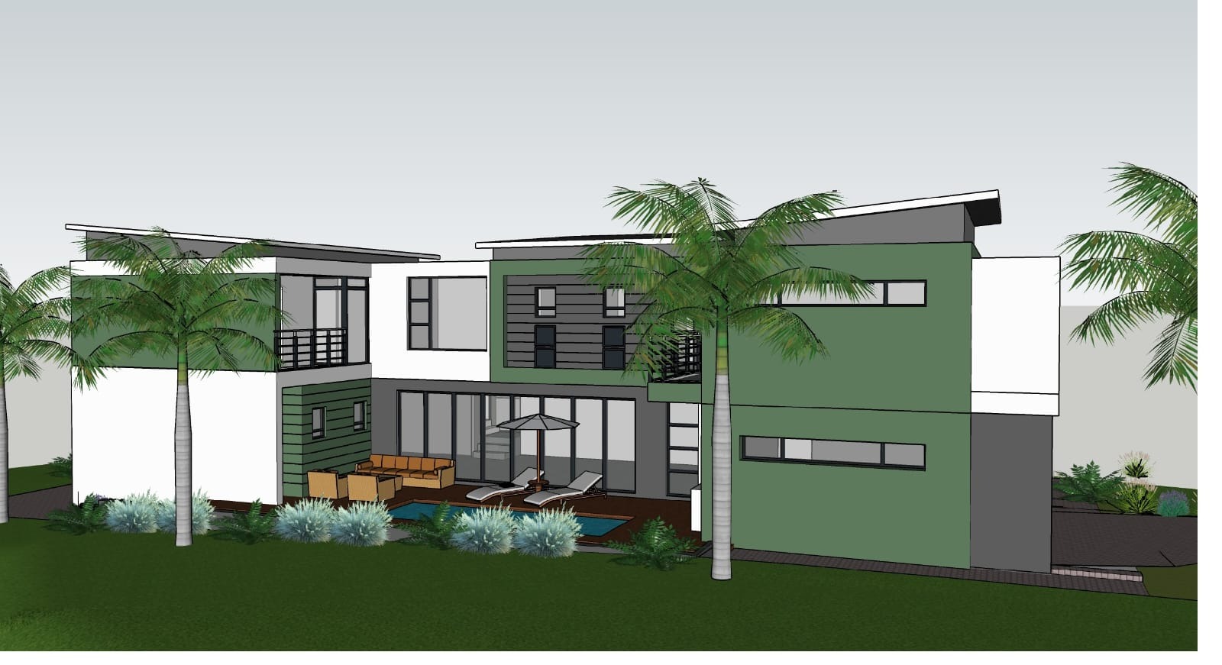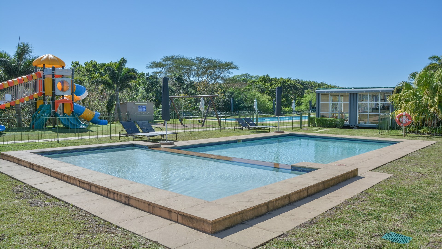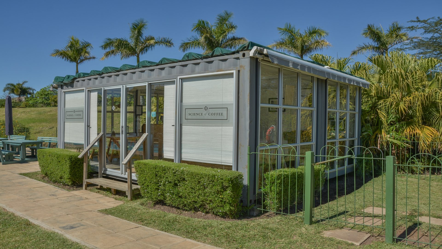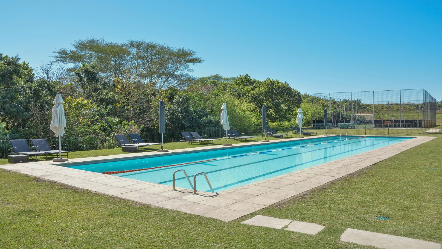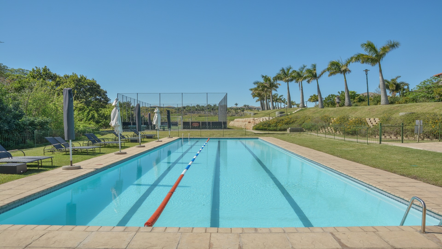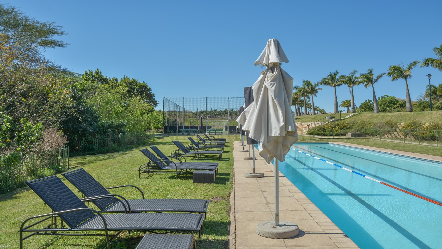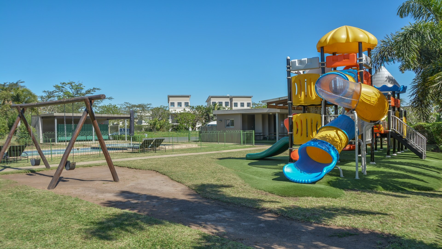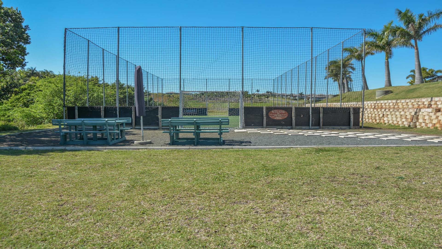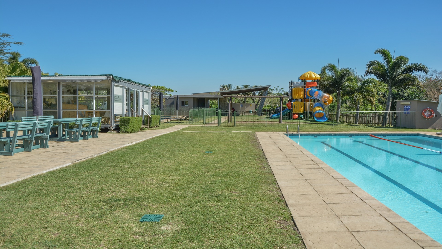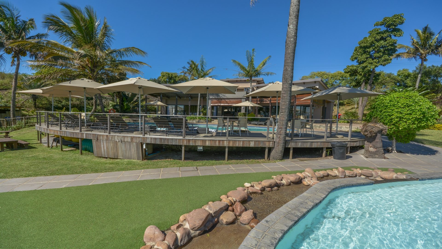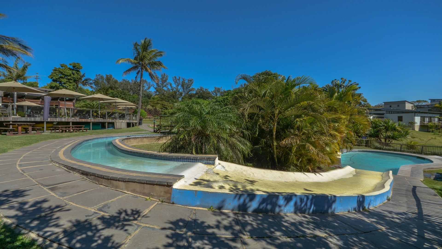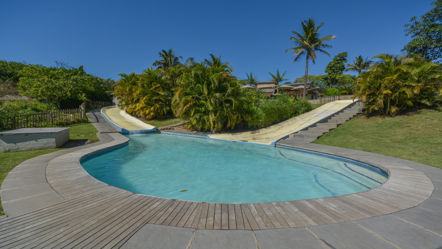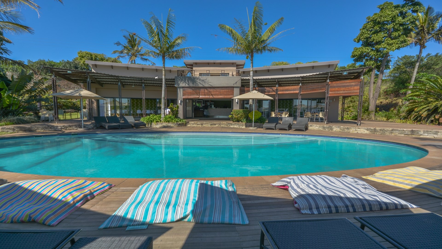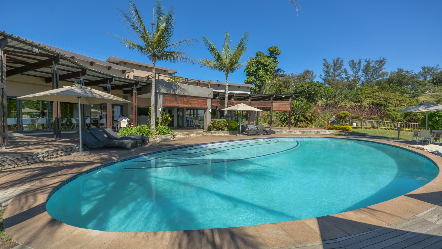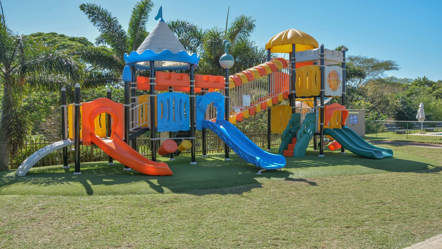- 4
- 4.5
- 2
- 294 m2
- 465.0 m2
Monthly Costs
Monthly Bond Repayment ZAR .
Calculated over years at % with no deposit. Change Assumptions
Affordability Calculator | Bond Costs Calculator | Bond Repayment Calculator | Apply for a Bond- Bond Calculator
- Affordability Calculator
- Bond Costs Calculator
- Bond Repayment Calculator
- Apply for a Bond
Bond Calculator
Affordability Calculator
Bond Costs Calculator
Bond Repayment Calculator
Contact Us

Disclaimer: The estimates contained on this webpage are provided for general information purposes and should be used as a guide only. While every effort is made to ensure the accuracy of the calculator, RE/MAX of Southern Africa cannot be held liable for any loss or damage arising directly or indirectly from the use of this calculator, including any incorrect information generated by this calculator, and/or arising pursuant to your reliance on such information.
Mun. Rates & Taxes: ZAR 1800.00
Monthly Levy: ZAR 2490.00
Property description
Coming Soon – Completion Expected June 2026
Stunning Brand-New Double Storey Home with Poolside Elegance
Step into luxury with this new build architecturally designed double-storey residence offering four spacious bedrooms, each with its own private en-suite bathroom for ultimate comfort and convenience.
Ground Floor Highlights:
- A grand, open-plan layout seamlessly connects the kitchen, dining area, and two expansive lounges, creating an inviting space for both relaxation and entertaining.
- The modern kitchen is complemented by a fully equipped scullery, which opens out to a covered patio—perfect for morning coffees or evening gatherings.
- The dining and lounge areas flow effortlessly onto a second covered patio that overlooks a sparkling swimming pool, ideal for alfresco dining or weekend lounging.
- A guest bedroom with en-suite is thoughtfully positioned on this level, offering privacy and ease of access—ideal for visiting family or elderly parents.
- A stylish guest loo completes the ground floor amenities.
Upper-Level Features:
- Three additional ensuite bedrooms, each designed with comfort and style in mind.
- A cozy pajama lounge, ideal for quiet evenings or family bonding, which opens onto a balcony
for fresh air and scenic views. - The main bedroom is a true sanctuary, complete with a walk-in dressing room and a full
ensuite bathroom featuring both a luxurious bathtub and a sleek walk-in shower. - For those who love the outdoors, the main suite opens onto two separate balconies on
opposite sides—perfect for enjoying both sunrise and sunset.
Additional Features:
- A double garage offering secure parking and extra storage space.
This exceptional home is scheduled for completion in June 2026,
promising a lifestyle of elegance, comfort, and convenience. Whether you're
hosting guests, raising a family, or simply enjoying your own space, this
residence is designed to meet every need with style.
Property Details
- 4 Bedrooms
- 4.5 Bathrooms
- 2 Garages
- 4 Ensuite
- 2 Lounges
- 1 Dining Area
Property Features
- Balcony
- Patio
- Pool
- Club House
- Storage
- Pets Allowed
- Security Post
- Access Gate
- Kitchen
- Guest Toilet
| Bedrooms | 4 |
| Bathrooms | 4.5 |
| Garages | 2 |
| Floor Area | 294 m2 |
| Erf Size | 465.0 m2 |
