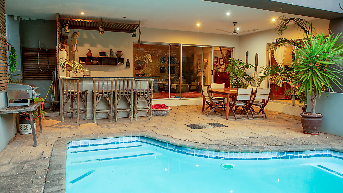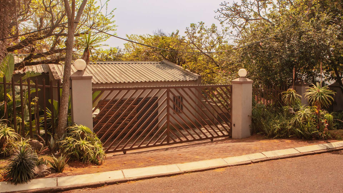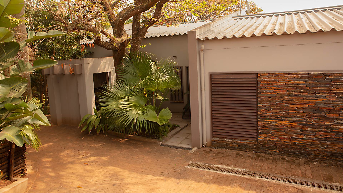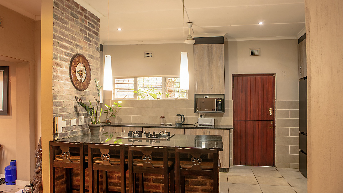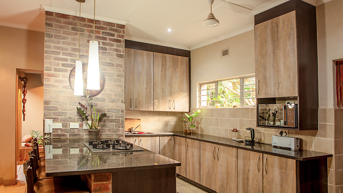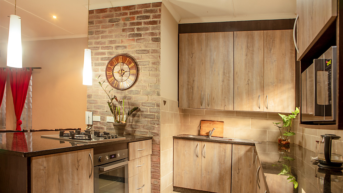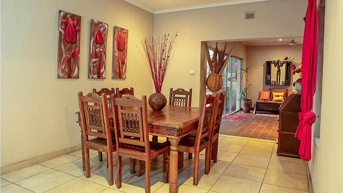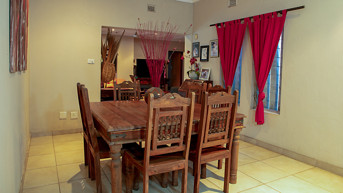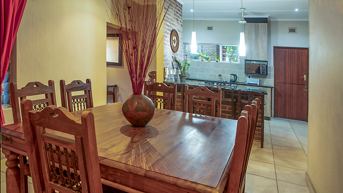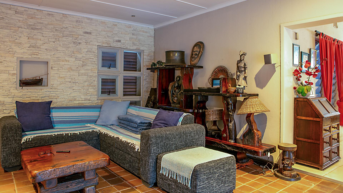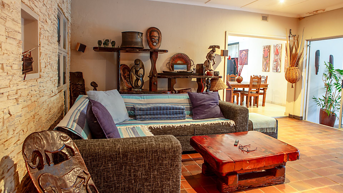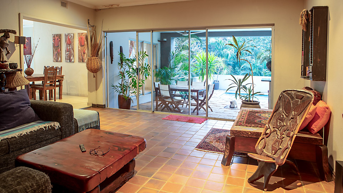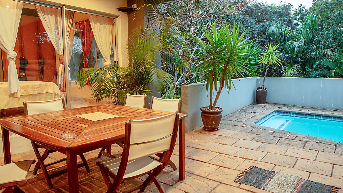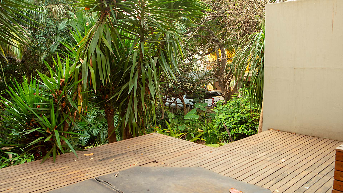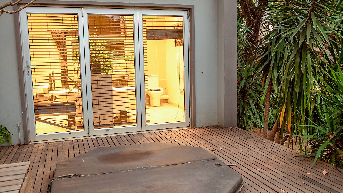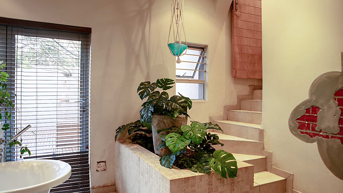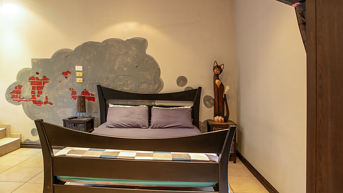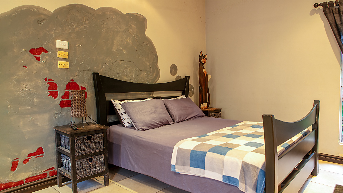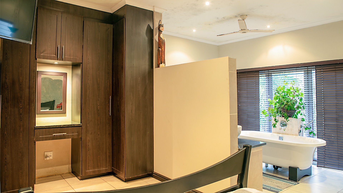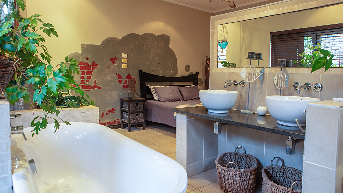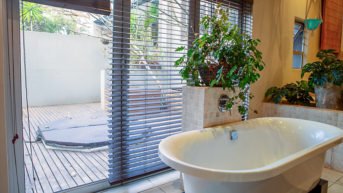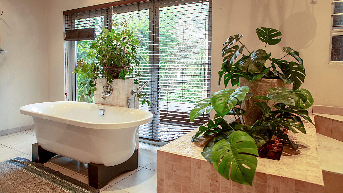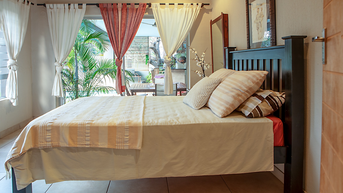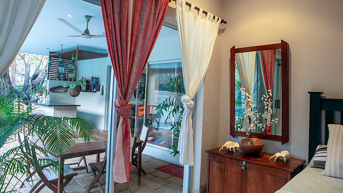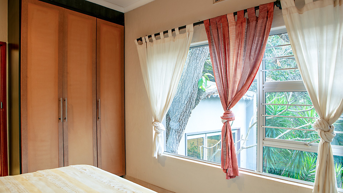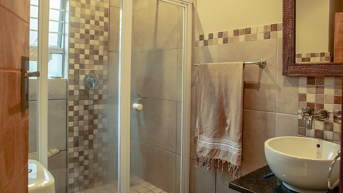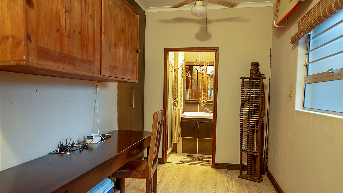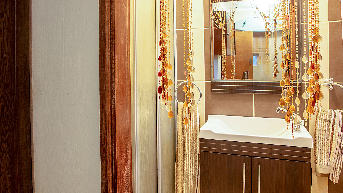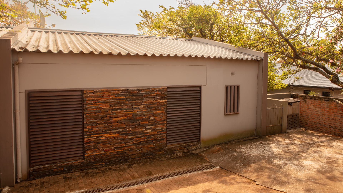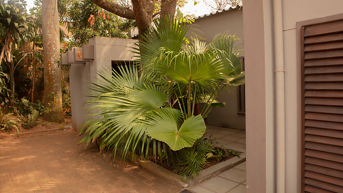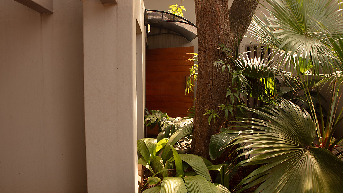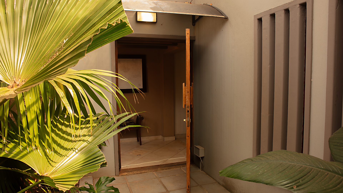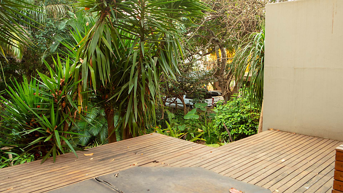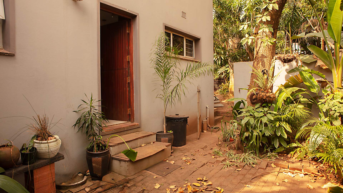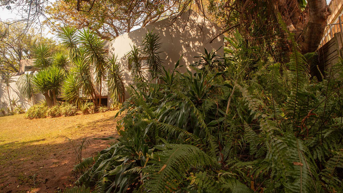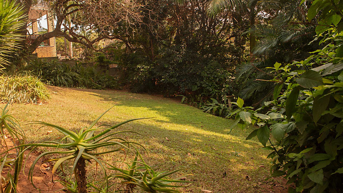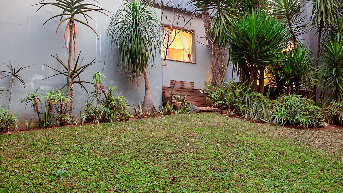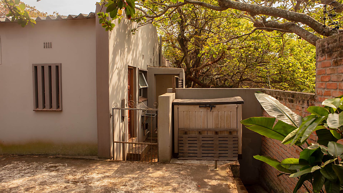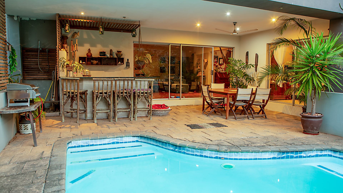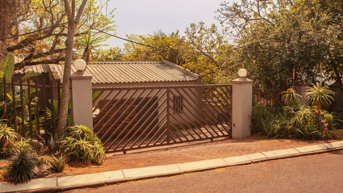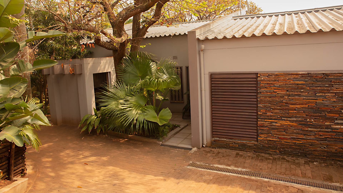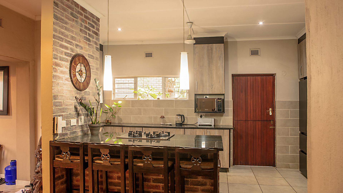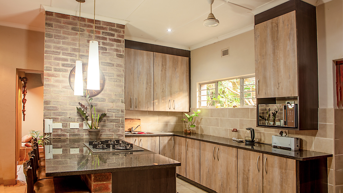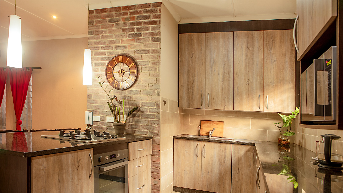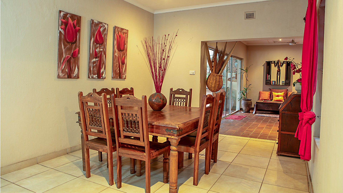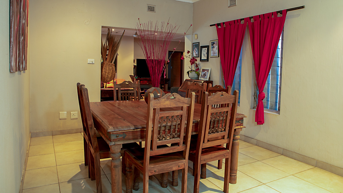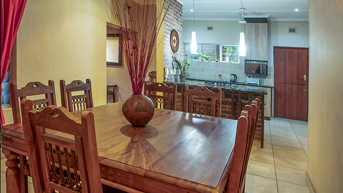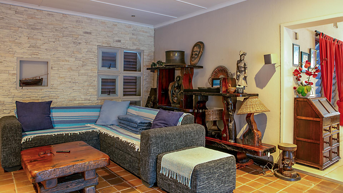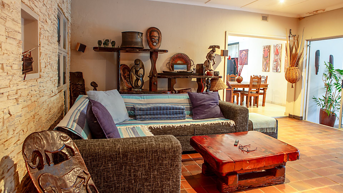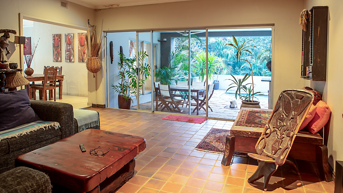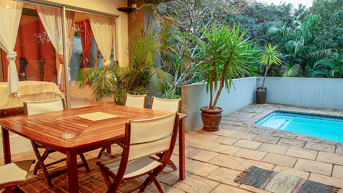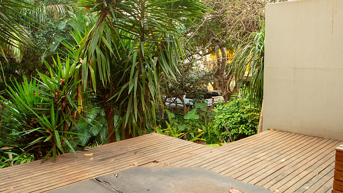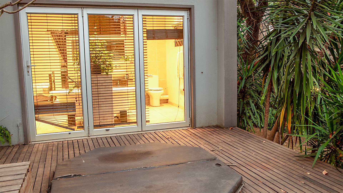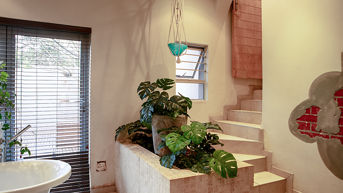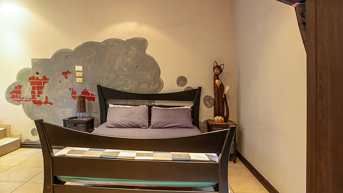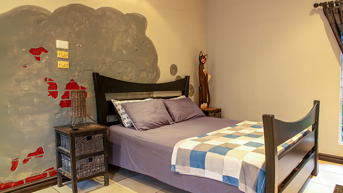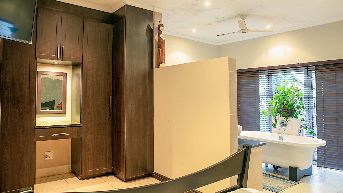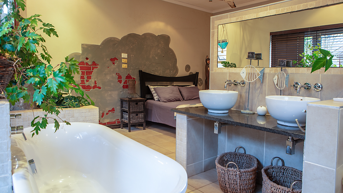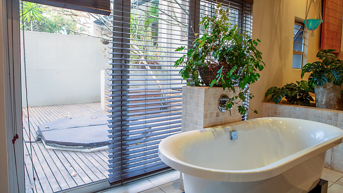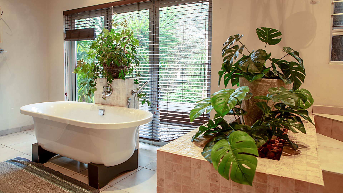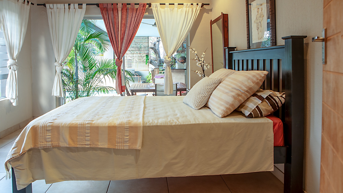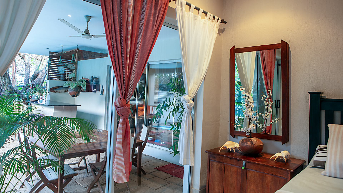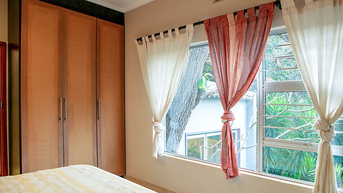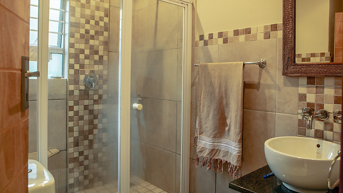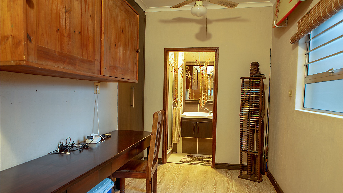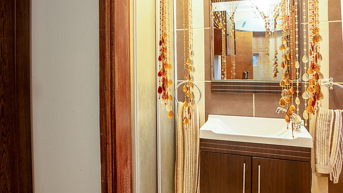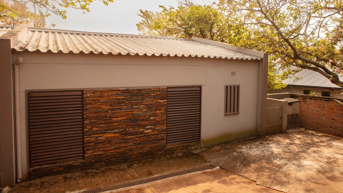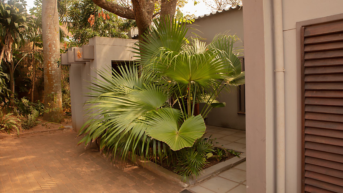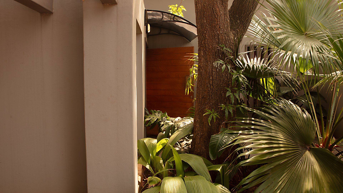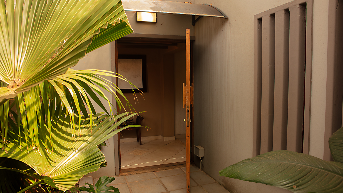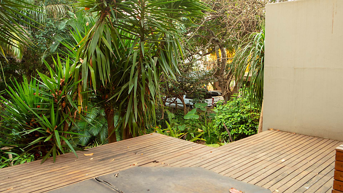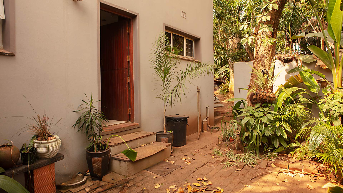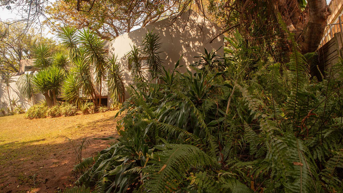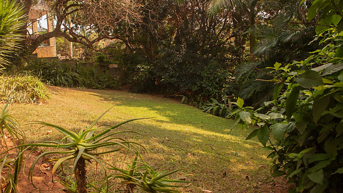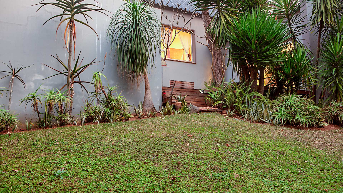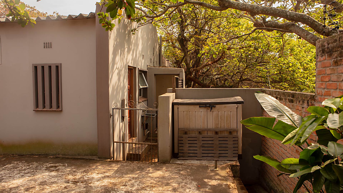- 3
- 3
- 209 m2
- 1 060 m2
Monthly Costs
Monthly Bond Repayment ZAR .
Calculated over years at % with no deposit. Change Assumptions
Affordability Calculator | Bond Costs Calculator | Bond Repayment Calculator | Apply for a Bond- Bond Calculator
- Affordability Calculator
- Bond Costs Calculator
- Bond Repayment Calculator
- Apply for a Bond
Bond Calculator
Affordability Calculator
Bond Costs Calculator
Bond Repayment Calculator
Contact Us

Disclaimer: The estimates contained on this webpage are provided for general information purposes and should be used as a guide only. While every effort is made to ensure the accuracy of the calculator, RE/MAX of Southern Africa cannot be held liable for any loss or damage arising directly or indirectly from the use of this calculator, including any incorrect information generated by this calculator, and/or arising pursuant to your reliance on such information.
Mun. Rates & Taxes: ZAR 985.00
Property description
Discover a home brimming with potential, boasting an unbeatable location just a short walk from Salt Rock Beach. This original Ballito gem, moments from the surf and sand, offers the perfect canvas for your vision – a fresh coat of paint and updated fixtures will truly unlock its inherent charm and timeless appeal.
Nestled within a wonderfully established garden, the property offers a private haven where large, mature trees create a peaceful and secluded atmosphere. A luscious green pathway leads to the front door, opening into an entrance hall featuring a charming fish pond. From here, a semi-open plan design connects the dining room, lounge, and kitchen. The renovated kitchen truly serves as the hub of this home. Sleek granite countertops flow through the space, which is well-appointed with a gas hob and under-counter oven. From the dining room, enjoy a view of clean lines, as the sink is cleverly concealed, providing a tidy and polished aesthetic.
This home boasts excellent 'bones,' standing as one of Ballito's original homes, perfectly designed for relaxed coastal living. Directly off the dining room, a large lounge features sliding doors that open onto an entertainment area. The undercover patio is complete with a built-in bar and ample space for an outdoor dining suite, all overlooking an inviting pool. The restful outlook onto the established garden, with its large, mature trees, creates an incredibly peaceful and private sanctuary. A few steps down from the inviting pool area is the Jacuzzi and below, a generously sized garden.
Just off the kitchen, a passage leads to the second bedroom, offering convenient access to the undercover patio. Opposite, a separate bathroom serves this area. Descending a few stairs further down the passage, you'll discover the main bedroom – a lovely open-plan retreat and a private sanctuary. This space features ample built-in cupboards and its crowning jewel: a gorgeous open plan bathroom. Imagine unwinding in the free-standing bath, gazing through wall-to-wall sliding doors onto a private patio with a Jacuzzi, surrounded by lush plants creating a truly serene jungle of green.
The third bedroom, or ideal study, is conveniently located directly off the lounge and includes a refurbished en-suite bathroom. Immediately outside, you'll find a service area with plumbing for a washing machine and a sink. This home is truly full of potential, eagerly awaiting its next chapter to be written.
There are no garages, but there is space to build them.
Contact me today to arrange your private viewing.
Property Details
- 3 Bedrooms
- 3 Bathrooms
- 2 Ensuite
- 1 Lounges
- 1 Dining Area
Property Features
- Pool
- Pets Allowed
- Fence
- Access Gate
- Scenic View
| Bedrooms | 3 |
| Bathrooms | 3 |
| Floor Area | 209 m2 |
| Erf Size | 1 060 m2 |
Contact the Agent

Colleen Willis
Candidate Property Practitioner
