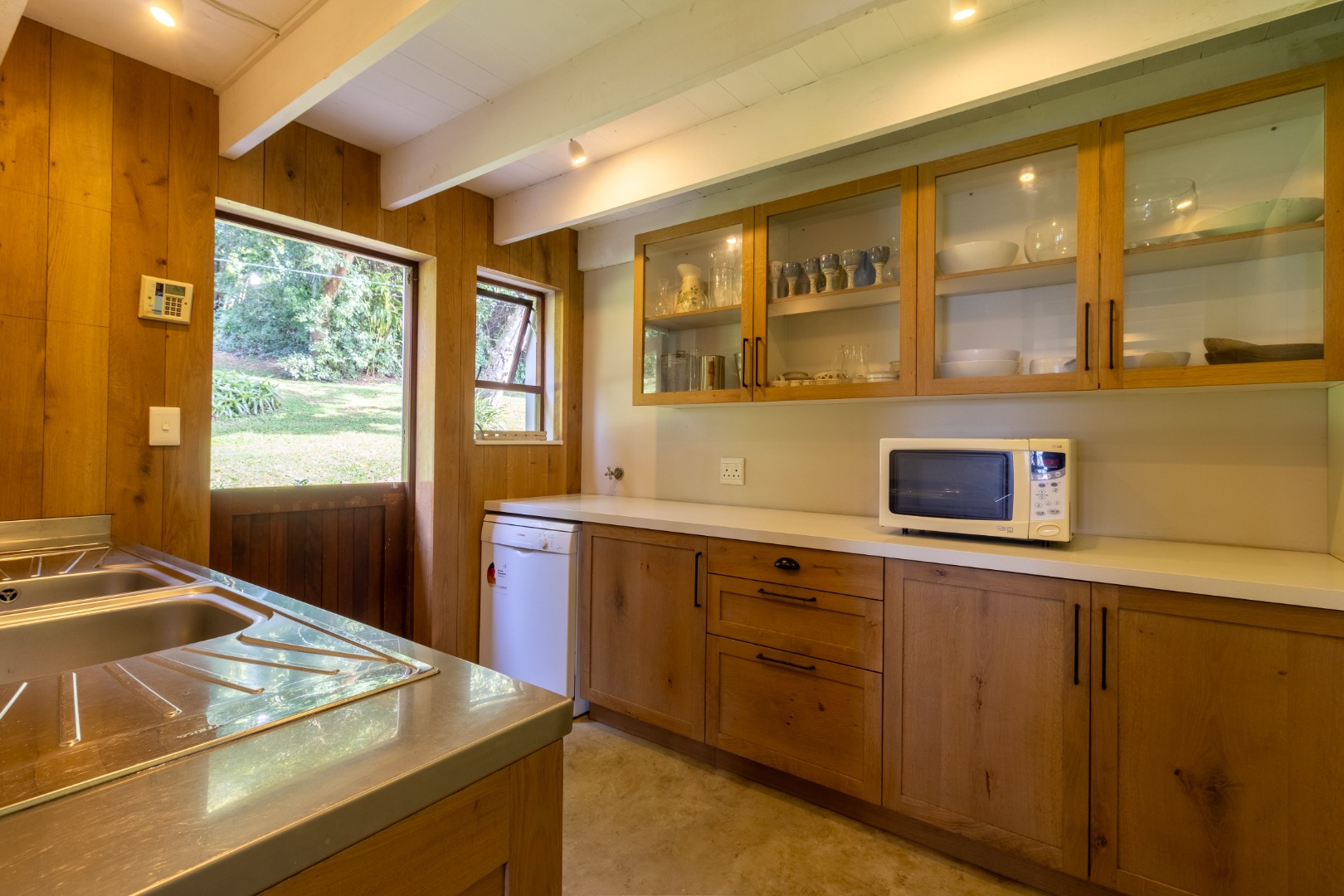- 4
- 3
- 2
- 398 m2
- 2 302 m2
Monthly Costs
Monthly Bond Repayment ZAR .
Calculated over years at % with no deposit. Change Assumptions
Affordability Calculator | Bond Costs Calculator | Bond Repayment Calculator | Apply for a Bond- Bond Calculator
- Affordability Calculator
- Bond Costs Calculator
- Bond Repayment Calculator
- Apply for a Bond
Bond Calculator
Affordability Calculator
Bond Costs Calculator
Bond Repayment Calculator
Contact Us

Disclaimer: The estimates contained on this webpage are provided for general information purposes and should be used as a guide only. While every effort is made to ensure the accuracy of the calculator, RE/MAX of Southern Africa cannot be held liable for any loss or damage arising directly or indirectly from the use of this calculator, including any incorrect information generated by this calculator, and/or arising pursuant to your reliance on such information.
Mun. Rates & Taxes: ZAR 2700.00
Property description
Exclusive Mandate. This charming home is nestled in the leafy suburb of Salt Rock and just a stone's throw away from the main swimming beach. It exudes a warm and inviting ambiance with its Natal Verandah style architecture displayed in the wide, wrap-around verandah that extends along the side and front of the house, also providing a shaded outdoor space for entertaining and living. Seaviews can be enjoyed from the living room window.
This home comprises four very spacious bedrooms with high ceilings and three bathrooms, two of which are en-suite. The separate bathroom is a full bathroom. The roomy en-suite master bedroom has french doors opening on to the verandah. It has a walk in closet and a full, open plan bathroom with a private, outside shower. The outside shower has a gas geyser.
The beautiful, newly remodelled kitchen and separate scullery is a feature of this home and a visual delight with a very polished look that will please any cook with its large centre island, gas hob and food preparation space as well as the bountiful built in cupboards. The fridge is concealed behind a door panel for that streamlined look.
An attractive mezzanine floor above the living area adds an interesting dimension to the living space and is versatile to use as a home office, kids play area or second lounge.
Clerestory windows in the double volume living space allow natural light to flood in.
The home is set on a large stand with the driveway from the bottom but it is possible to create access from the road at the top, as well.
The double garage offers direct access up into the house and has a domestic bathroom off to the one side as well.
The garden is gently sloped.
For an appointment to view this home please don't hesitate to get in touch.
Property Details
- 4 Bedrooms
- 3 Bathrooms
- 2 Garages
- 2 Ensuite
- 1 Lounges
- 1 Dining Area
Property Features
- Patio
- Pets Allowed
- Fence
- Access Gate
- Scenic View
- Sea View
- Kitchen
- Pantry
- Paving
- Garden
- Family TV Room
| Bedrooms | 4 |
| Bathrooms | 3 |
| Garages | 2 |
| Floor Area | 398 m2 |
| Erf Size | 2 302 m2 |






























































