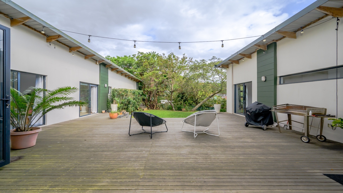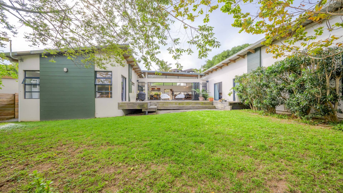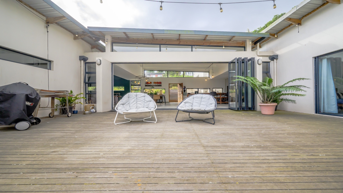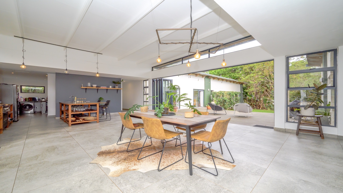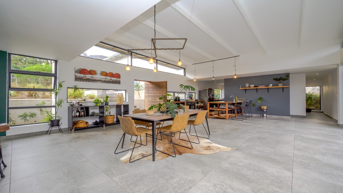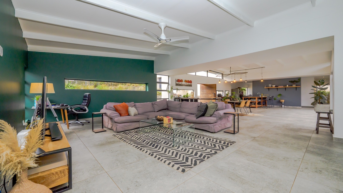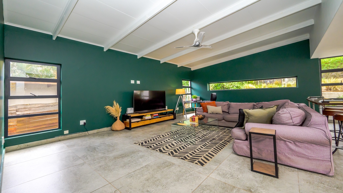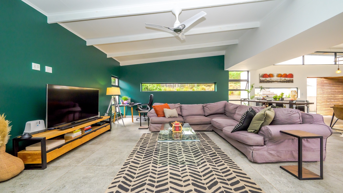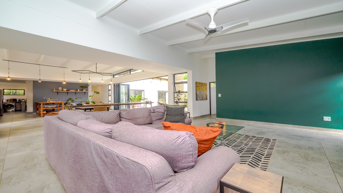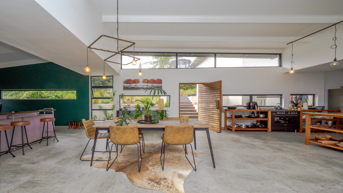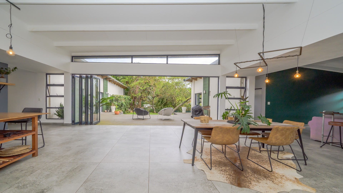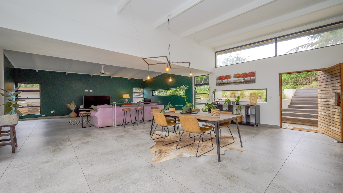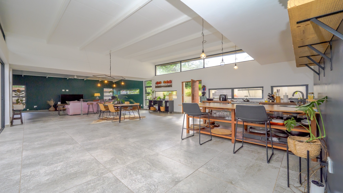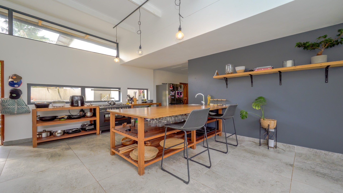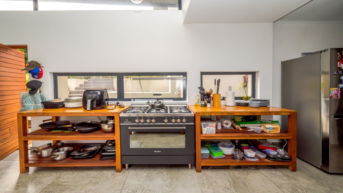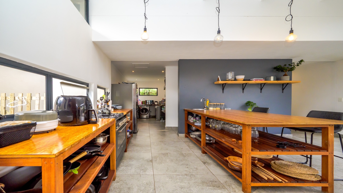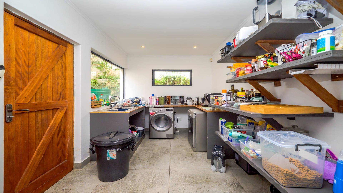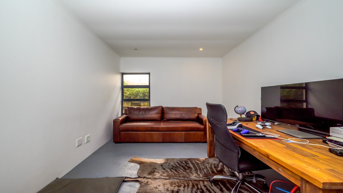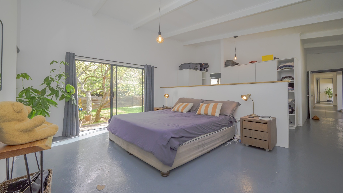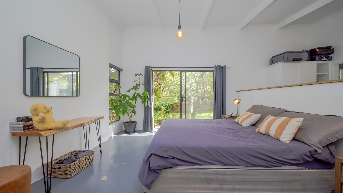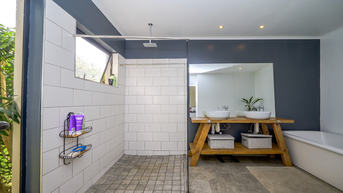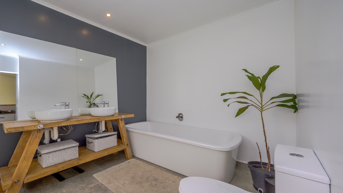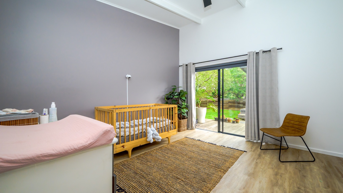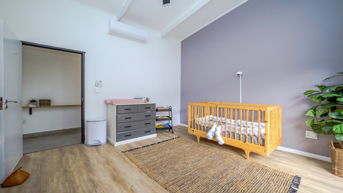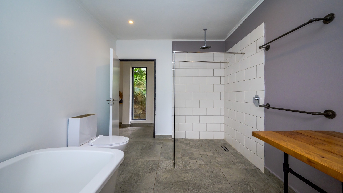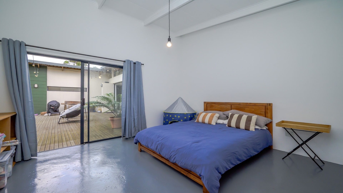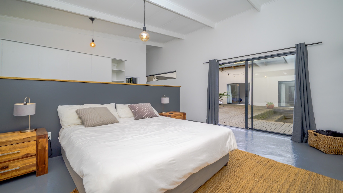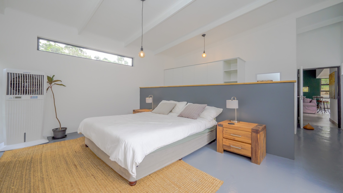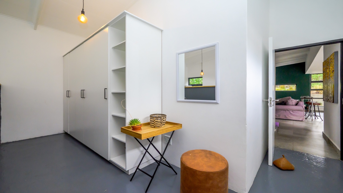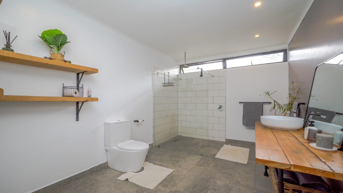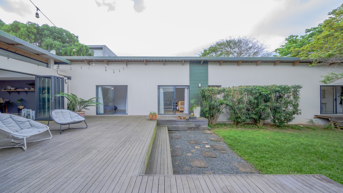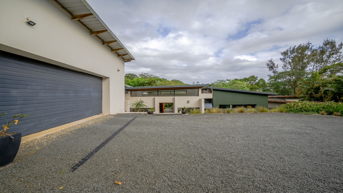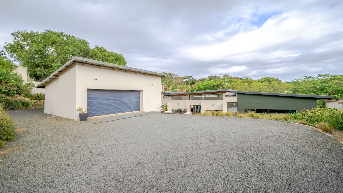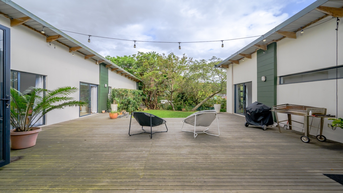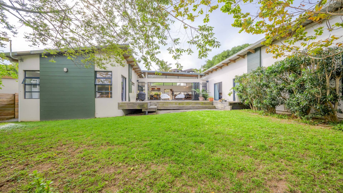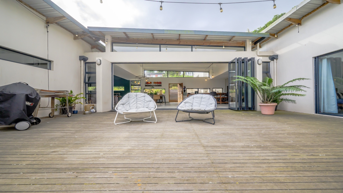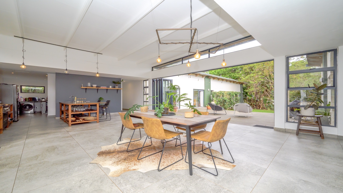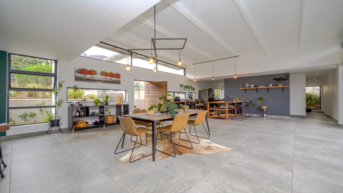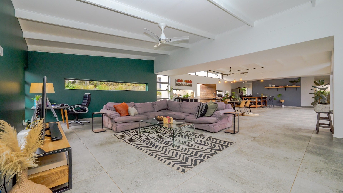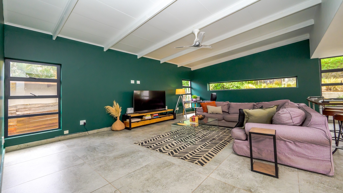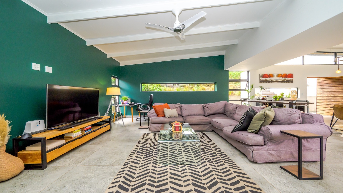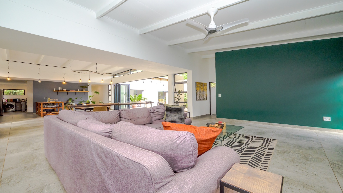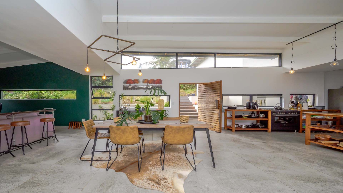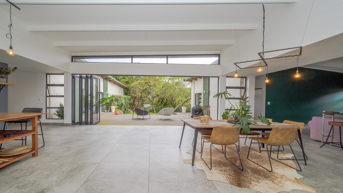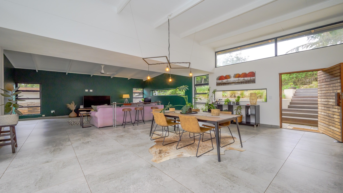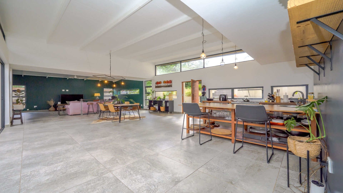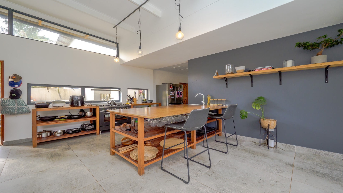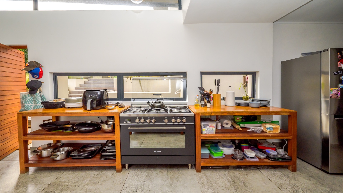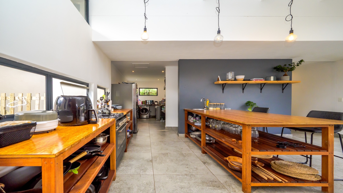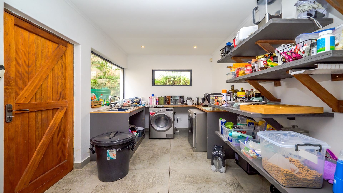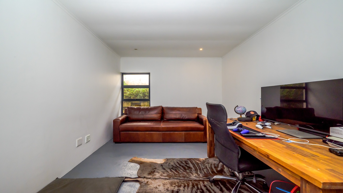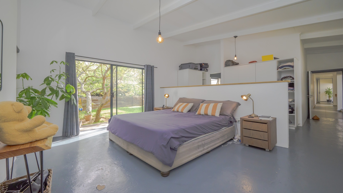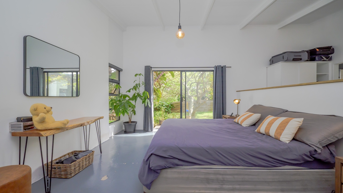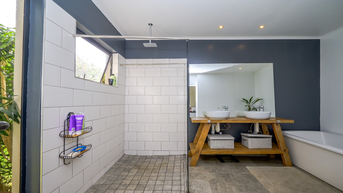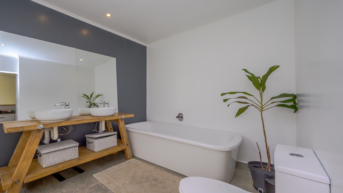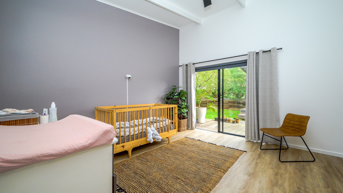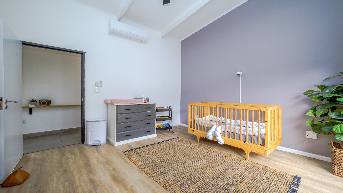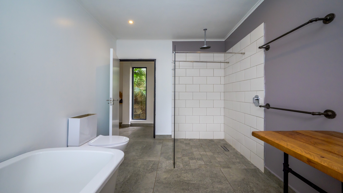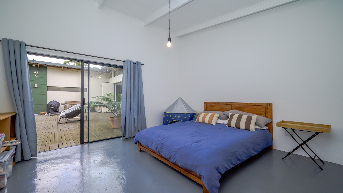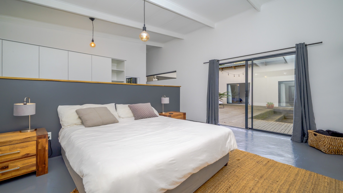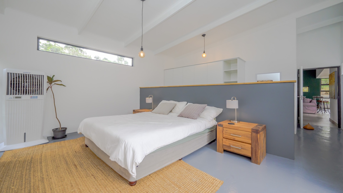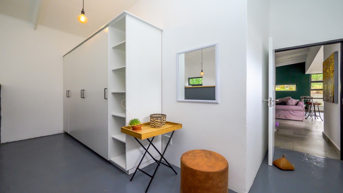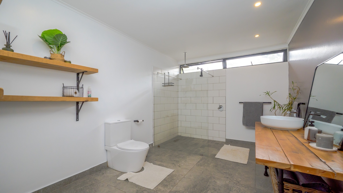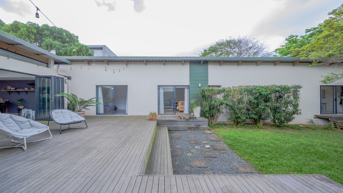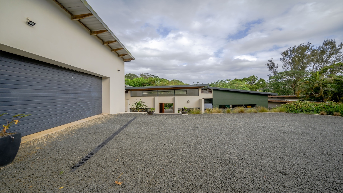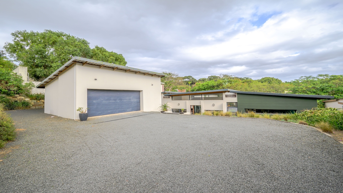- 4
- 3
- 2
- 303 m2
- 1 022 m2
Monthly Costs
Monthly Bond Repayment ZAR .
Calculated over years at % with no deposit. Change Assumptions
Affordability Calculator | Bond Costs Calculator | Bond Repayment Calculator | Apply for a Bond- Bond Calculator
- Affordability Calculator
- Bond Costs Calculator
- Bond Repayment Calculator
- Apply for a Bond
Bond Calculator
Affordability Calculator
Bond Costs Calculator
Bond Repayment Calculator
Contact Us

Disclaimer: The estimates contained on this webpage are provided for general information purposes and should be used as a guide only. While every effort is made to ensure the accuracy of the calculator, RE/MAX of Southern Africa cannot be held liable for any loss or damage arising directly or indirectly from the use of this calculator, including any incorrect information generated by this calculator, and/or arising pursuant to your reliance on such information.
Mun. Rates & Taxes: ZAR 2182.00
Property description
Salt Rock Free-standing home for Sale!
Dual Mandate!
A neat, comfortable, free-standing home privately set in the peaceful surroundings of Salt Rock, with established trees and greenery.
The U-shaped layout offers a spacious open-plan living area with high ceilings and large windows that maximise light and ventilation. Stack doors open onto a wooden deck and garden, creating a seamless indoor-outdoor flow — an inviting space for family and friends to gather.
The kitchen features a gas stove, exposed shelving with cupboards, and a separate scullery. Natural materials and finishes enhance the home’s simple, practical, and homely character.
The home includes three bedrooms and two bathrooms on one wing, with the main bedroom en suite, plus a second en suite bedroom on the opposite wing. All bedrooms open directly onto the deck and garden.
Additional features include a separate playroom or study, smart light switches, air conditioning, ceiling fans, and an electric car charger in the garage.
The extra-large double garage offers storage space, with ample visitor parking in the driveway.
Contact me today to arrange a viewing.
Property Details
- 4 Bedrooms
- 3 Bathrooms
- 2 Garages
- 2 Ensuite
- 1 Lounges
- 1 Dining Area
Property Features
- Study
- Patio
- Pets Allowed
- Kitchen
- Garden
- Family TV Room
Video
| Bedrooms | 4 |
| Bathrooms | 3 |
| Garages | 2 |
| Floor Area | 303 m2 |
| Erf Size | 1 022 m2 |
Contact the Agent

Elizbe Beukes
Candidate Property Practitioner
