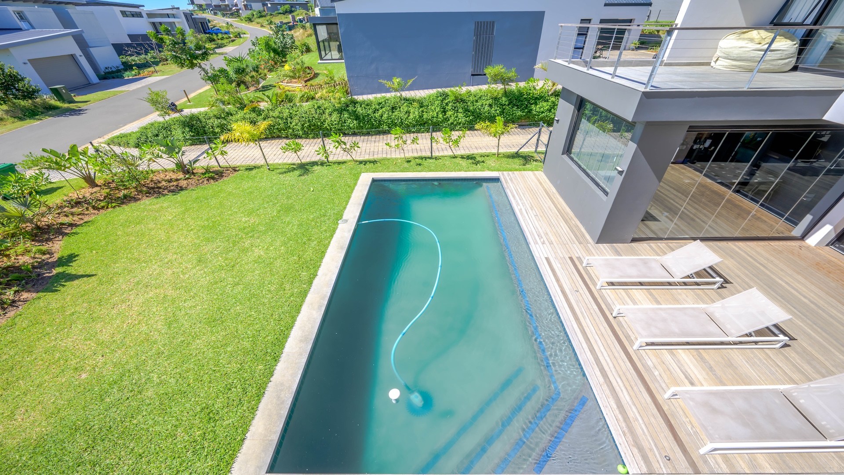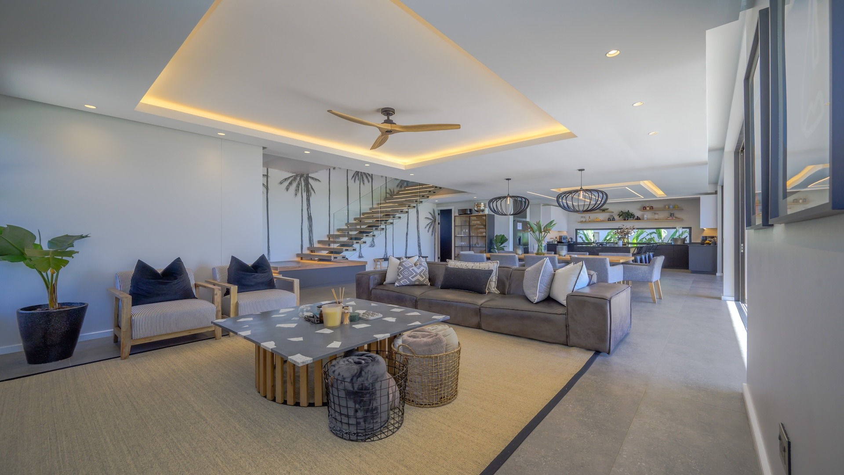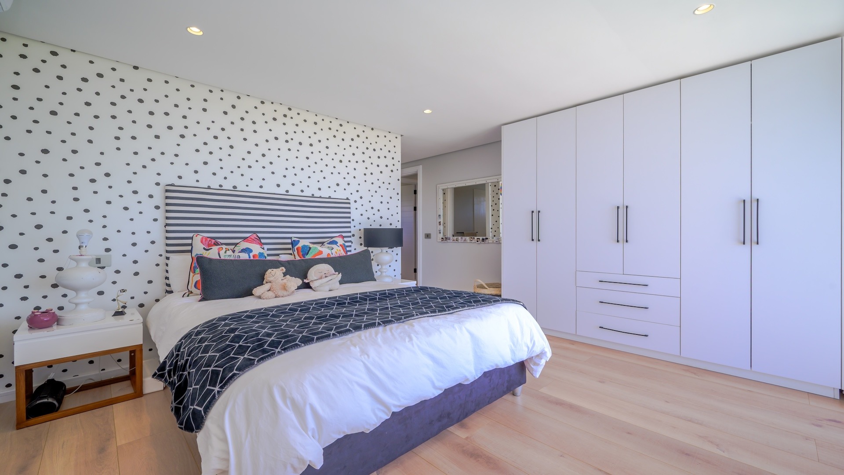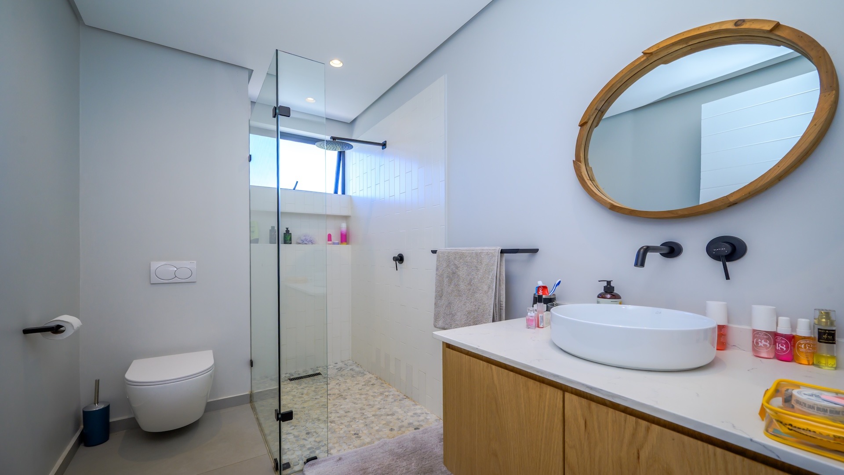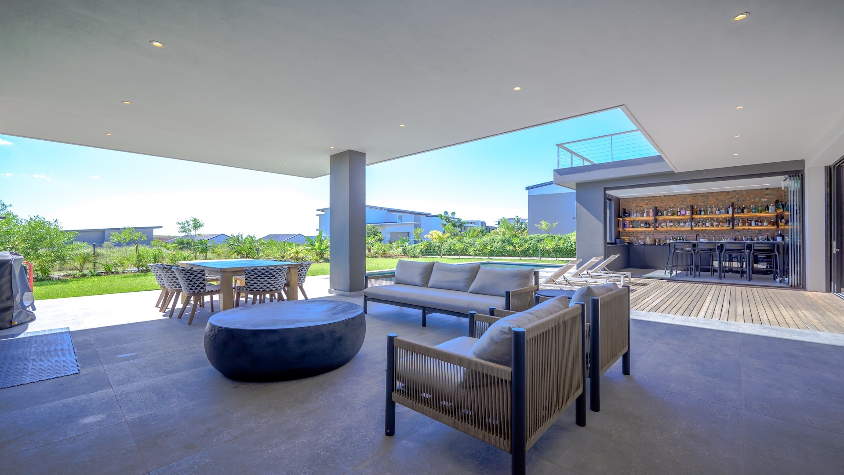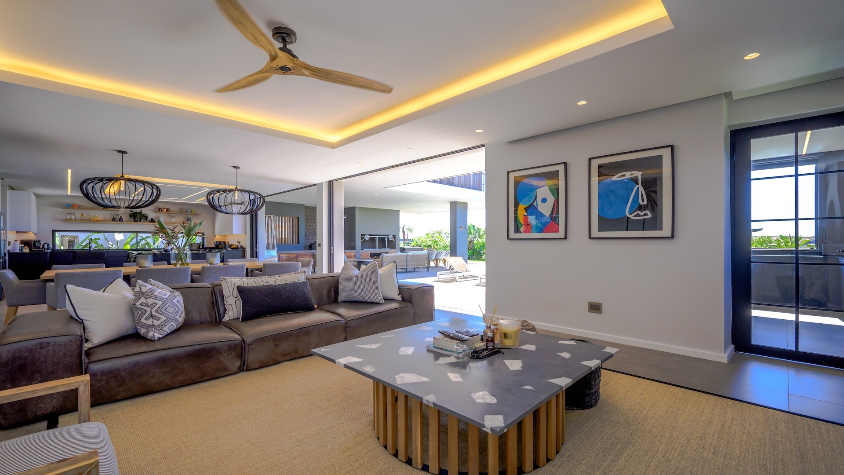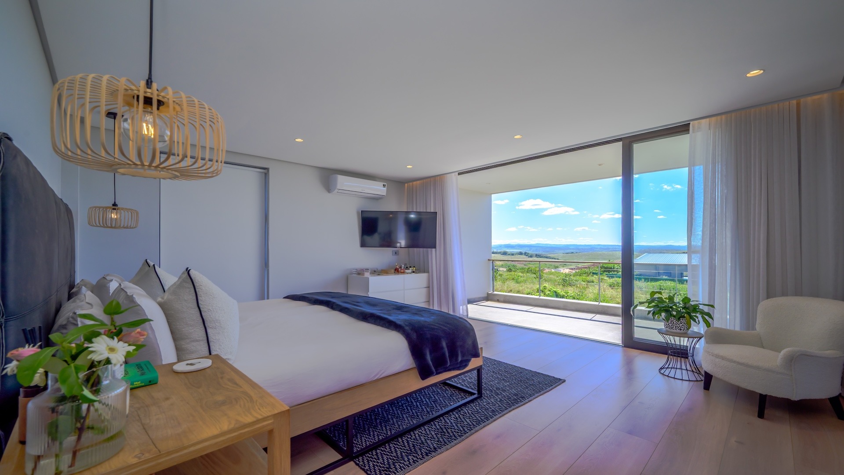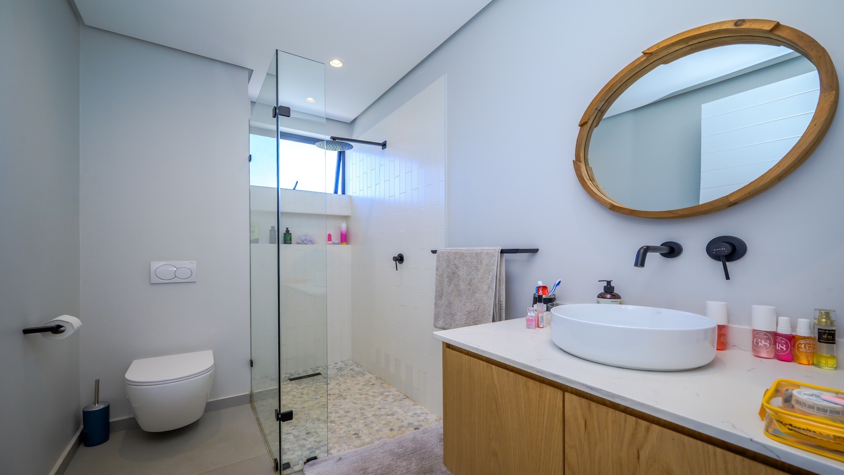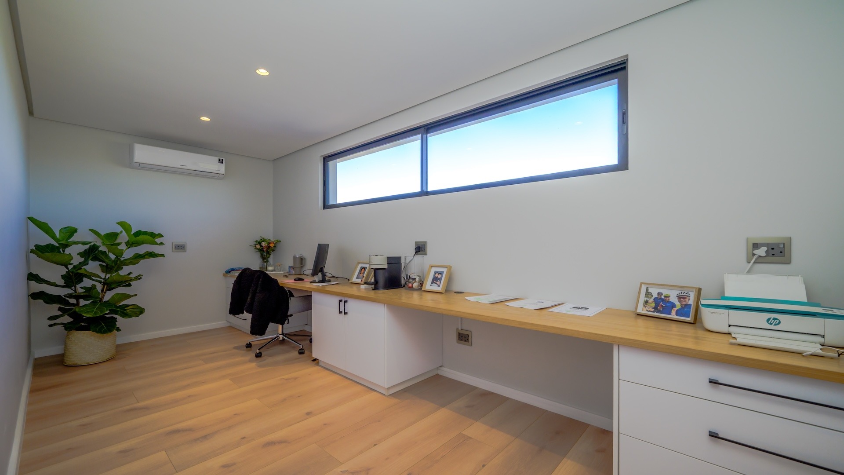- 4
- 4.5
- 2
- 475 m2
- 880 m2
Monthly Costs
Monthly Bond Repayment ZAR .
Calculated over years at % with no deposit. Change Assumptions
Affordability Calculator | Bond Costs Calculator | Bond Repayment Calculator | Apply for a Bond- Bond Calculator
- Affordability Calculator
- Bond Costs Calculator
- Bond Repayment Calculator
- Apply for a Bond
Bond Calculator
Affordability Calculator
Bond Costs Calculator
Bond Repayment Calculator
Contact Us

Disclaimer: The estimates contained on this webpage are provided for general information purposes and should be used as a guide only. While every effort is made to ensure the accuracy of the calculator, RE/MAX of Southern Africa cannot be held liable for any loss or damage arising directly or indirectly from the use of this calculator, including any incorrect information generated by this calculator, and/or arising pursuant to your reliance on such information.
Mun. Rates & Taxes: ZAR 3000.00
Monthly Levy: ZAR 2862.00
Property description
Step into contemporary elegance with this beautifully designed double-storey home in the sought-after Seaton Estate. This modern residence offers seamless open-plan living, featuring a stylish kitchen with a separate scullery for all your appliances, and a sleek bar area that flows effortlessly through large glass doors—filling the home with natural light and refreshing airflow.
The covered entertainment area, complete with a built-in braai and a sparkling swimming pool, creates the perfect setting for relaxed outdoor living and hosting guests in style.
Upstairs, a striking wooden staircase leads to four spacious en-suite bedrooms, each with its own private balcony overlooking manicured gardens and the scenic beauty of the estate. A large study provides the ideal space for working from home in peace and comfort. Additional features include a double garage with extra parking and air-conditioning in every bedroom, ensuring year-round comfort.
Located in the prestigious Seaton Estate, this home offers secure estate living with access to world-class amenities including walking trails, a private beach, clubhouse, gym, and more—perfect for families seeking luxury, space, and lifestyle in one.
Property Details
- 4 Bedrooms
- 4.5 Bathrooms
- 2 Garages
- 4 Ensuite
- 1 Lounges
- 1 Dining Area
Property Features
- Study
- Balcony
- Patio
- Pool
- Club House
- Pets Allowed
- Fence
- Access Gate
- Scenic View
- Kitchen
- Built In Braai
- Guest Toilet
- Paving
| Bedrooms | 4 |
| Bathrooms | 4.5 |
| Garages | 2 |
| Floor Area | 475 m2 |
| Erf Size | 880 m2 |






