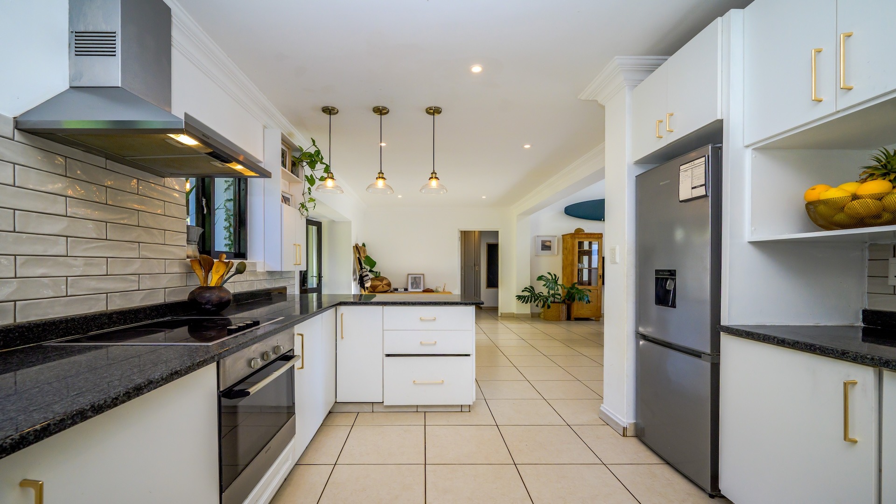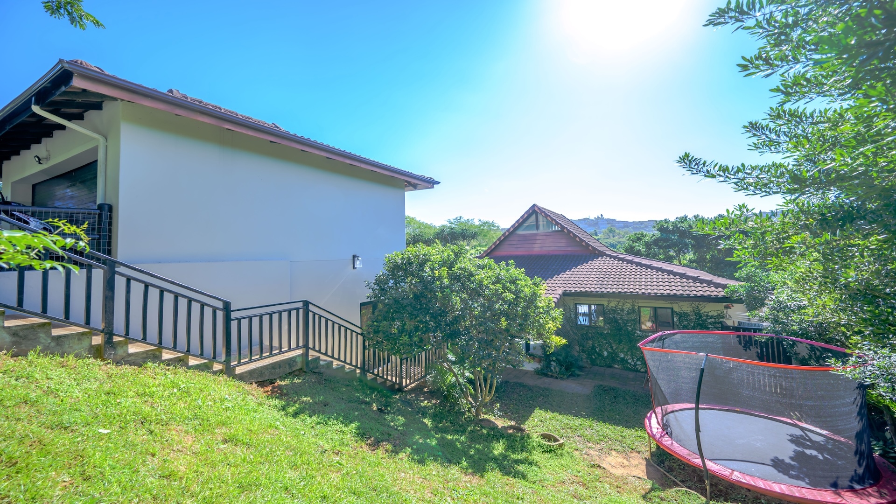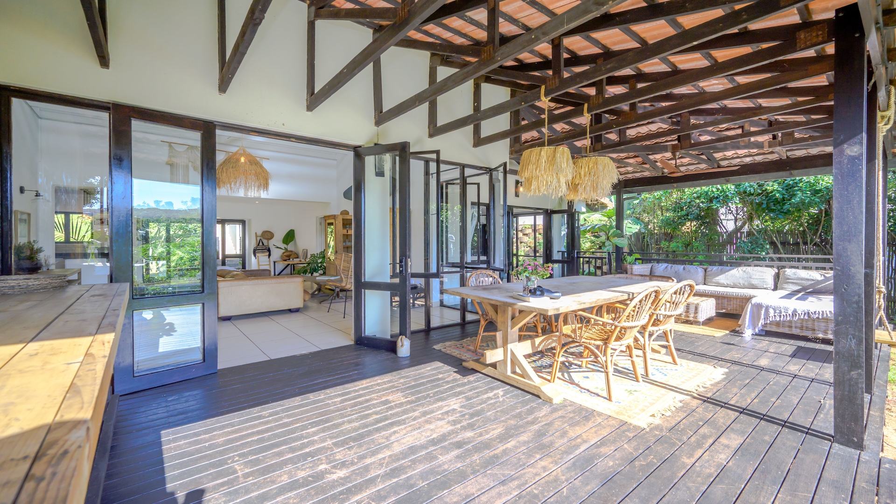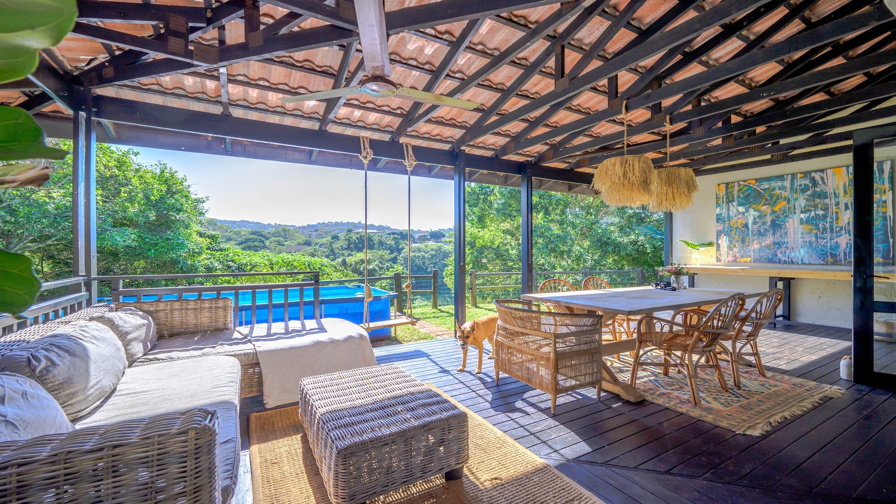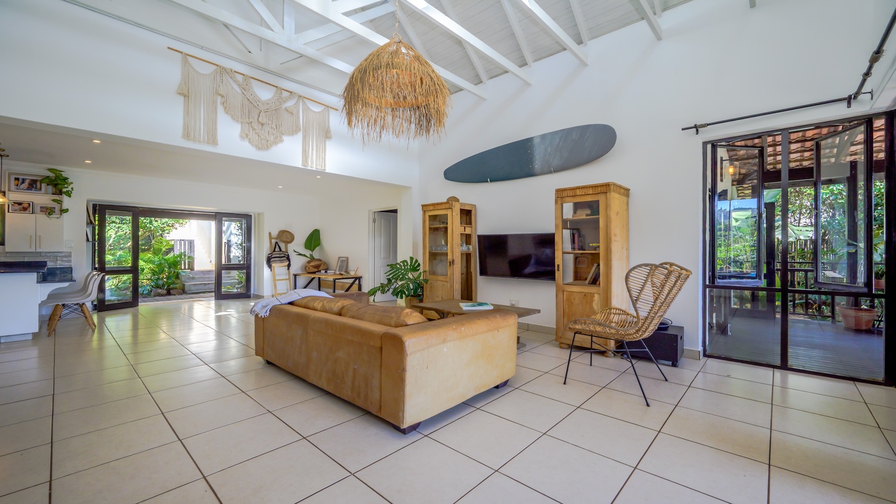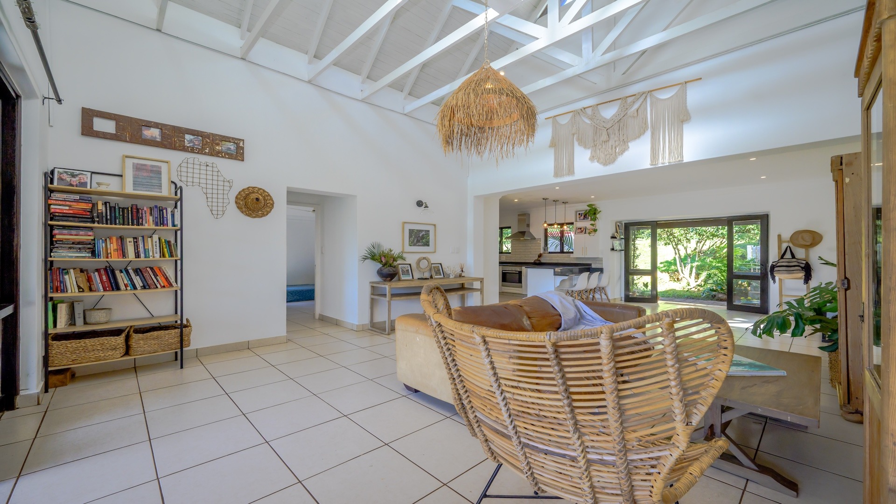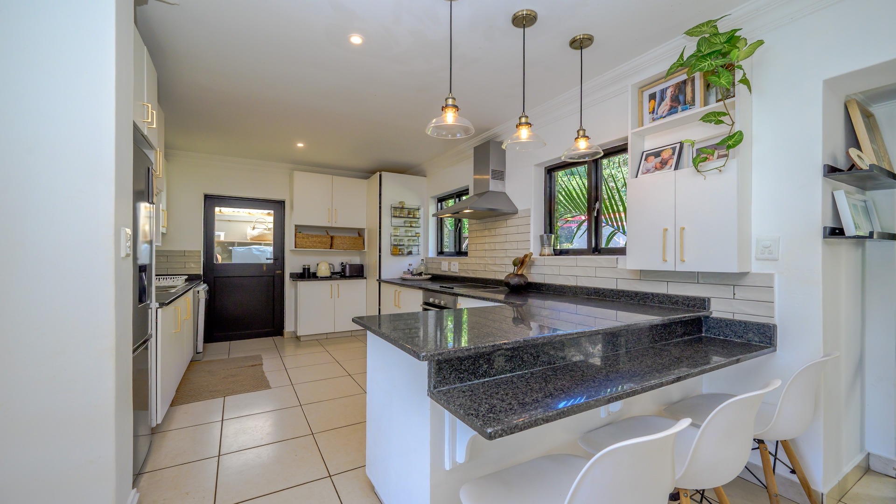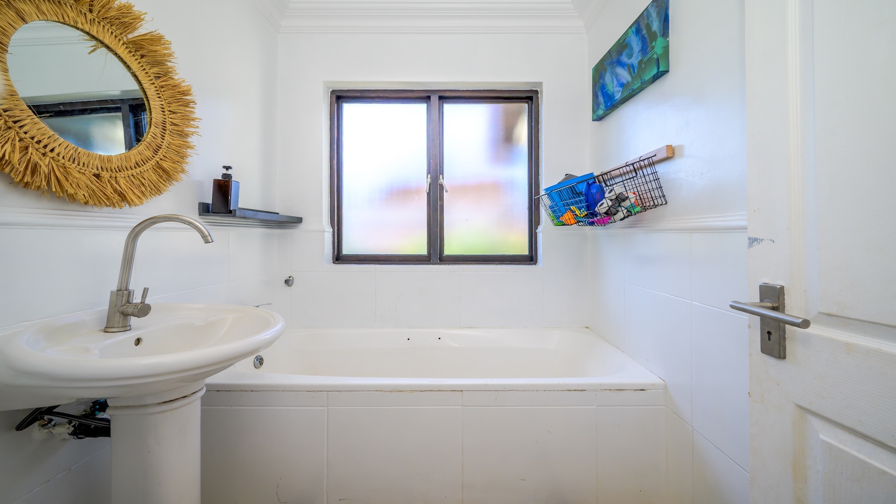- 4
- 2
- 2
- 230 m2
- 715 m2
Monthly Costs
Monthly Bond Repayment ZAR .
Calculated over years at % with no deposit. Change Assumptions
Affordability Calculator | Bond Costs Calculator | Bond Repayment Calculator | Apply for a Bond- Bond Calculator
- Affordability Calculator
- Bond Costs Calculator
- Bond Repayment Calculator
- Apply for a Bond
Bond Calculator
Affordability Calculator
Bond Costs Calculator
Bond Repayment Calculator
Contact Us

Disclaimer: The estimates contained on this webpage are provided for general information purposes and should be used as a guide only. While every effort is made to ensure the accuracy of the calculator, RE/MAX of Southern Africa cannot be held liable for any loss or damage arising directly or indirectly from the use of this calculator, including any incorrect information generated by this calculator, and/or arising pursuant to your reliance on such information.
Mun. Rates & Taxes: ZAR 2500.00
Monthly Levy: ZAR 2200.00
Property description
A quaint and private home with spectacular forest views, located in a secure gated estate in central Ballito.
Upstairs, you’ll find the driveway and a double automated garage, along with ample visitors’ parking. Take the stairs down into the property to find the flatlet on the left and the main house directly ahead. This versatile property includes a spacious flatlet that can serve as an income-generating apartment, a home office, or a luxurious guest suite.
The single-level main house features an open-plan kitchen, lounge, and dining area that opens onto a covered patio with lush forest views.
The sleeping quarters include two bedrooms that share a bathroom. The master en-suite is situated on the opposite side of the house. This spacious main bedroom enjoys beautiful forest views and opens onto a covered verandah. One of the additional bedrooms also overlooks the forest.
The wraparound garden offers space for a swimming pool, or you can keep it as a low-maintenance lawn and garden.
Charming design elements include a double-volume ceiling in the lounge with exposed beams, pendant lighting, and floor-to-ceiling windows that bring in natural light and enhance the sense of space.
The flatlet includes its own kitchen and bathroom, making it ideal for long-term letting.
This is a pet-friendly estate.
Property Details
- 4 Bedrooms
- 2 Bathrooms
- 2 Garages
- 2 Ensuite
- 1 Lounges
- 1 Dining Area
- 1 Flatlet
Property Features
- Patio
- Pets Allowed
- Scenic View
- Kitchen
- Paving
- Garden
- Family TV Room
Video
| Bedrooms | 4 |
| Bathrooms | 2 |
| Garages | 2 |
| Floor Area | 230 m2 |
| Erf Size | 715 m2 |
Contact the Agent

Bronwyn Spence
Full Status Property Practitioner
















