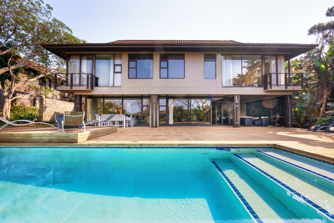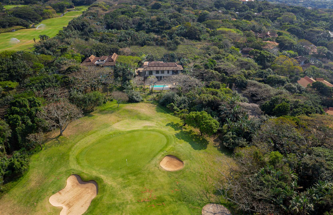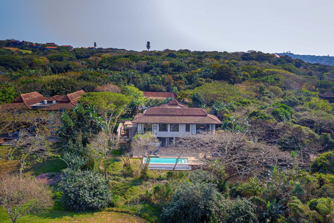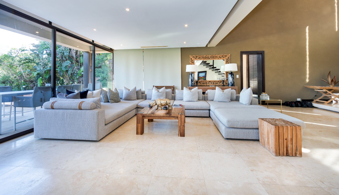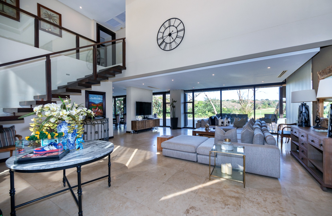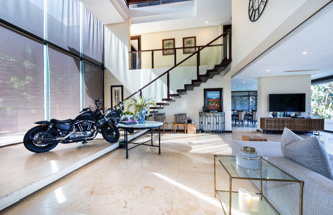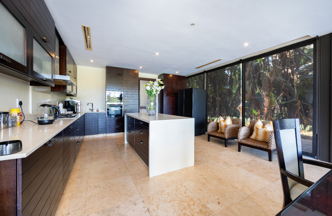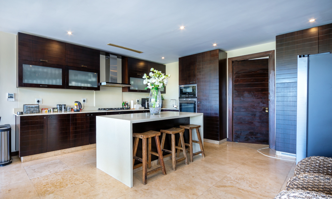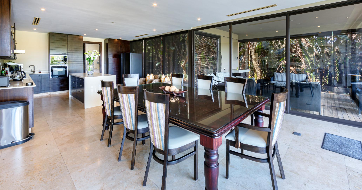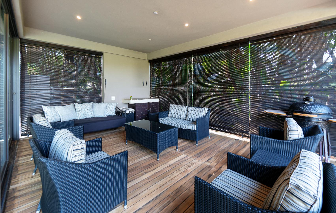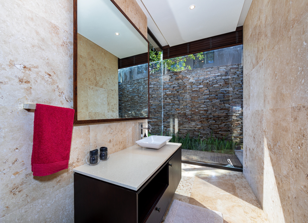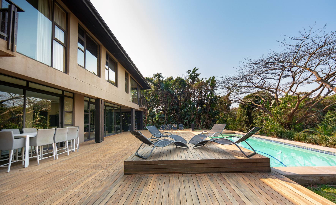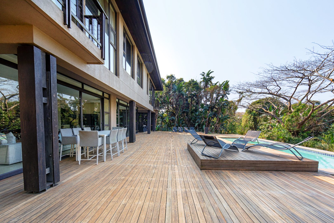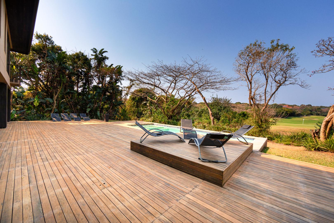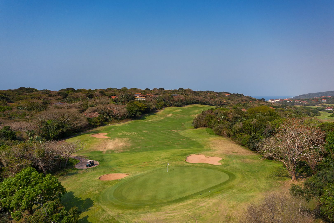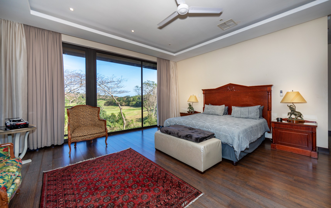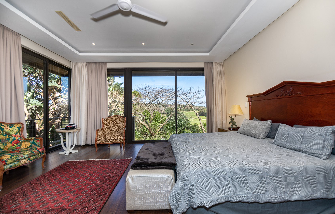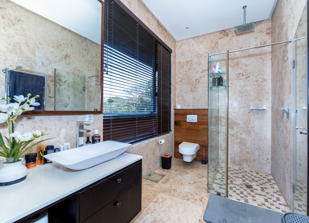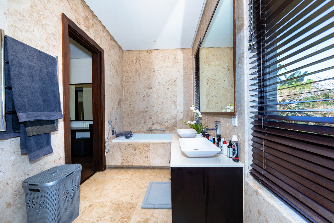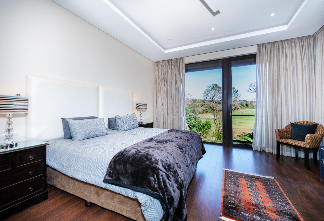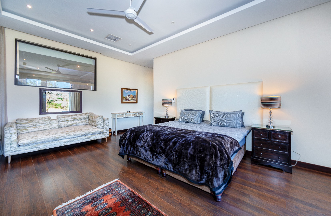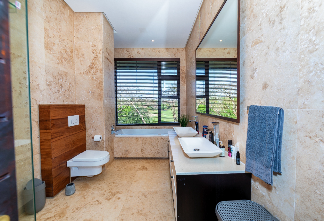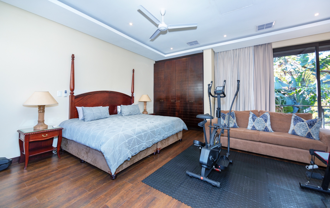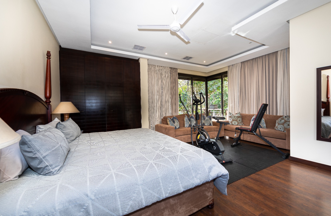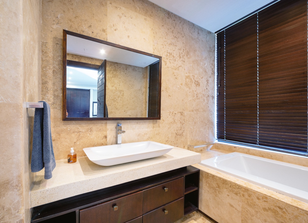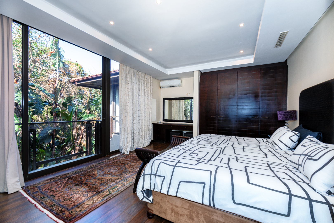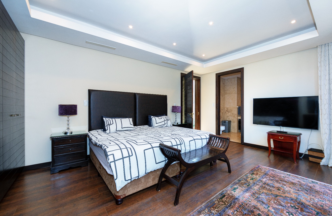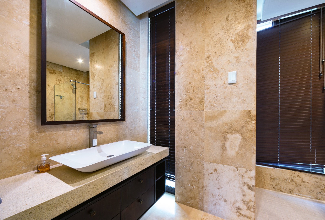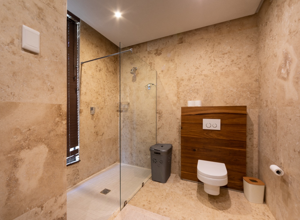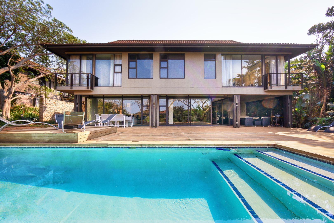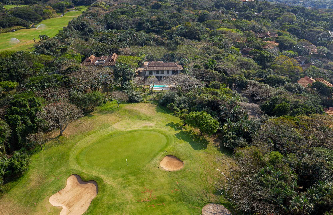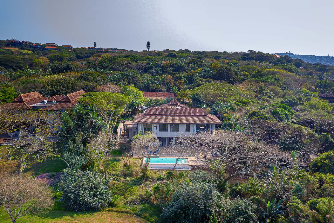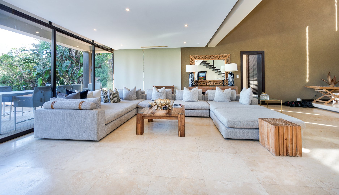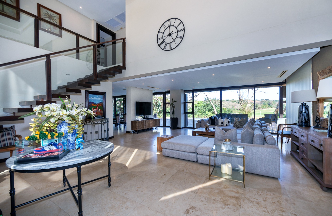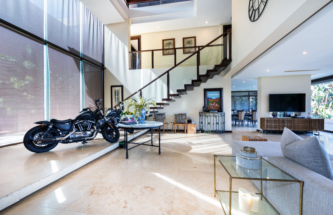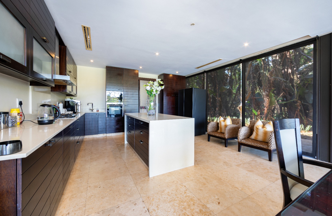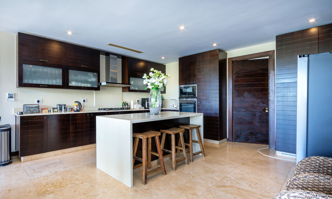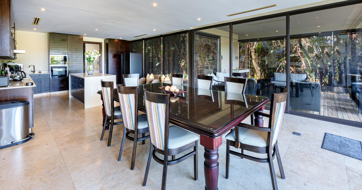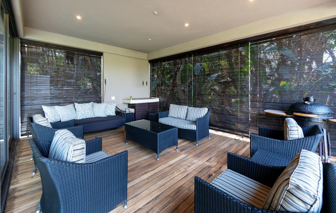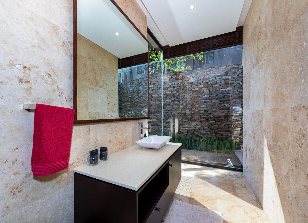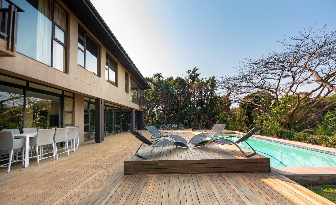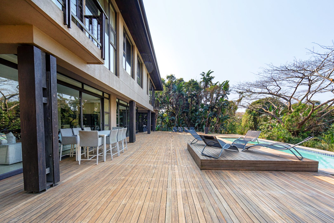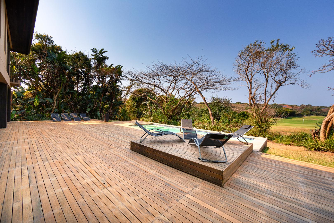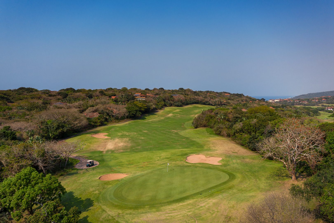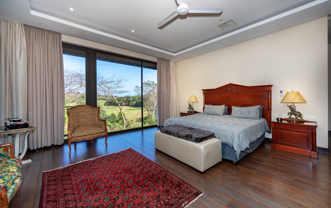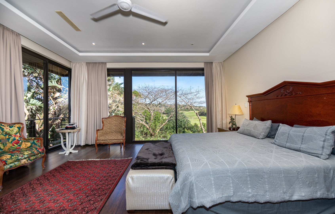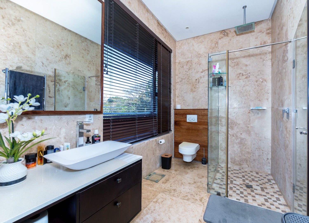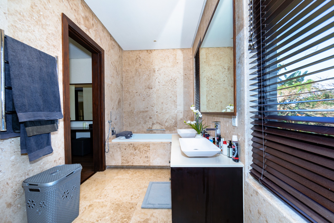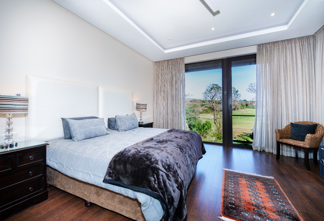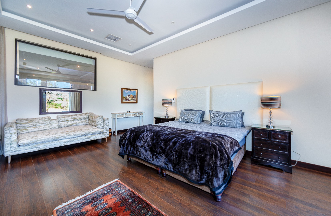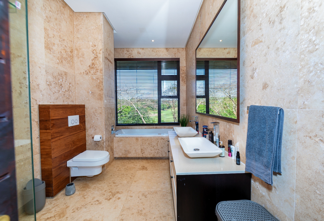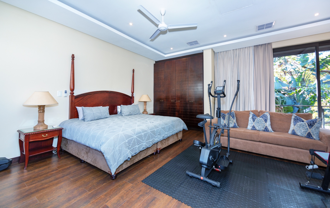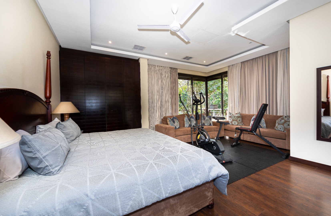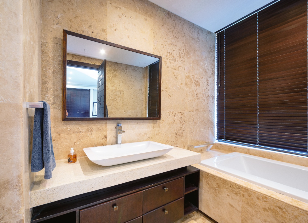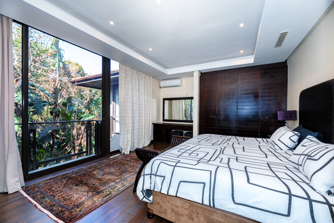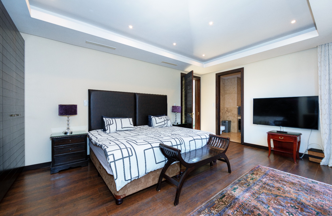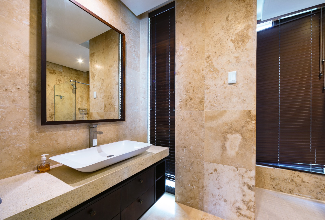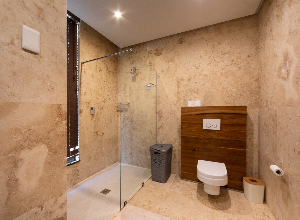- 4
- 4.5
- 2
- 500 m2
- 1 750 m2
Monthly Costs
Monthly Bond Repayment ZAR .
Calculated over years at % with no deposit. Change Assumptions
Affordability Calculator | Bond Costs Calculator | Bond Repayment Calculator | Apply for a Bond- Bond Calculator
- Affordability Calculator
- Bond Costs Calculator
- Bond Repayment Calculator
- Apply for a Bond
Bond Calculator
Affordability Calculator
Bond Costs Calculator
Bond Repayment Calculator
Contact Us

Disclaimer: The estimates contained on this webpage are provided for general information purposes and should be used as a guide only. While every effort is made to ensure the accuracy of the calculator, RE/MAX of Southern Africa cannot be held liable for any loss or damage arising directly or indirectly from the use of this calculator, including any incorrect information generated by this calculator, and/or arising pursuant to your reliance on such information.
Mun. Rates & Taxes: ZAR 5362.16
Monthly Levy: ZAR 4950.33
Property description
INCLUSIVE OF VAT: NO TRANSFER DUTIES
A modern and spacious home, this architecturally insightful design, has made use of lots of glass and picture windows, to maximize the beauty of the private location and its surroundings. Light and bright with lots of glass, this home fits perfectly into the environment and epitomizes the Zimbali dream, of seamless indoor outdoor living.
The private and secluded location allows you to take in the beauty of the surroundings. Slide away doors open the home to nature and the open plan layout of lounge, dining room and kitchen feed seamlessly onto a crafted wooden pool deck, that runs the length of the home. This sizable space creates destinations for sun tanning, swimming, outdoor dining, reading and relaxing.
The fully fitted kitchen blends into this lifestyle with seamless access to the living areas, undercover braai area and pool deck. This has to be the ultimate design for entertainment and family time.
A feature staircase leads up through the double volume entrance hall to the top floor where 4 large bedrooms all with their own ensuite bathrooms, provide the accommodation in this modern home. Expansive views from this elevated location, especially from the front two rooms, where the golf course and forest canopy provide amazing views.
A double garage and lots of additional parking add the final touches to this magnificent home.
Property Details
- 4 Bedrooms
- 4.5 Bathrooms
- 2 Garages
- 4 Ensuite
- 2 Lounges
- 1 Dining Area
Property Features
- Balcony
- Patio
- Pool
- Deck
- Golf Course
- Club House
- Laundry
- Storage
- Aircon
- Access Gate
- Scenic View
- Kitchen
- Pantry
- Guest Toilet
- Entrance Hall
- Irrigation System
- Paving
- Garden
- Family TV Room
| Bedrooms | 4 |
| Bathrooms | 4.5 |
| Garages | 2 |
| Floor Area | 500 m2 |
| Erf Size | 1 750 m2 |
