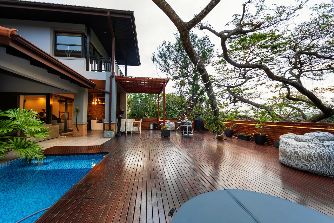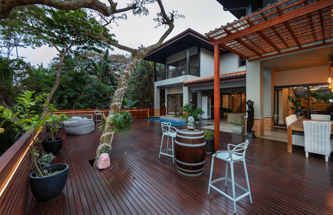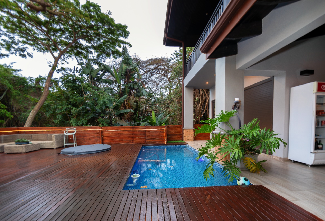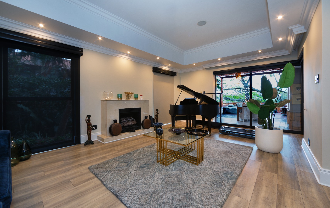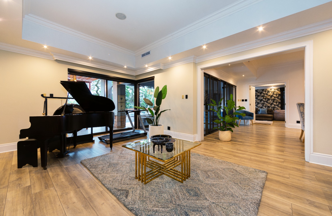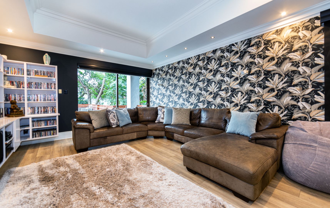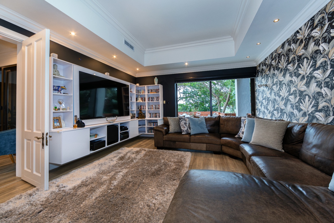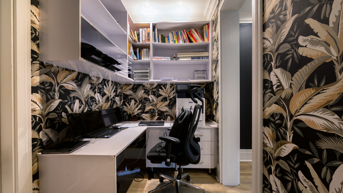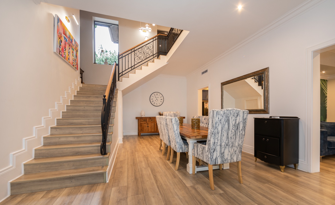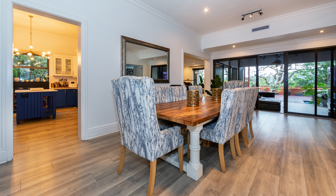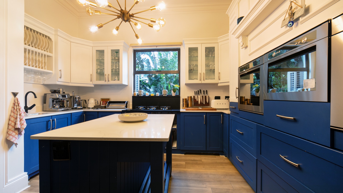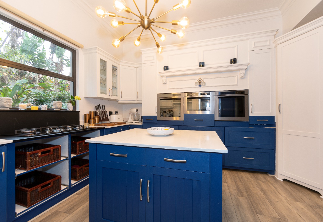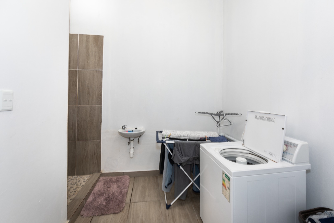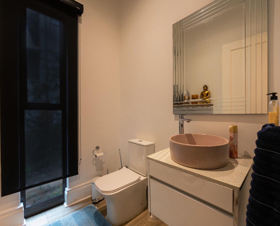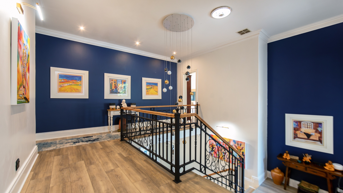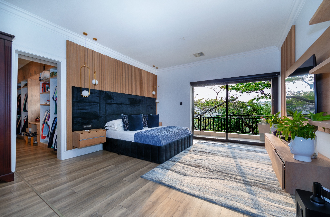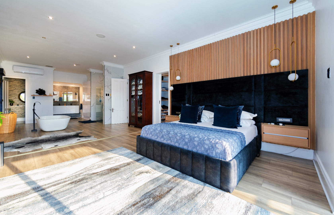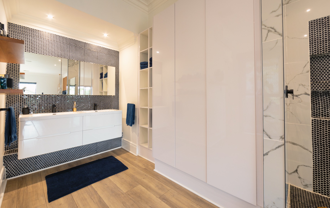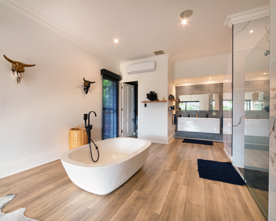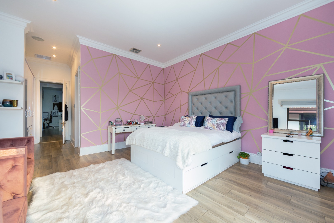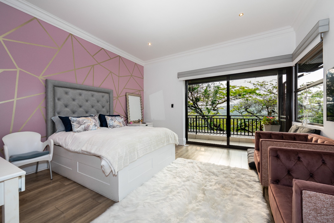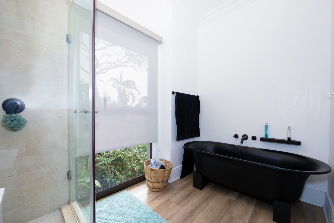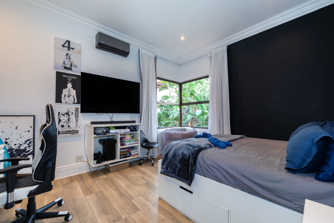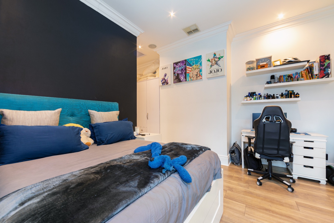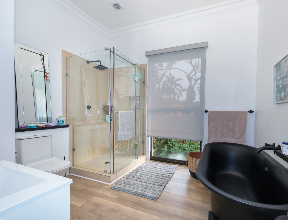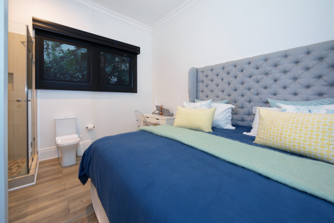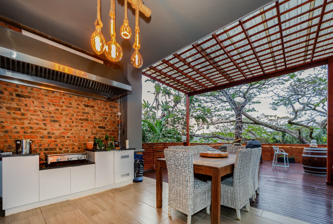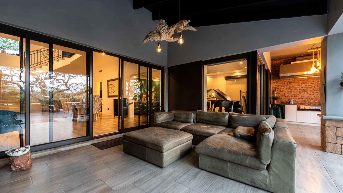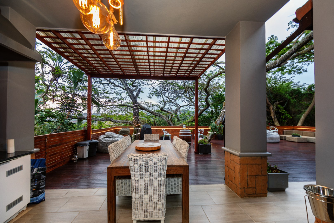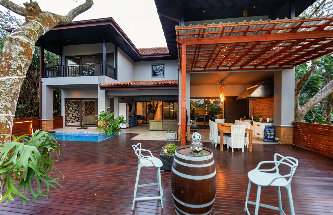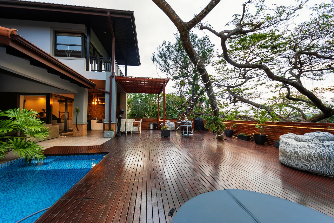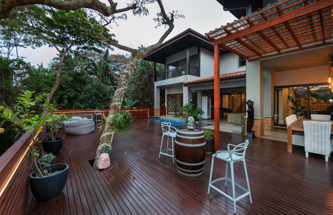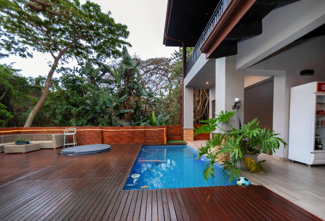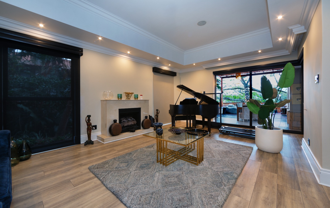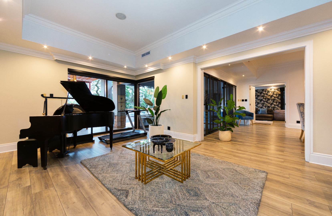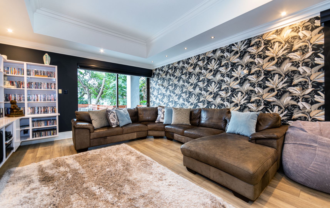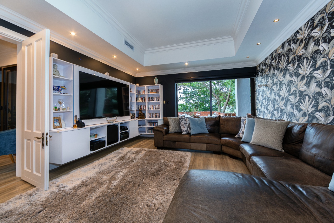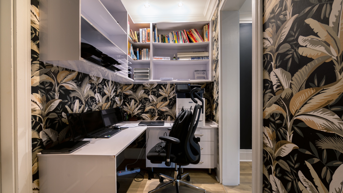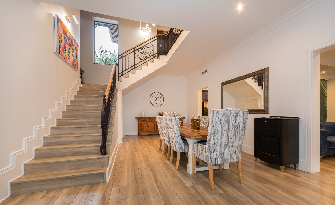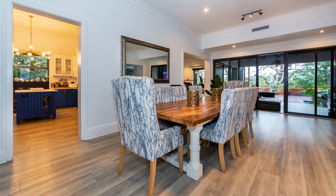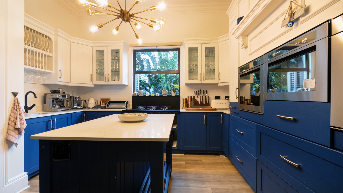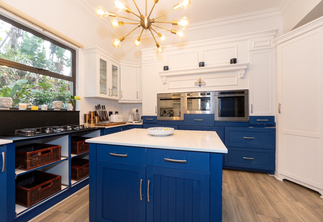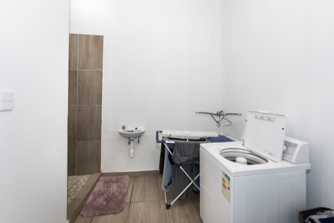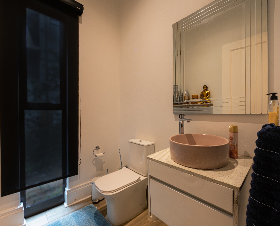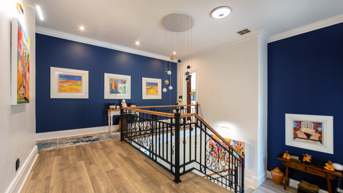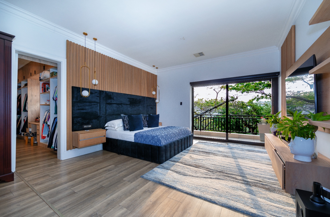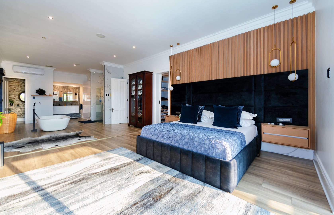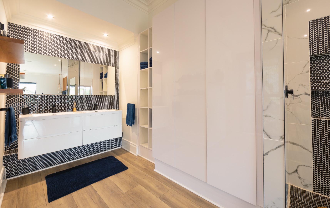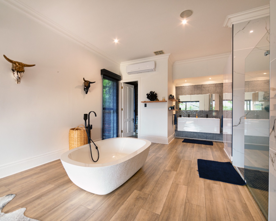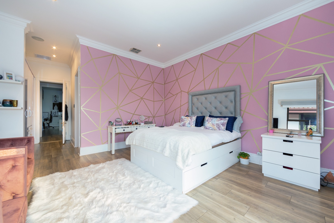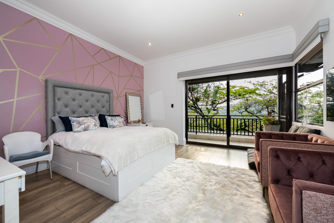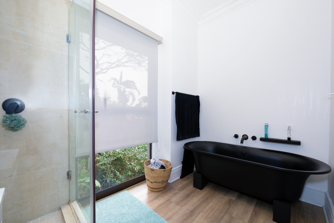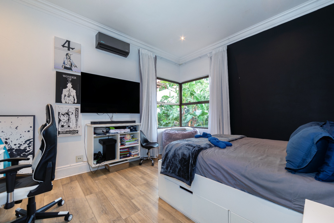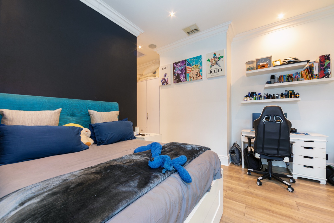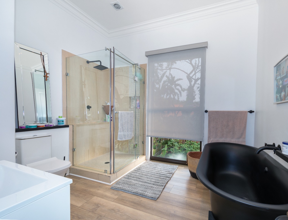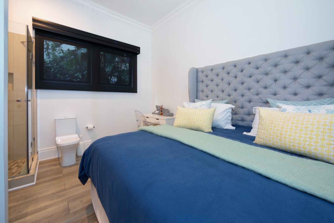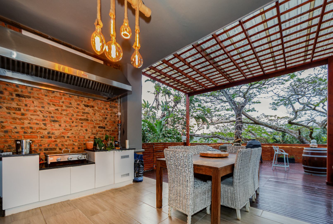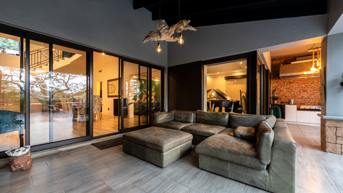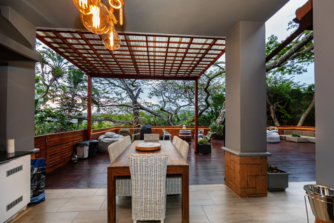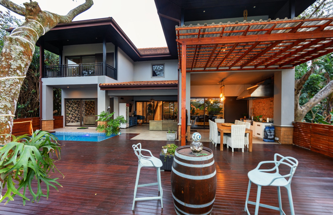- 4
- 5.5
- 3
- 392 m2
- 1 903 m2
Monthly Costs
Monthly Bond Repayment ZAR .
Calculated over years at % with no deposit. Change Assumptions
Affordability Calculator | Bond Costs Calculator | Bond Repayment Calculator | Apply for a Bond- Bond Calculator
- Affordability Calculator
- Bond Costs Calculator
- Bond Repayment Calculator
- Apply for a Bond
Bond Calculator
Affordability Calculator
Bond Costs Calculator
Bond Repayment Calculator
Contact Us

Disclaimer: The estimates contained on this webpage are provided for general information purposes and should be used as a guide only. While every effort is made to ensure the accuracy of the calculator, RE/MAX of Southern Africa cannot be held liable for any loss or damage arising directly or indirectly from the use of this calculator, including any incorrect information generated by this calculator, and/or arising pursuant to your reliance on such information.
Mun. Rates & Taxes: ZAR 4116.00
Monthly Levy: ZAR 4951.33
Property description
This amazing home is ideally suited for entertaining and family time. Modernised and beautifully appointed, this spacious home set on two levels. embraces the ultimate in Zimbali indoor/outdoor seamless living. The open plan lounge, dining room, TV lounge feeds seamlessly onto a large spacious deck as well as an undercover veranda and built in braai. The dimensions of the deck this size are seldom seen and cleverly planned destinations create spaces for a swimming pool, jacuzzi,outside lounge,bar area,undercover built in braai and undercover lounge area,creating the most amazing entertainment spaces for family and friends. Located on the fairway of the famous Zimbali Golf Course an atmosphere of pure tranquility has been created in this wonderful home.
The lounge dining room and TV lounge are serviced by a central kitchen with its own separate scullery. A guest suite is located on this level as well as a study and a guest loo.
On the upper level you will find three spacious and beautifully appointed bedrooms,all with en suite bathrooms.The main bedroom is something to behold and is extremely spacious. A modern bathroom and separate toilet, as well as a full walk in dressing room create the feeling of opulence that one would expect from a Zimbali home and sliding doors open this room out onto a private balcony, with views across the golf course and the estate.
The home has three garages, staff quarters, backup power supply and additional parking for 6-8 cars.
This home has to rate as one of the most appealing offers on the estate and should definitely make the viewing list of buyers looking for a wonderful family home, with a strong accent on entertaining and outdoor living.
Property Details
- 4 Bedrooms
- 5.5 Bathrooms
- 3 Garages
- 5 Ensuite
- 1 Lounges
- 1 Dining Area
Property Features
- Study
- Balcony
- Patio
- Pool
- Deck
- Golf Course
- Club House
- Staff Quarters
- Laundry
- Storage
- Aircon
- Access Gate
- Scenic View
- Kitchen
- Fire Place
- Pantry
- Guest Toilet
- Entrance Hall
- Paving
- Garden
- Family TV Room
Video
| Bedrooms | 4 |
| Bathrooms | 5.5 |
| Garages | 3 |
| Floor Area | 392 m2 |
| Erf Size | 1 903 m2 |
