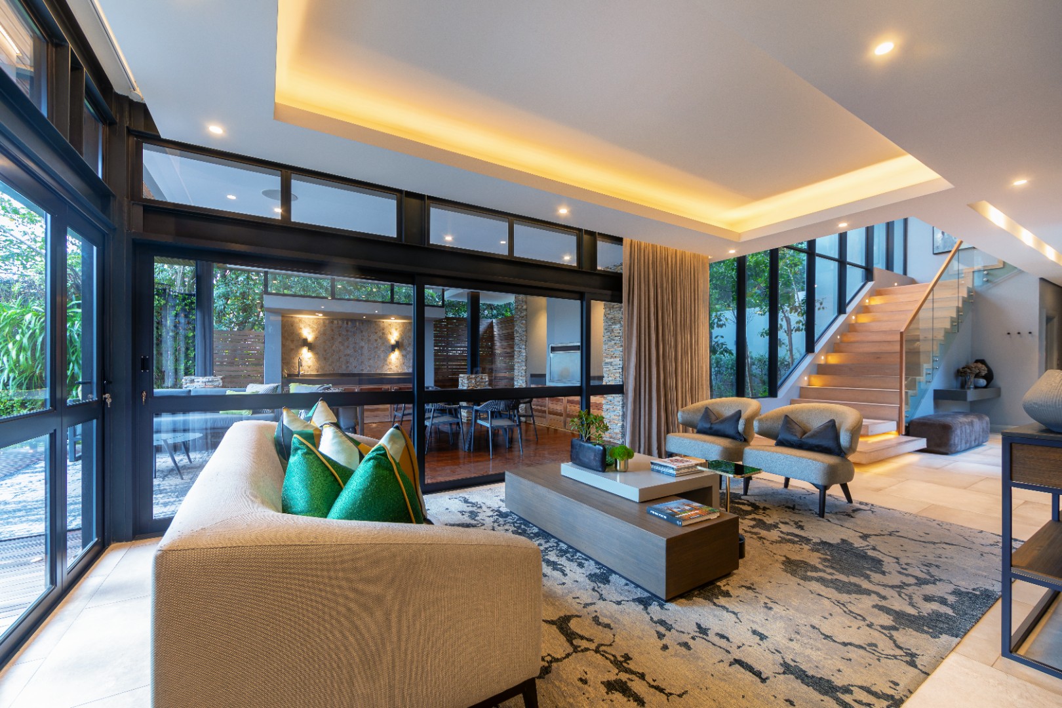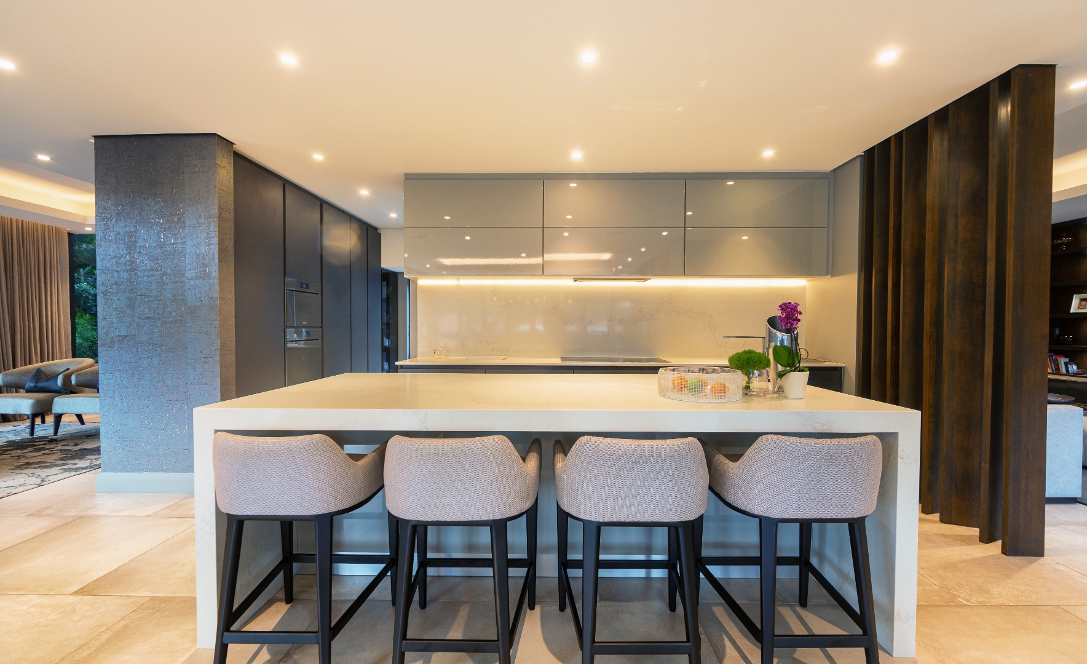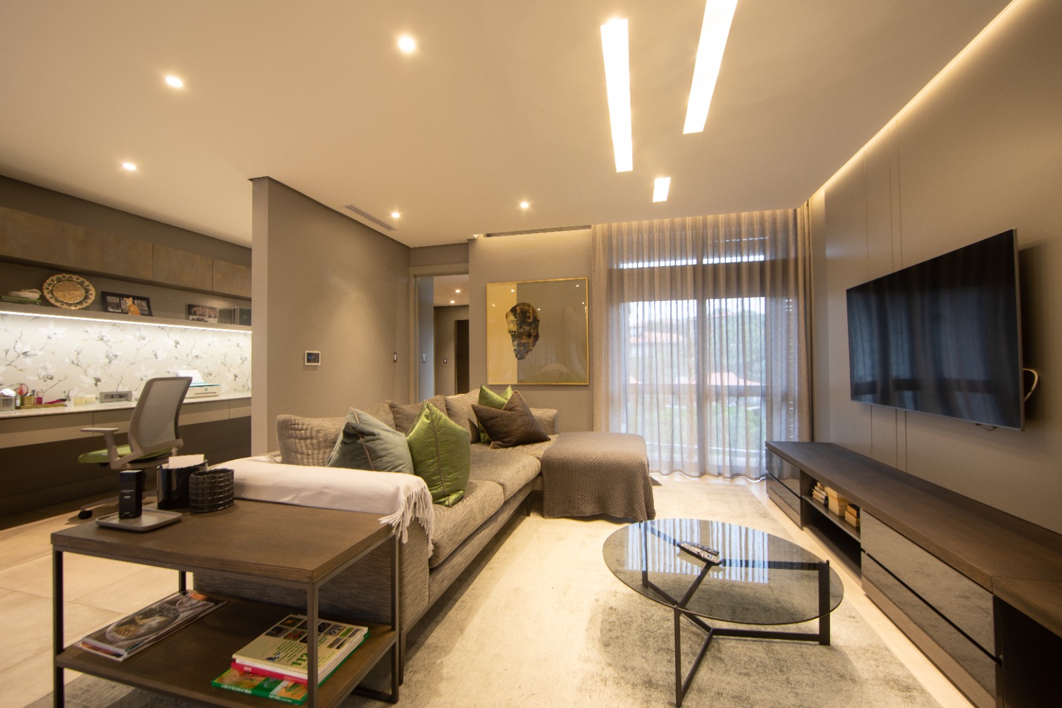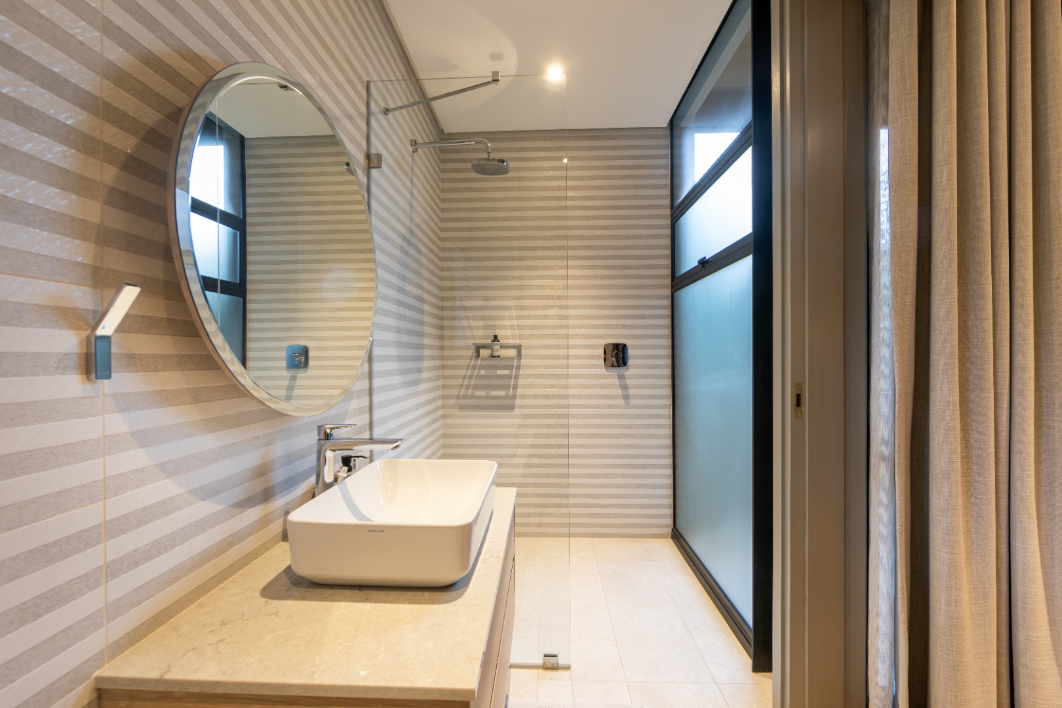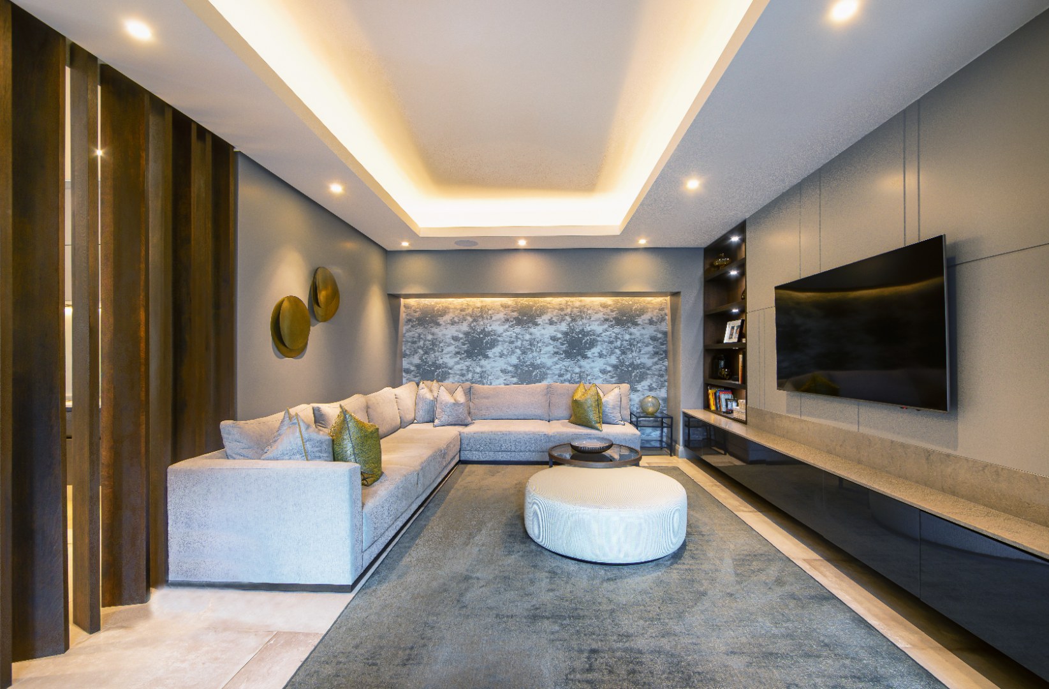- 4
- 4.5
- 3
- 500 m2
- 1 474 m2
Monthly Costs
Monthly Bond Repayment ZAR .
Calculated over years at % with no deposit. Change Assumptions
Affordability Calculator | Bond Costs Calculator | Bond Repayment Calculator | Apply for a Bond- Bond Calculator
- Affordability Calculator
- Bond Costs Calculator
- Bond Repayment Calculator
- Apply for a Bond
Bond Calculator
Affordability Calculator
Bond Costs Calculator
Bond Repayment Calculator
Contact Us

Disclaimer: The estimates contained on this webpage are provided for general information purposes and should be used as a guide only. While every effort is made to ensure the accuracy of the calculator, RE/MAX of Southern Africa cannot be held liable for any loss or damage arising directly or indirectly from the use of this calculator, including any incorrect information generated by this calculator, and/or arising pursuant to your reliance on such information.
Mun. Rates & Taxes: ZAR 7774.67
Monthly Levy: ZAR 3852.00
Property description
A beautiful master-built contemporary designed home, for a buyer who loves modern architecture, functional flow and perfection in finish. This exquisite home fulfils all the expectations of the discerning buyer who loves entertaining and living in style.
This modern open plan home has been designed specifically to be able to enjoy the wonderful coastal climate with the ultimate indoor outdoor living. Stack away doors open the spaces to flow freely between inside and outside with undercover verandas, a dining area, pool deck and entertainment areas flowing seamlessly throughout the living areas of this exclusive home.
A beautifully fitted kitchen is central to all of the action and the dining area, lounge and reception room feed off this central hub. The kitchen has a second cooking area in an equally beautiful scullery, where catering for large gatherings can be carried out, out of sight of the guests.
Tranquil courtyards provide spaces for breakfasts or tea times surrounded by tropical plants and blue skies.
Accommodation in this immaculate home is all on the upper level, accessed by a feature staircase, where you will also be greeted by a private pyjama lounge as well as a workstation that could double up as a kids homework area.
4 spacious and beautifully appointed bedrooms, all with exquisite bathrooms en suite, provide luxury accommodation as well as views across the estate to the sea in the background.
Large storage areas can be found in the basement, which could have numerous other possibilities.
A spacious driveway leads to a double garage and golf cart garage and there is plenty of space for additional visitors cars.
This home is absolutely immaculate and ticks all the boxes when looking for a top of the range Zimbali home. It is certainly one that gets our highest recommendation.
Property Details
- 4 Bedrooms
- 4.5 Bathrooms
- 3 Garages
- 4 Ensuite
- 2 Lounges
- 1 Dining Area
Property Features
- Study
- Balcony
- Patio
- Pool
- Deck
- Golf Course
- Club House
- Staff Quarters
- Laundry
- Storage
- Aircon
- Scenic View
- Sea View
- Kitchen
- Built In Braai
- Pantry
- Guest Toilet
- Entrance Hall
- Irrigation System
- Paving
- Garden
- Family TV Room
| Bedrooms | 4 |
| Bathrooms | 4.5 |
| Garages | 3 |
| Floor Area | 500 m2 |
| Erf Size | 1 474 m2 |




