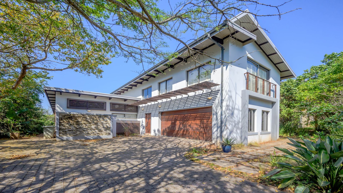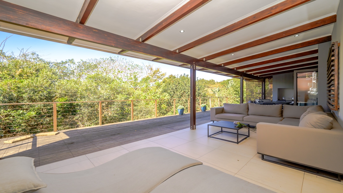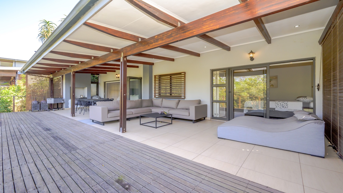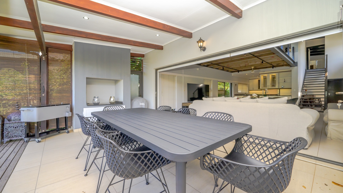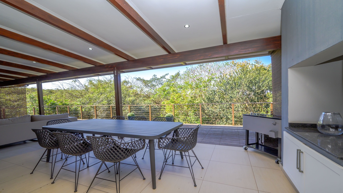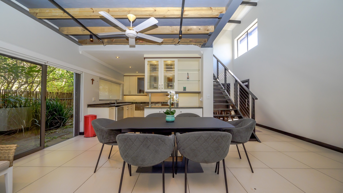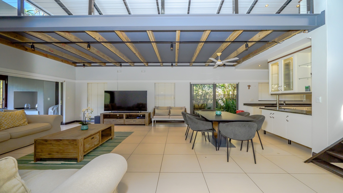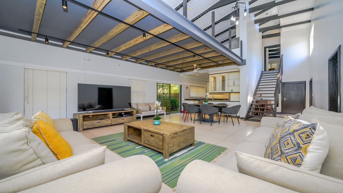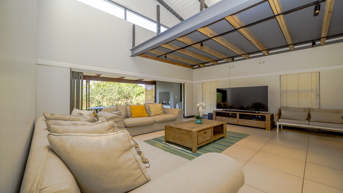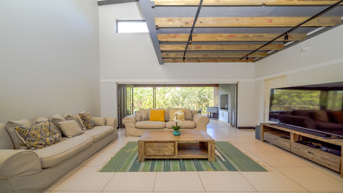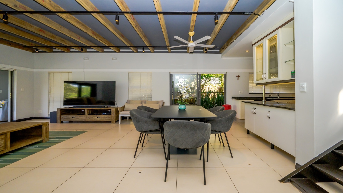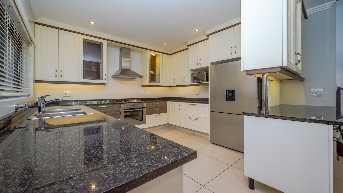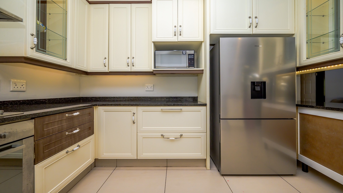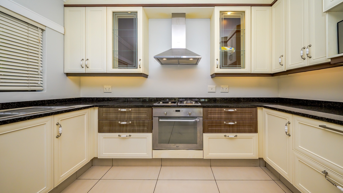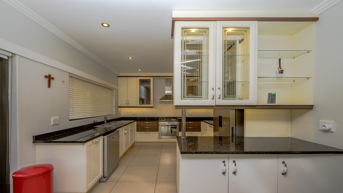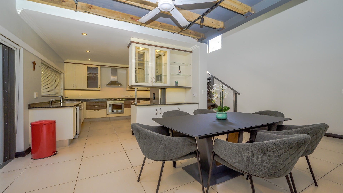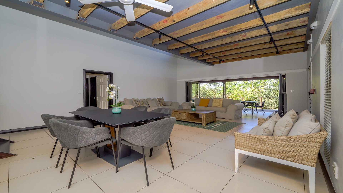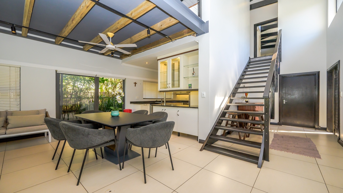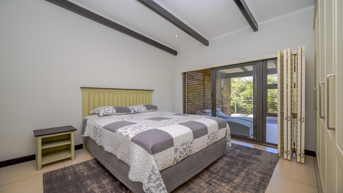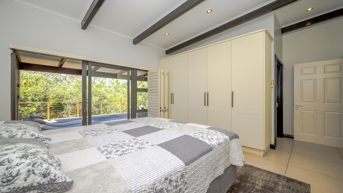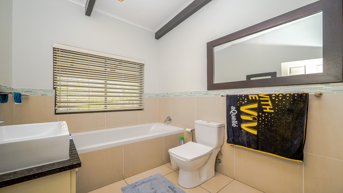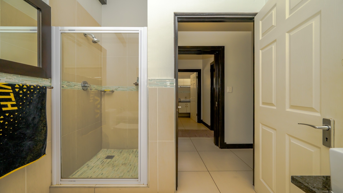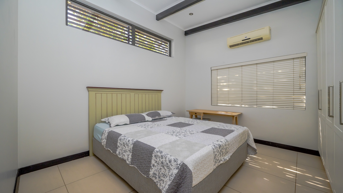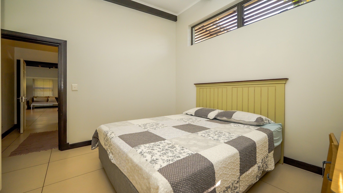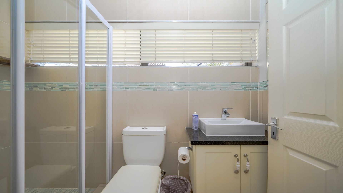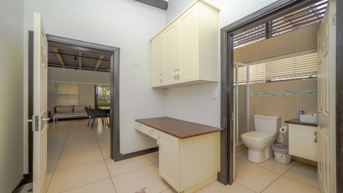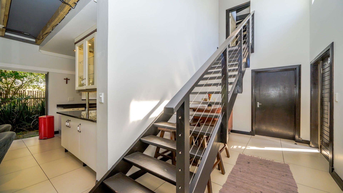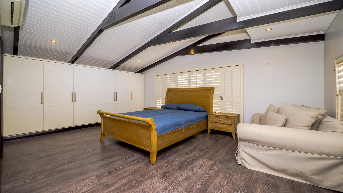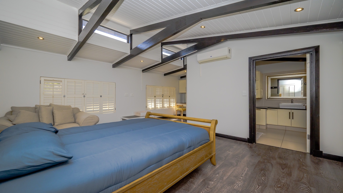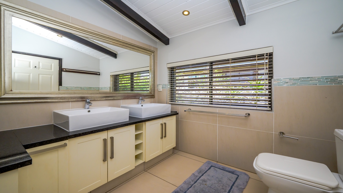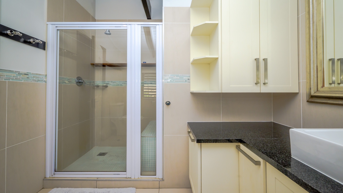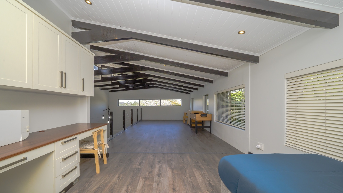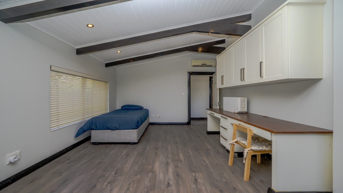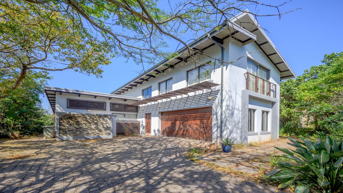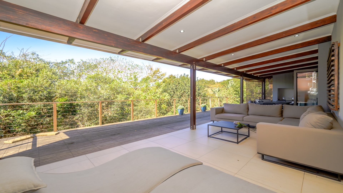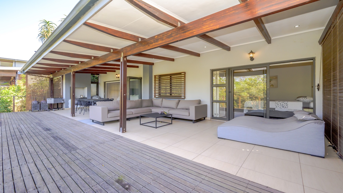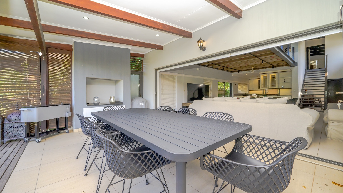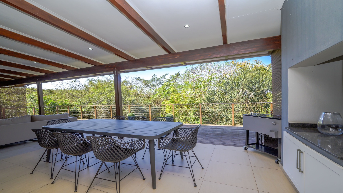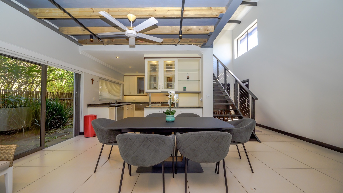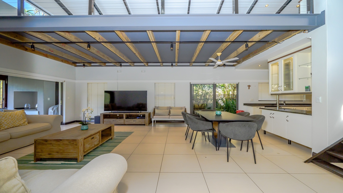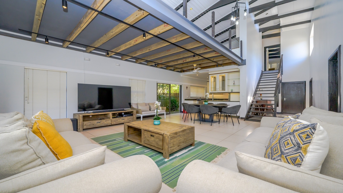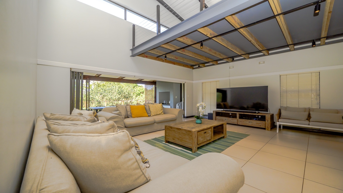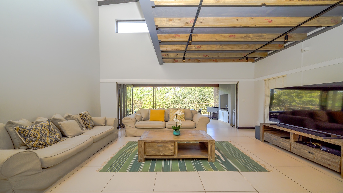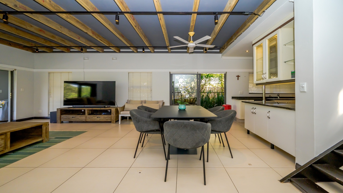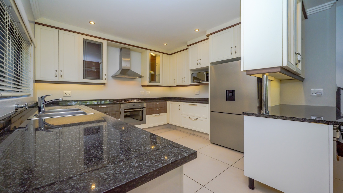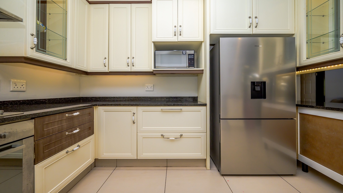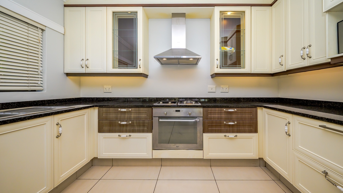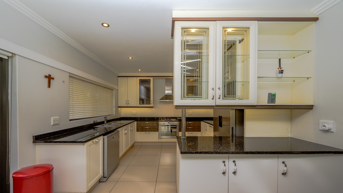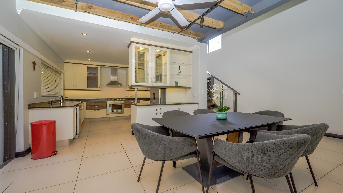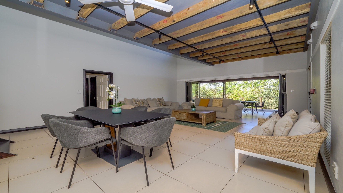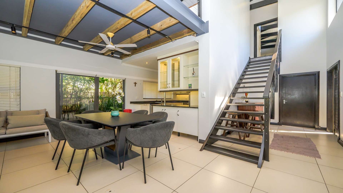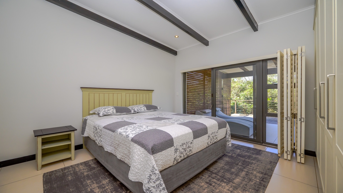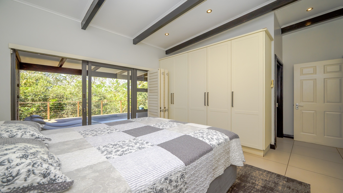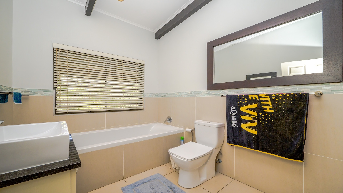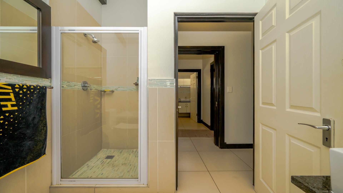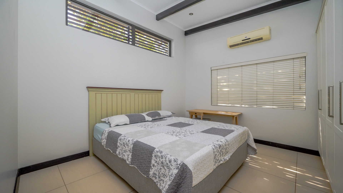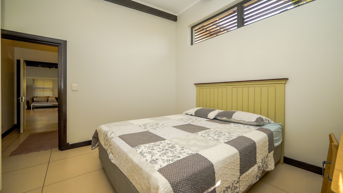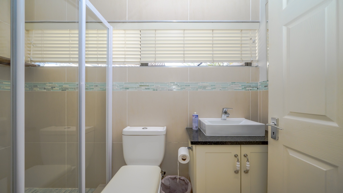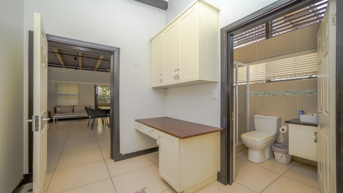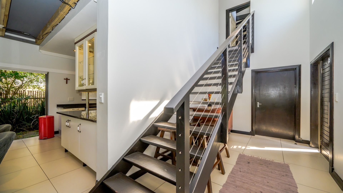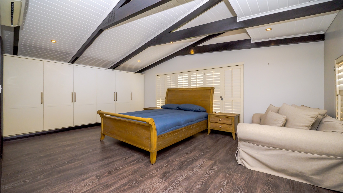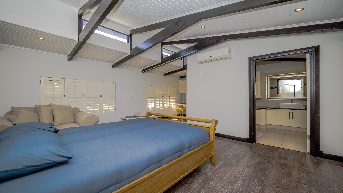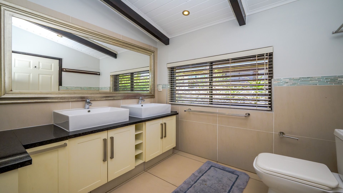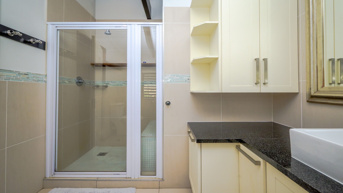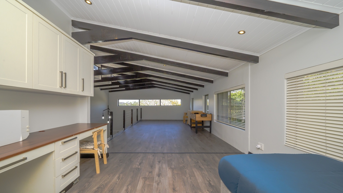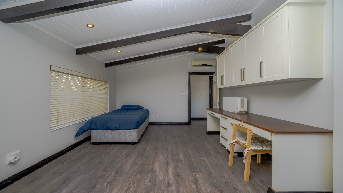- 3
- 3
- 2
- 223 m2
- 643 m2
Monthly Costs
Monthly Bond Repayment ZAR .
Calculated over years at % with no deposit. Change Assumptions
Affordability Calculator | Bond Costs Calculator | Bond Repayment Calculator | Apply for a Bond- Bond Calculator
- Affordability Calculator
- Bond Costs Calculator
- Bond Repayment Calculator
- Apply for a Bond
Bond Calculator
Affordability Calculator
Bond Costs Calculator
Bond Repayment Calculator
Contact Us

Disclaimer: The estimates contained on this webpage are provided for general information purposes and should be used as a guide only. While every effort is made to ensure the accuracy of the calculator, RE/MAX of Southern Africa cannot be held liable for any loss or damage arising directly or indirectly from the use of this calculator, including any incorrect information generated by this calculator, and/or arising pursuant to your reliance on such information.
Mun. Rates & Taxes: ZAR 2811.00
Monthly Levy: ZAR 3465.00
Property description
Tranquil Forest Setting - Simbithi Eco Estate!
Situated in a quiet cul-de-sac within Simbithi Eco Estate, this freestanding home offers secure living with privacy and convenience. Elevated above a greenbelt, it enjoys serene forest views and easy access to nearby estate facilities and gate access.
The double-volume living area is well-ventilated and spacious, featuring an open-plan lounge and dining room that flows into a contemporary kitchen. Large sliding doors open to a generous covered patio and deck—ideal for entertaining or simply relaxing while taking in the peaceful outlook.
The ground floor includes two bedrooms:
• A comfortable guest suite with en-suite bathroom and direct patio access
• A second bedroom served by a full bathroom (also accessible for guests)
• A practical workstation/office nook
The upper level hosts the main bedroom with an en-suite bathroom, along with a versatile loft space suitable as a study, teen lounge, or playroom.
Key features:
• Two geysers: one for the upstairs bathroom and kitchen, one for the downstairs bathrooms
• 5kVA inverter with 8 solar panels and 1 lithium battery
• Level driveway and double garage with direct access
• Close to community facilities
• Permission for two dogs
• Optional for furniture to be included in the sale (golf cart excluded)
Residents enjoy premium security and a wide selection of lifestyle amenities, including:
• 13 km of walking trails through the estate’s natural areas
• Fully equipped gym
• Tennis courts, putt-putt, and community centres with pools and braai areas
• Catch-and-release dams, horse riding, and sports facilities including a rugby field
• Simbithi Country Club and the popular Fig Tree Restaurant overlooking the golf course
• Upcoming facilities: Two padel courts, lap pool, six-lane bowling greens, and two squash courts
A well-designed, move-in-ready home ideal for families or those entering the estate market.
Viewings by appointment.
Property Details
- 3 Bedrooms
- 3 Bathrooms
- 2 Garages
- 2 Ensuite
- 1 Lounges
- 1 Dining Area
Property Features
- Patio
- Pool
- Deck
- Gym
- Golf Course
- Club House
- Squash Court
- Tennis Court
- Aircon
- Pets Allowed
- Access Gate
- Kitchen
- Paving
- Family TV Room
| Bedrooms | 3 |
| Bathrooms | 3 |
| Garages | 2 |
| Floor Area | 223 m2 |
| Erf Size | 643 m2 |
