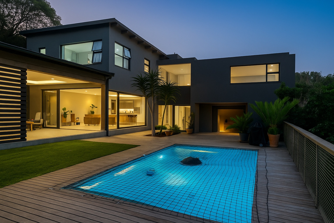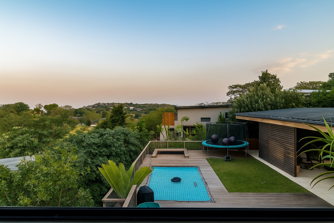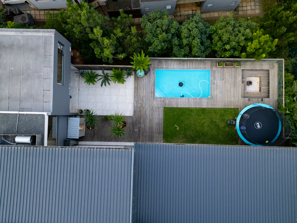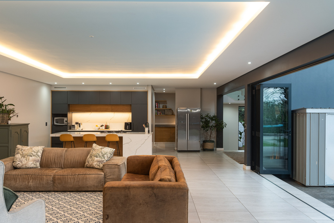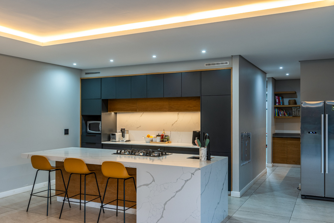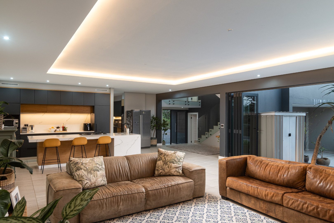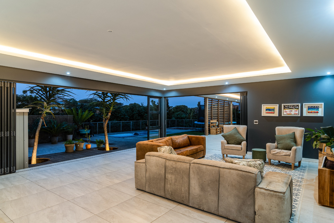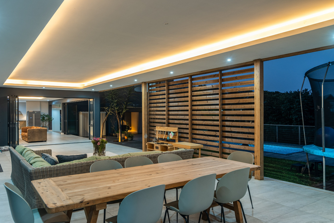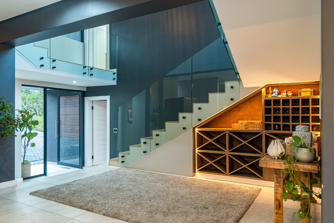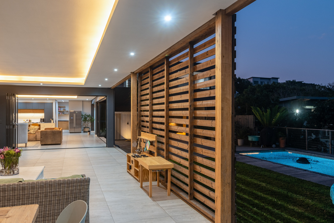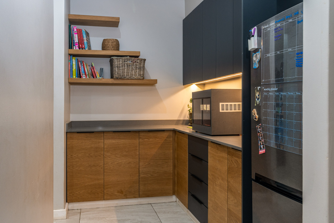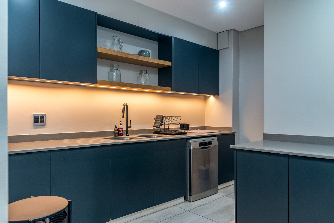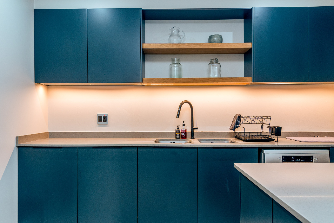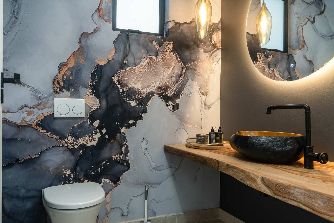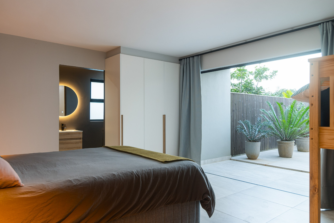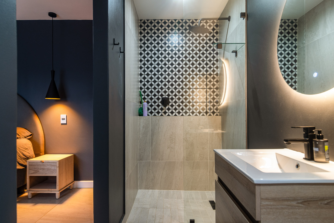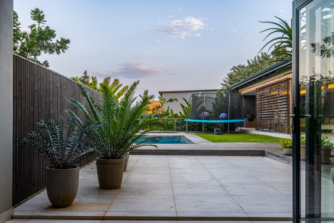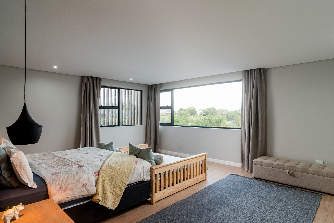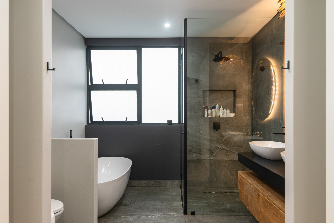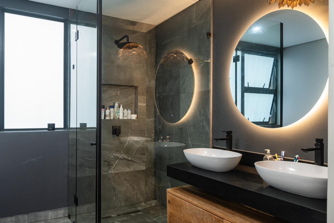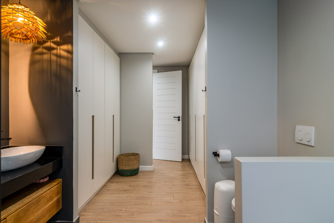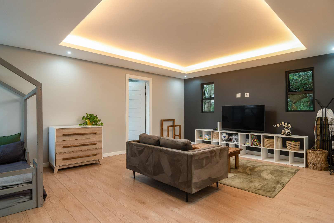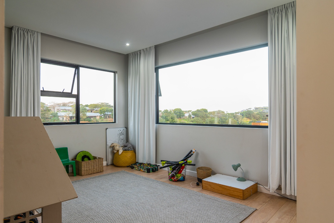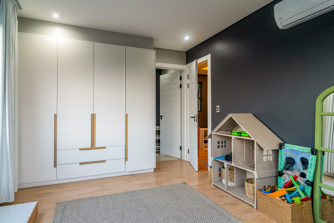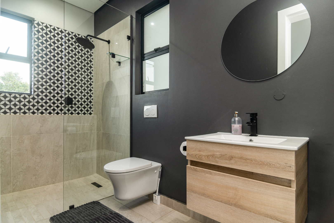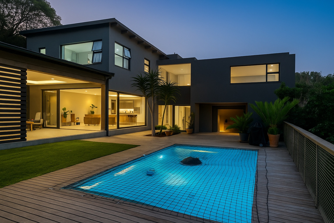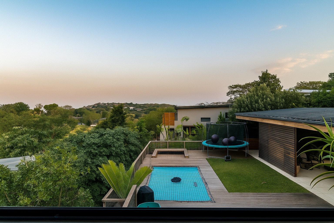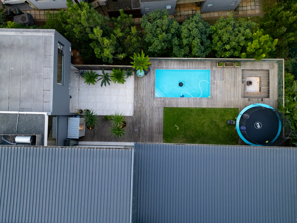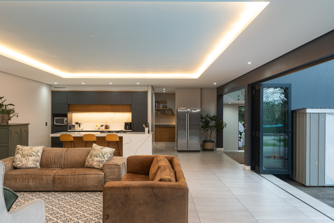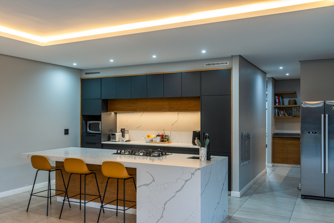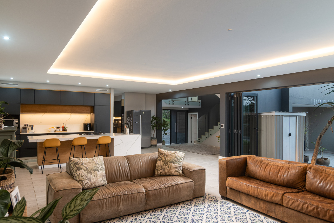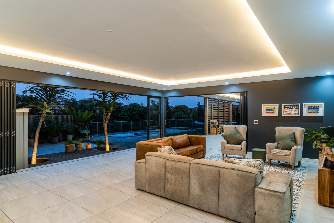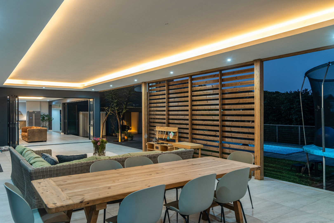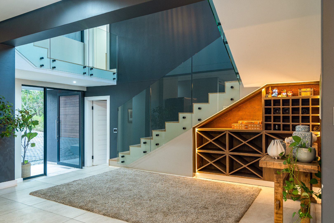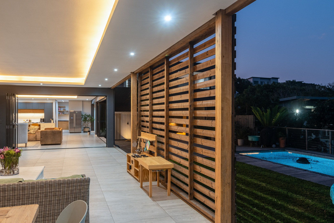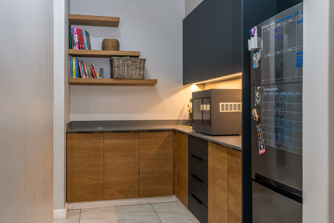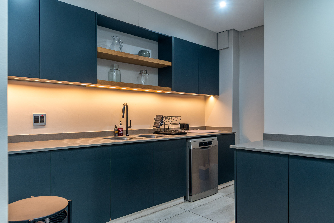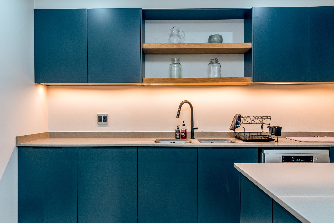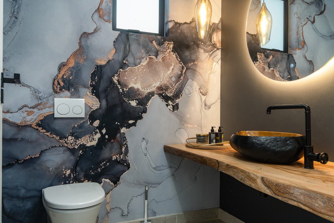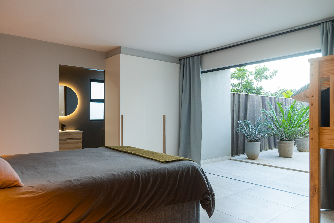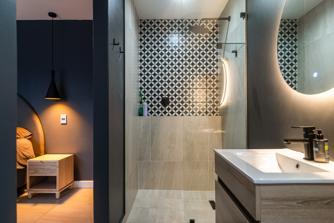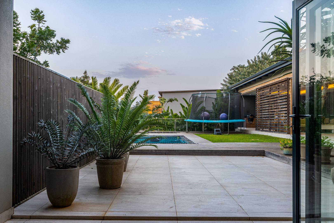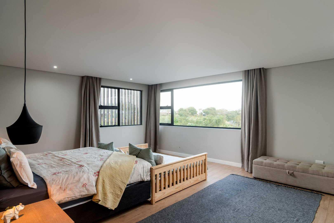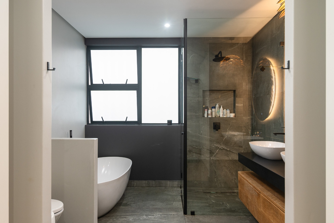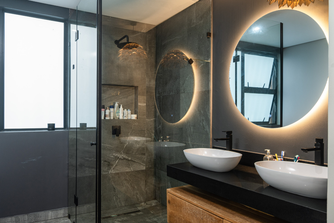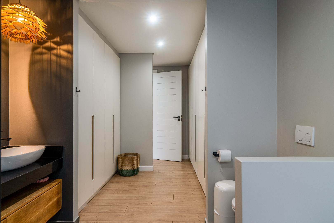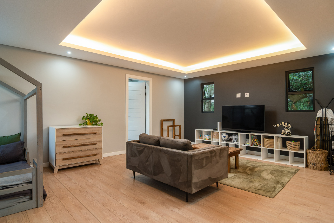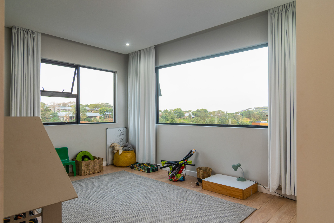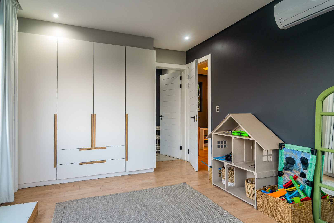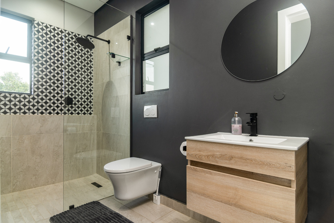- 4
- 4
- 2
- 500 m2
- 1 341 m2
Monthly Costs
Monthly Bond Repayment ZAR .
Calculated over years at % with no deposit. Change Assumptions
Affordability Calculator | Bond Costs Calculator | Bond Repayment Calculator | Apply for a Bond- Bond Calculator
- Affordability Calculator
- Bond Costs Calculator
- Bond Repayment Calculator
- Apply for a Bond
Bond Calculator
Affordability Calculator
Bond Costs Calculator
Bond Repayment Calculator
Contact Us

Disclaimer: The estimates contained on this webpage are provided for general information purposes and should be used as a guide only. While every effort is made to ensure the accuracy of the calculator, RE/MAX of Southern Africa cannot be held liable for any loss or damage arising directly or indirectly from the use of this calculator, including any incorrect information generated by this calculator, and/or arising pursuant to your reliance on such information.
Mun. Rates & Taxes: ZAR 3500.00
Monthly Levy: ZAR 3180.00
Property description
This striking residence combines modern design with meticulous craftsmanship and luxury finishes, delivering a home that is both sophisticated and functional. Recently completed, it has been conceived for seamless indoor–outdoor living, offering generous open-plan interiors, four stylish en-suite bedrooms, and a full-length entertainment terrace that embraces the estate’s natural beauty.
At the heart of the home lies a contemporary kitchen with Caesarstone counters, soft under-counter lighting, and a central island designed for interactive cooking and family time. A discreet scullery and pantry are tucked away, with direct access from the oversized double garage for effortless convenience. The level driveway also provides ample guest parking.
Expansive glass stacker doors connect the bright and airy living spaces to the outdoor terrace, creating a continuous flow between dining, lounging, and relaxation zones. Whether enjoying an al fresco meal or hosting a weekend braai, this space is designed for year-round use. The level lawn, deck, and sparkling pool create a private retreat, perfect for kids and pets, while parents unwind in comfort.
A feature staircase with glass balustrade leads to the upper level, where four beautifully appointed en-suite bedrooms await. Large windows frame sweeping estate views, filling the rooms with natural light and coastal breezes. The master suite stands out for its exceptional scale, walk-in wardrobe, and indulgent bathroom. A spacious pyjama lounge offers children or teens their own upstairs hangout, separate from the main living areas.
Attention to detail defines this home, from engineered wooden floors and recessed lighting to contemporary bathrooms with illuminated mirrors. The residence is fully air-conditioned and includes staff accommodation. A cutting-edge solar and inverter system ensures reliable, sustainable energy, reducing dependence on the grid.
Simbithi Eco-Estate is widely recognised as the premier lifestyle estate on the North Coast. Residents enjoy unmatched security, extensive nature trails, community pools and leisure centres, fishing dams, tennis courts, and horse riding. Golf enthusiasts will relish the championship course and clubhouse, anchored by the iconic Fig Tree Restaurant.
Would you like me to also shorten this into a “platform-optimised” 2–3 paragraph version (more concise, less chance of Property24 truncating or reformatting)? That way you’ll have both a long brochure-style listing and a punchy online version.
Property Details
- 4 Bedrooms
- 4 Bathrooms
- 2 Garages
- 4 Ensuite
- 2 Lounges
- 1 Dining Area
Property Features
- Study
- Pool
- Deck
- Golf Course
- Club House
- Staff Quarters
- Laundry
- Aircon
- Pets Allowed
- Fence
- Access Gate
- Scenic View
- Kitchen
- Pantry
- Guest Toilet
- Paving
- Garden
- Family TV Room
| Bedrooms | 4 |
| Bathrooms | 4 |
| Garages | 2 |
| Floor Area | 500 m2 |
| Erf Size | 1 341 m2 |
