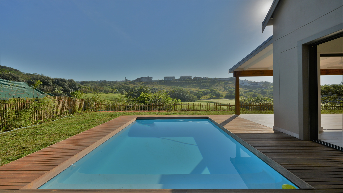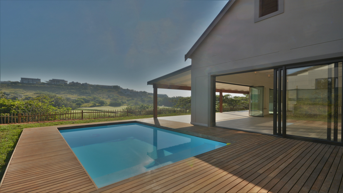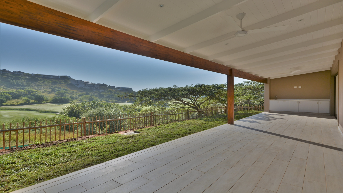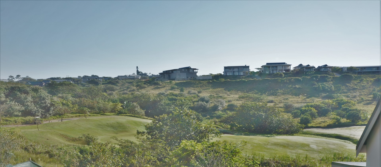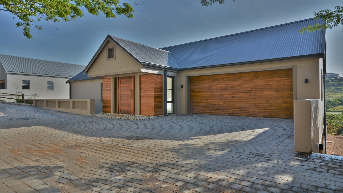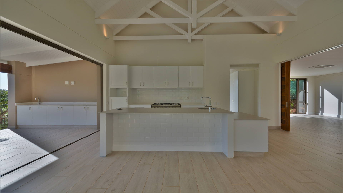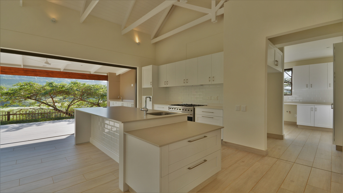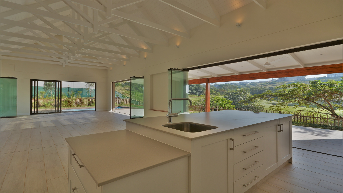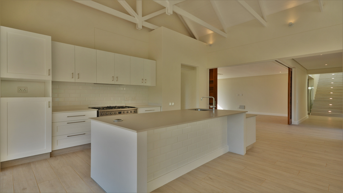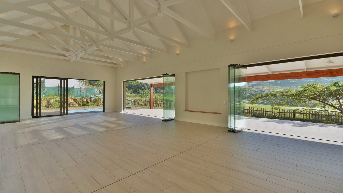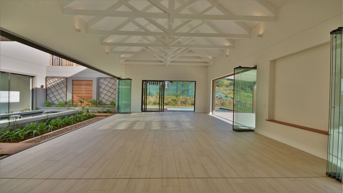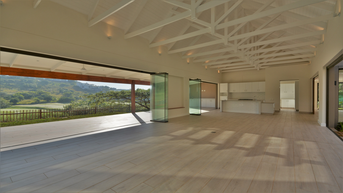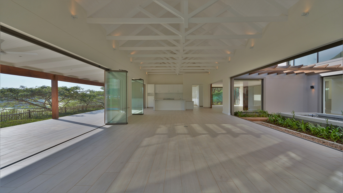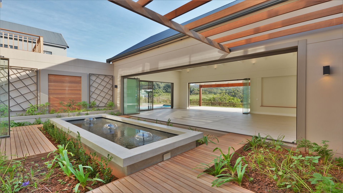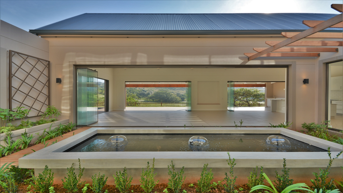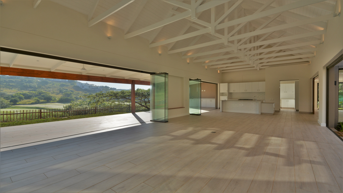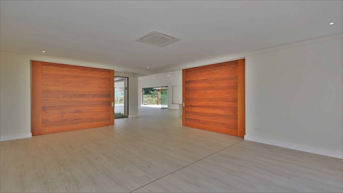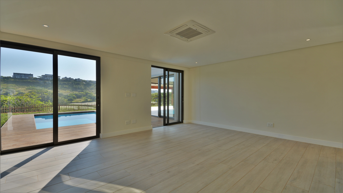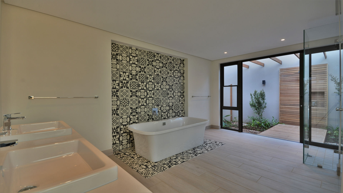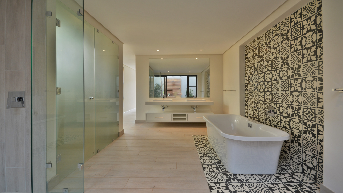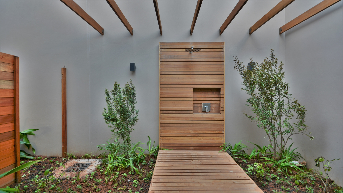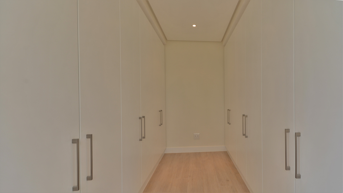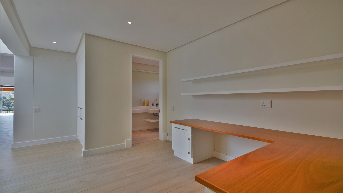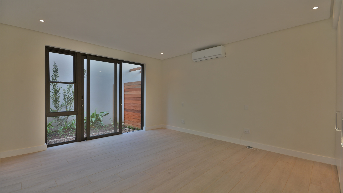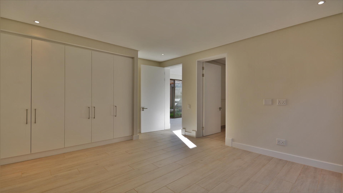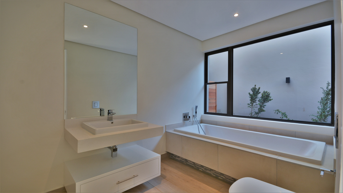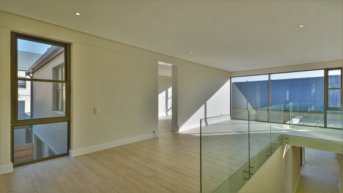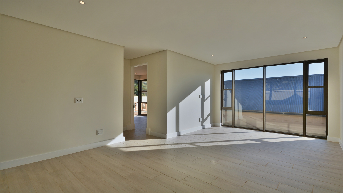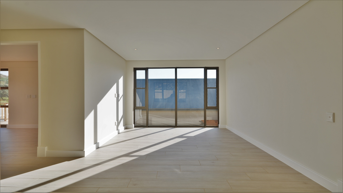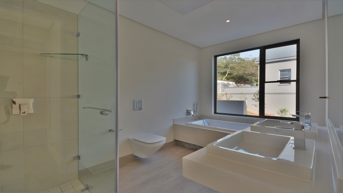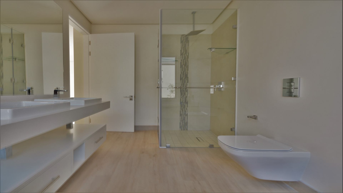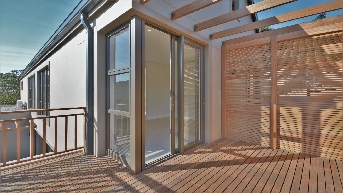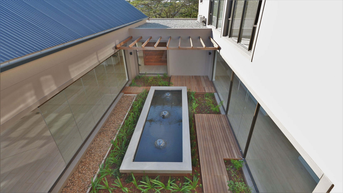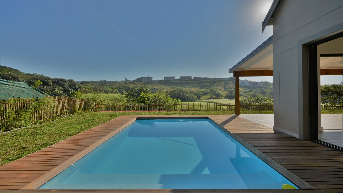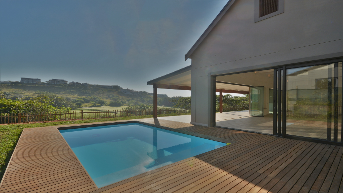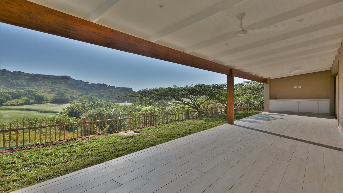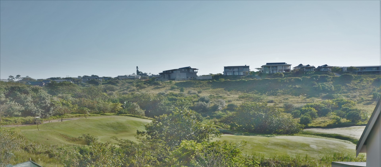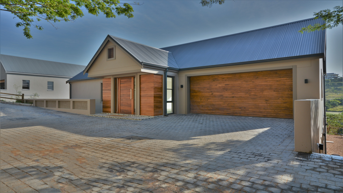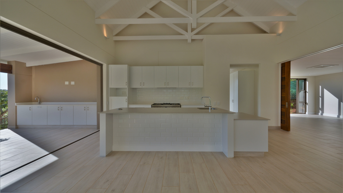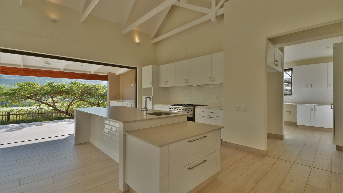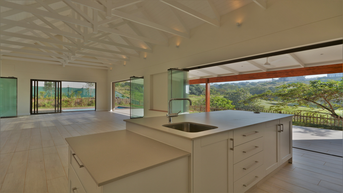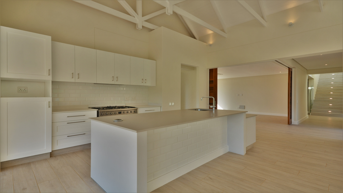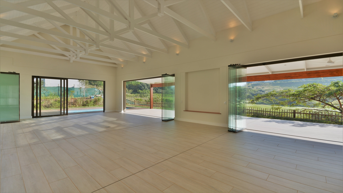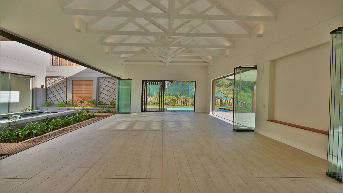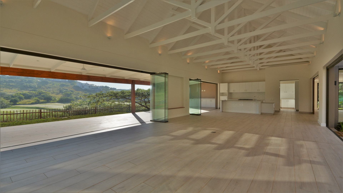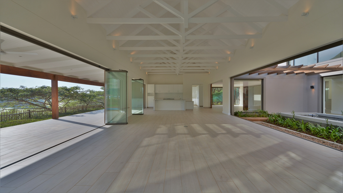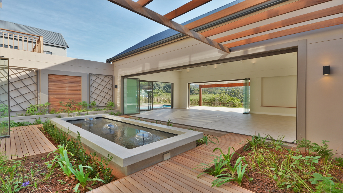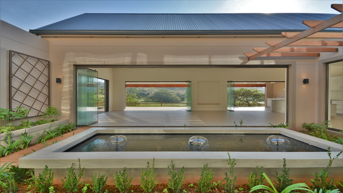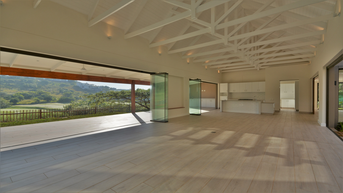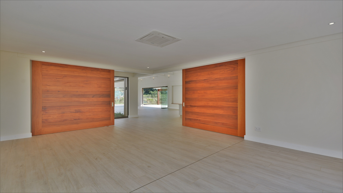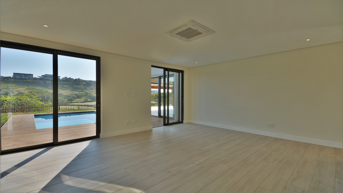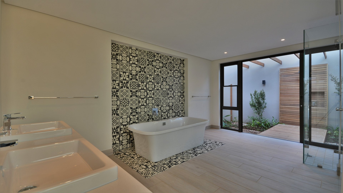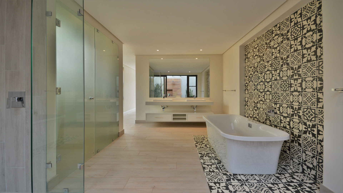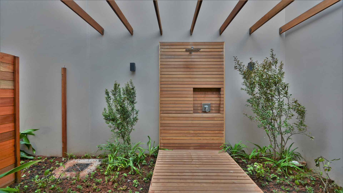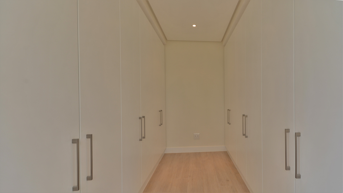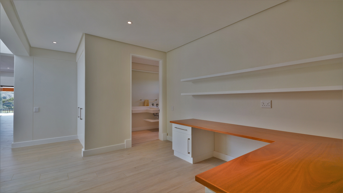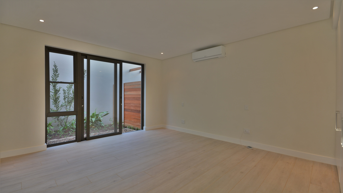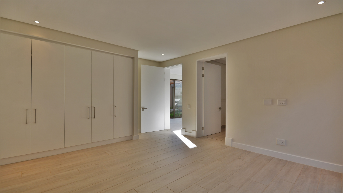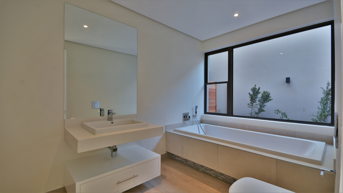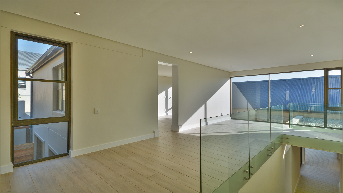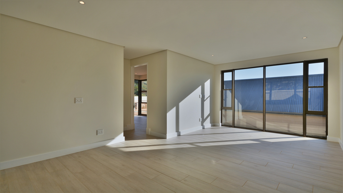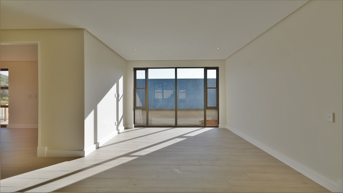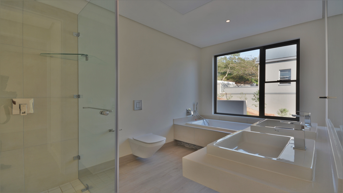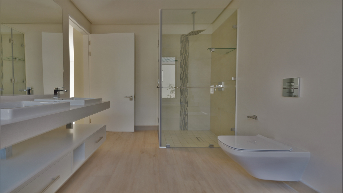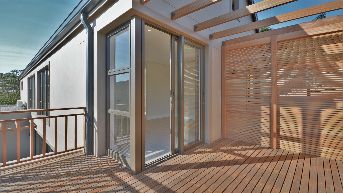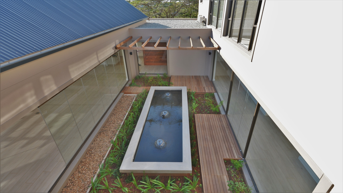- 4
- 4
- 2
- 480 m2
- 1 500 m2
Monthly Costs
Monthly Bond Repayment ZAR .
Calculated over years at % with no deposit. Change Assumptions
Affordability Calculator | Bond Costs Calculator | Bond Repayment Calculator | Apply for a Bond- Bond Calculator
- Affordability Calculator
- Bond Costs Calculator
- Bond Repayment Calculator
- Apply for a Bond
Bond Calculator
Affordability Calculator
Bond Costs Calculator
Bond Repayment Calculator
Contact Us

Disclaimer: The estimates contained on this webpage are provided for general information purposes and should be used as a guide only. While every effort is made to ensure the accuracy of the calculator, RE/MAX of Southern Africa cannot be held liable for any loss or damage arising directly or indirectly from the use of this calculator, including any incorrect information generated by this calculator, and/or arising pursuant to your reliance on such information.
Mun. Rates & Taxes: ZAR 3900.00
Monthly Levy: ZAR 3180.00
Property description
Land size: ±1 500 m² Home size: ±480 m²
Bedrooms: 4 Bathrooms: 4
This exceptional residence combines world-class eco-living with effortless luxury. Set on an elevated 1 500 m² stand with sweeping views of Simbithi’s 12th fairway (Par 5), the home has been maintained to perfection, simply move in and enjoy.
Key Features
Solar & Water Independence
16 solar panels with a 20 kWh battery for seamless power supply
20 000 L rain-harvested water purified through a UV filtration system and reticulated into the home
Dedicated services room housing geysers, pumps, and filtration equipment for easy maintenance
Flexible Living Spaces
Four en-suite bedrooms, including a private upstairs flatlet with bedroom, lounge, and bathroom—ideal for guests, extended family, or work-from-home living
Indoor atrium bringing natural light and greenery into the heart of the home
Separate second TV lounge and a dedicated study area
Entertainer’s Dream
Expansive open-plan kitchen, dining, and lounge flowing to a full-length covered patio with built-in braai
Sparkling pool and landscaped garden overlooking the golf course
Large scullery with space for three appliances
Luxurious Primary Suite
King-sized bedroom with spa-style bathroom, outdoor shower, and private jacuzzi
Smart Storage & Staff Facilities
Extra storage throughout, including an underground room perfect for a wine cellar
Outside storeroom and dedicated staff quarters
Double garage with direct house access
Meticulous maintenance, no work required
Seamless integration of eco-technology and timeless design
This is more than a home; it’s a self-sustaining sanctuary offering peace, privacy, and golf-course beauty in one of Ballito’s most secure estates.
Arrange a private viewing today to experience the Simbithi lifestyle at its finest
Property Details
- 4 Bedrooms
- 4 Bathrooms
- 2 Garages
- 4 Ensuite
- 2 Lounges
- 1 Dining Area
Property Features
- Study
- Balcony
- Pool
- Golf Course
- Club House
- Staff Quarters
- Aircon
- Pets Allowed
- Fence
- Access Gate
- Scenic View
- Kitchen
- Pantry
- Garden
- Family TV Room
| Bedrooms | 4 |
| Bathrooms | 4 |
| Garages | 2 |
| Floor Area | 480 m2 |
| Erf Size | 1 500 m2 |
