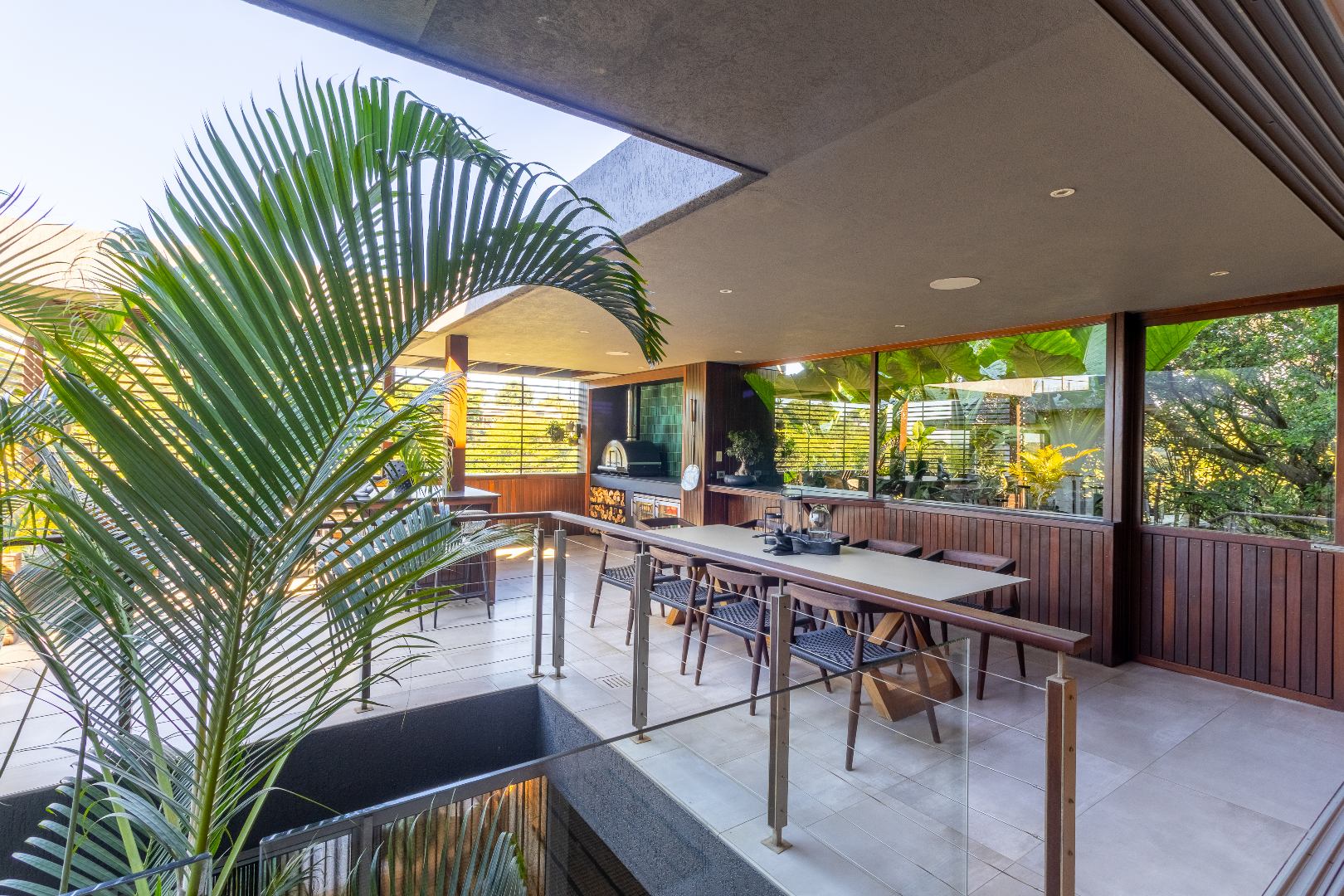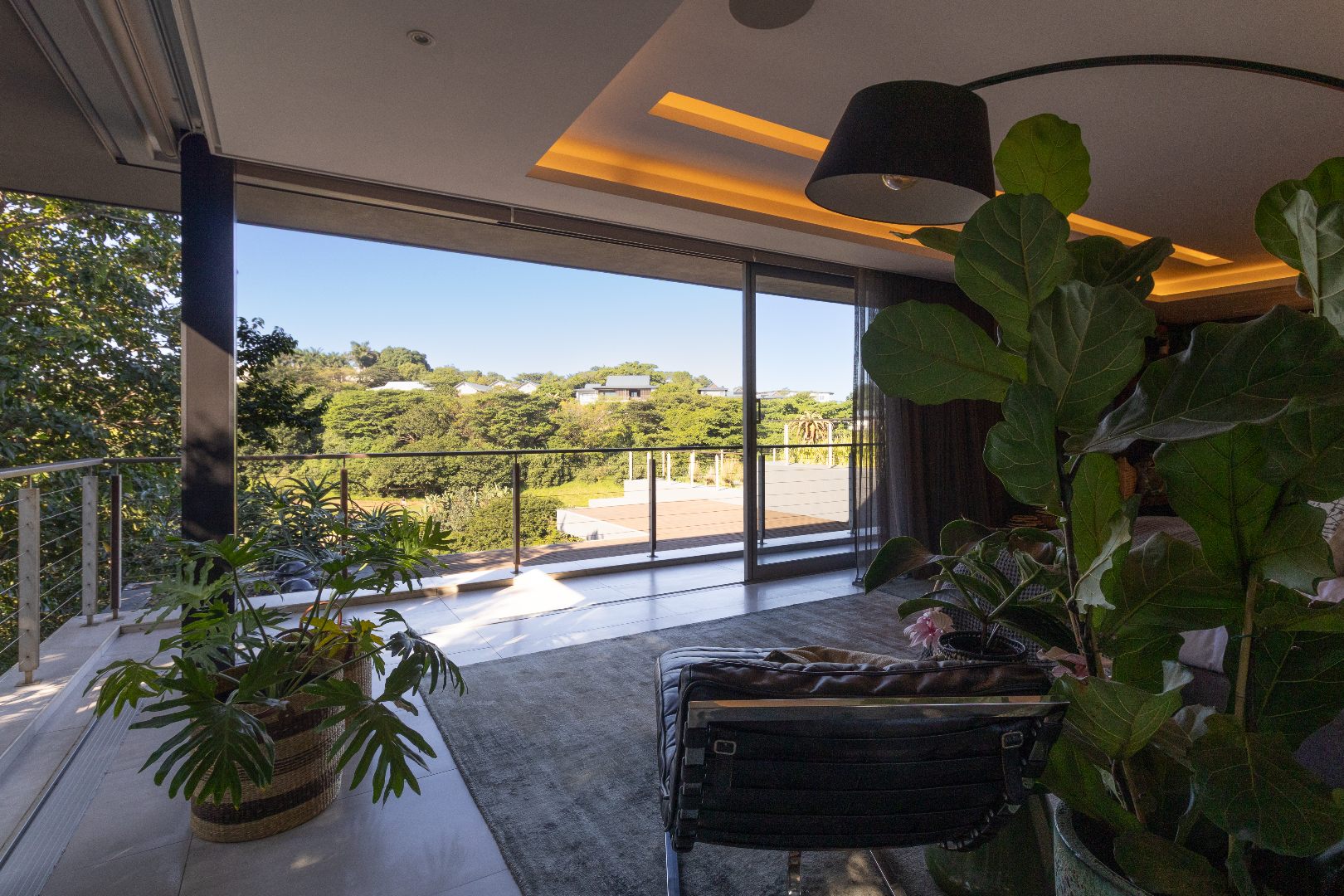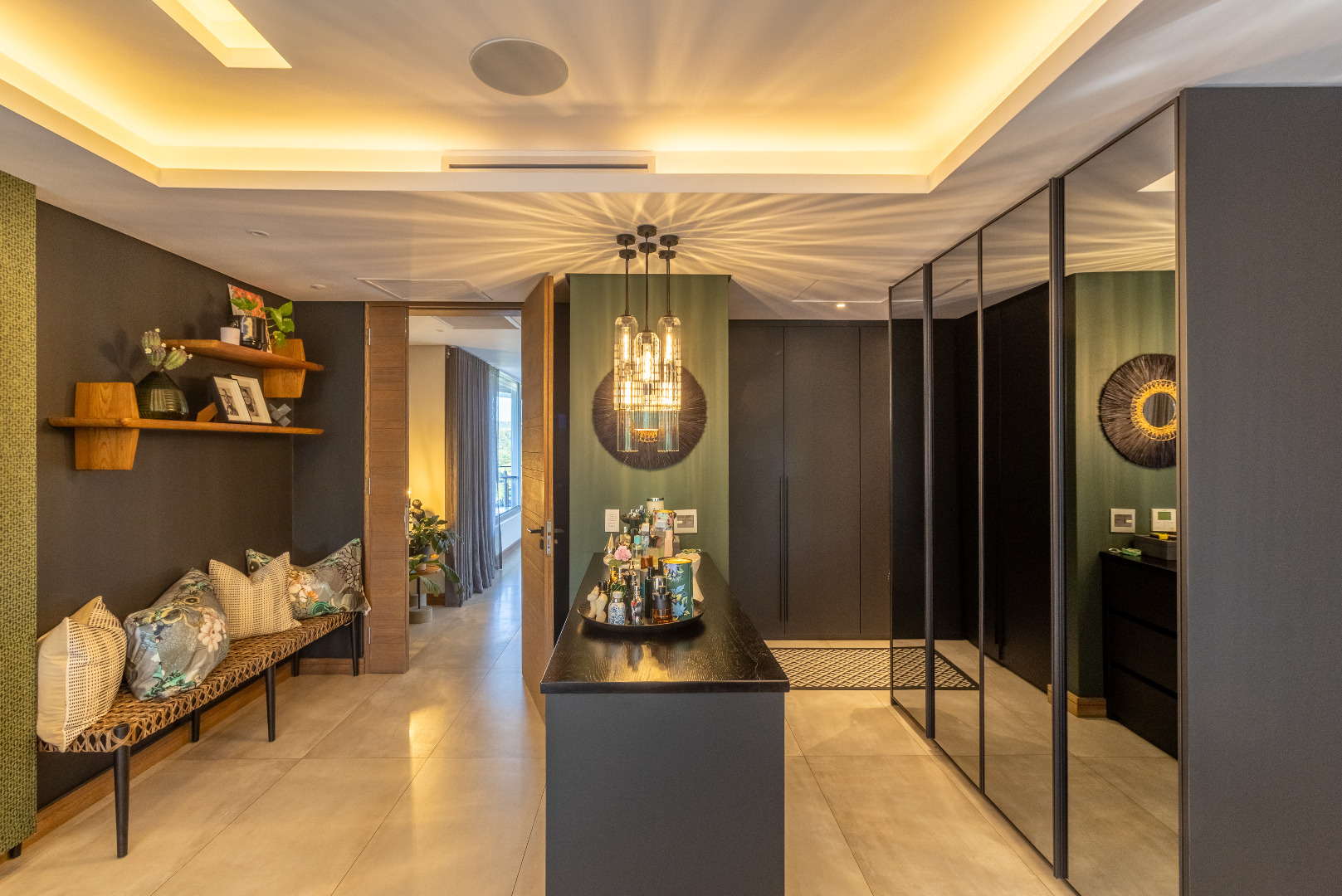- 4
- 4
- 3
- 752 m2
- 1 763.0 m2
Monthly Costs
Monthly Bond Repayment ZAR .
Calculated over years at % with no deposit. Change Assumptions
Affordability Calculator | Bond Costs Calculator | Bond Repayment Calculator | Apply for a Bond- Bond Calculator
- Affordability Calculator
- Bond Costs Calculator
- Bond Repayment Calculator
- Apply for a Bond
Bond Calculator
Affordability Calculator
Bond Costs Calculator
Bond Repayment Calculator
Contact Us

Disclaimer: The estimates contained on this webpage are provided for general information purposes and should be used as a guide only. While every effort is made to ensure the accuracy of the calculator, RE/MAX of Southern Africa cannot be held liable for any loss or damage arising directly or indirectly from the use of this calculator, including any incorrect information generated by this calculator, and/or arising pursuant to your reliance on such information.
Mun. Rates & Taxes: ZAR 5000.00
Monthly Levy: ZAR 3425.00
Property description
Tucked away at the end of a quiet cul-de-sac in the prestigious Simbithi Eco Estate, this modern contemporary residence defines elegance, privacy, and sophistication. As one of the most coveted homes on the North Coast, this architectural marvel offers a seamless blend of luxury living and nature, with uninterrupted views of the estate’s lush golf course.
Welcome Home
Step through a grand, bespoke glass pivot door and into a breathtaking double-volume entrance hall where natural light floods in, highlighting the meticulous attention to detail and the uncompromising level of finish throughout. The interior design is an expression of clean lines, floating elements, and refined luxury.
Master Wing and Upper Level
A floating, ultra-modern staircase guides you to the upper level, home to the expansive master bedroom suite featuring:
- Suspended ceilings with ambient integrated lighting
- A custom-designed walk-in dressing room
- Panoramic golf course views
- Spa-like en-suite bathroom
Between the master and the second upstairs bedroom, enjoy the comfort of a private lounge and executive study, ideal for moments of peace or productivity.
Gourmet Kitchen and Entertainer’s Dream
At the heart of the home lies a chef’s kitchen of the highest calibre:
- Grand centre island topped with bespoke sintered stone
- Premium German integrated appliances
- Seamless flow to a covered entertainer’s patio complete with a built-in braai and authentic Avin pizza oven
On the opposite wing, a five-star hotel-style bar elevates every gathering:
- Backlit shelving and soft ambient lighting
- High-end finishes with polished stone counters
- Ample bar seating
- Opens onto a second outdoor entertainment space featuring a suspended swimming pool, built-in braai, and TV lounge, perfect for year-round hosting
Living Spaces
- Formal lounge with uninterrupted 180-degree golf course views
- TV lounge as part of the entertainment wing
- Seamless indoor-outdoor living throughout
Guest Accommodation
Downstairs offers two beautifully appointed guest suites, each with:
- Private en-suite bathrooms
- A shared coffee station for added comfort and convenience
Additional Features
- Separate domestic quarters with a private entrance, kitchenette, and en-suite bathroom
- Triple garage with extra space for storage
- Top-of-the-line solar and inverter system ensuring a fully off-grid lifestyle
Simbithi Eco Estate Lifestyle
As part of the exclusive Simbithi community, enjoy 24-hour security, nature trails, a golf course, clubhouses, equestrian facilities, and more—all designed to enhance a lifestyle of health, balance, and tranquillity.
Viewing: By Private Appointment Only
Property Details
- 4 Bedrooms
- 4 Bathrooms
- 3 Garages
- 4 Ensuite
- 3 Lounges
- 1 Dining Area
Property Features
- Study
- Balcony
- Patio
- Pool
- Deck
- Golf Course
- Club House
- Staff Quarters
- Laundry
- Storage
- Aircon
- Pets Allowed
- Access Gate
- Alarm
- Scenic View
- Kitchen
- Pantry
- Guest Toilet
- Entrance Hall
- Garden
- Family TV Room
| Bedrooms | 4 |
| Bathrooms | 4 |
| Garages | 3 |
| Floor Area | 752 m2 |
| Erf Size | 1 763.0 m2 |













































































