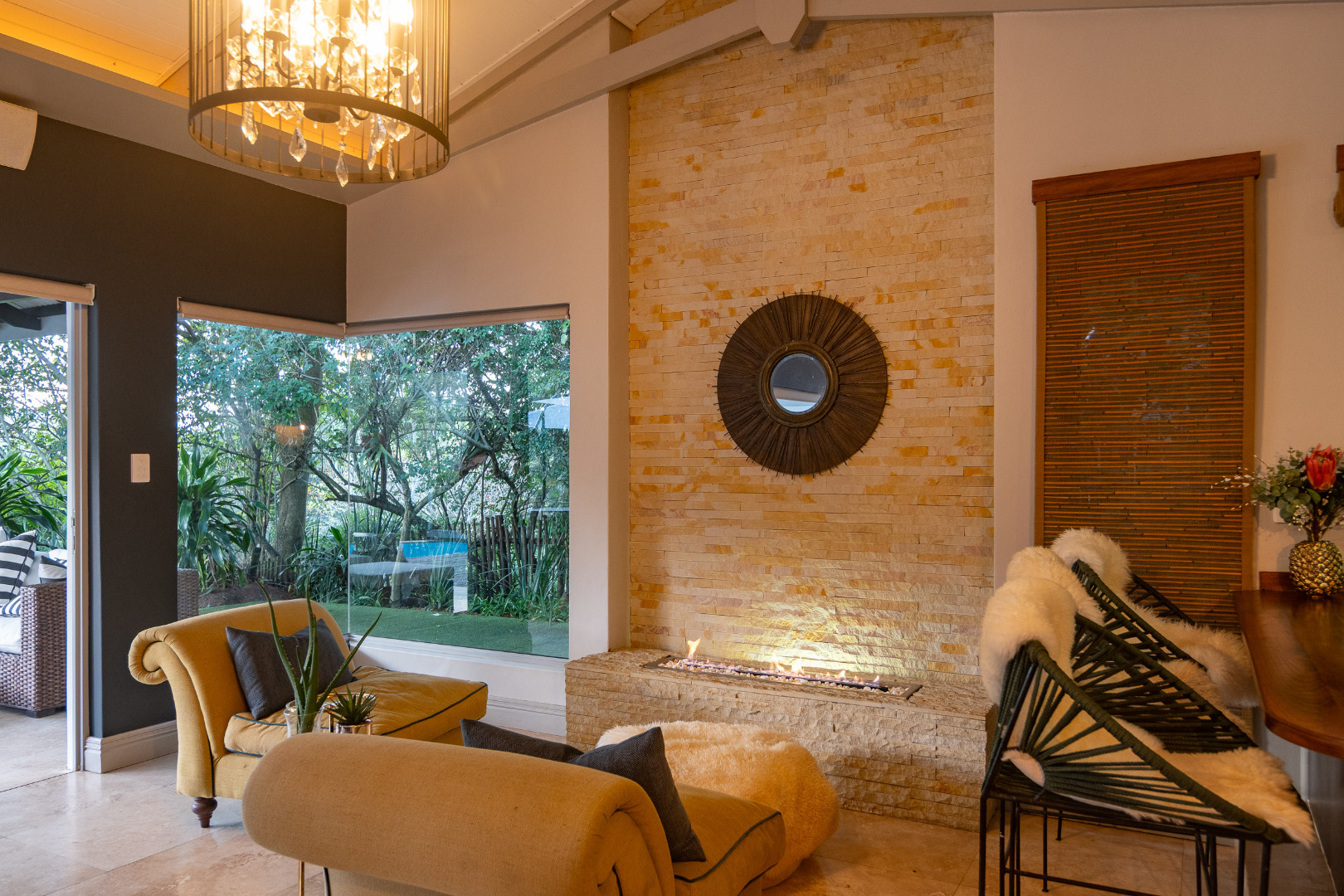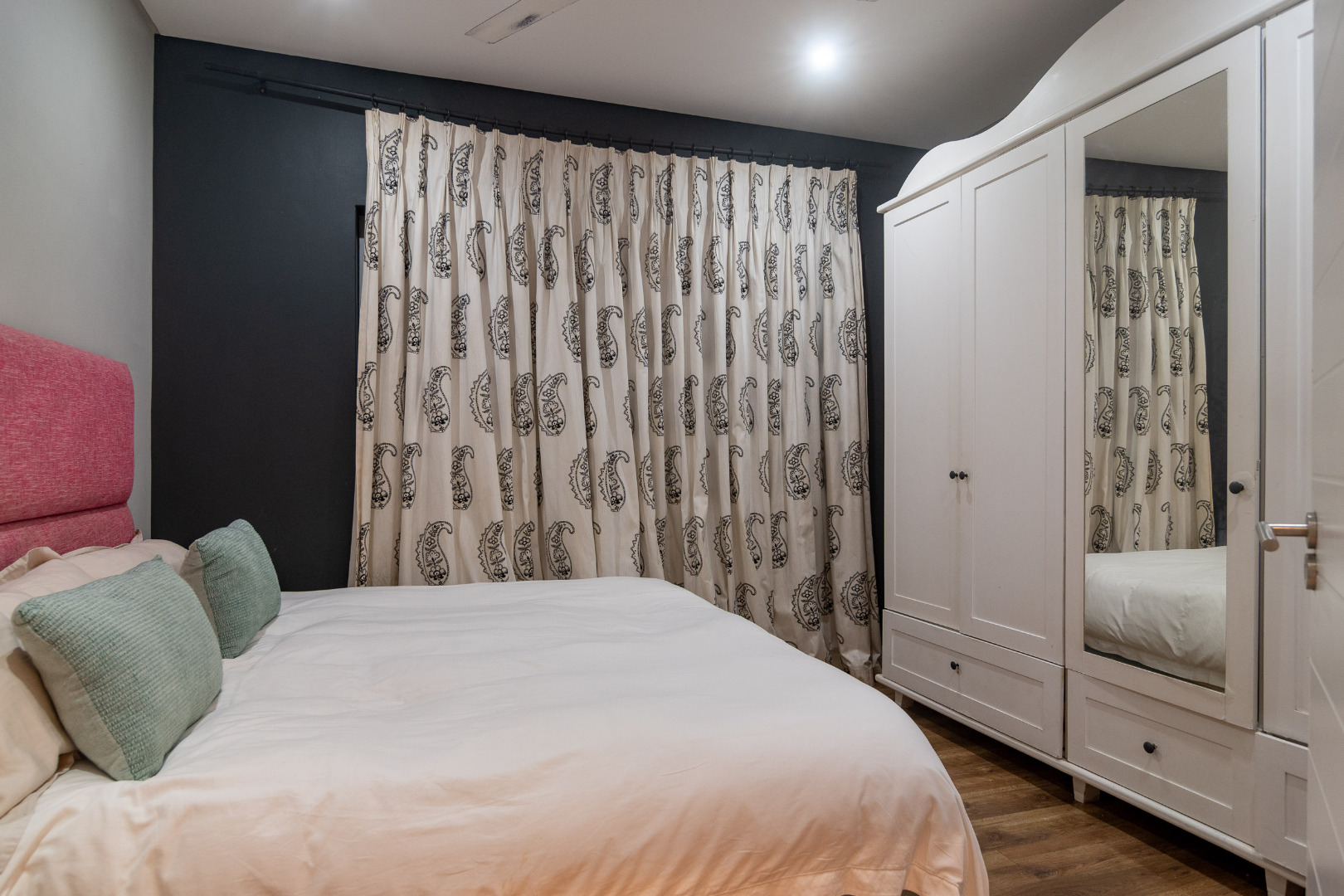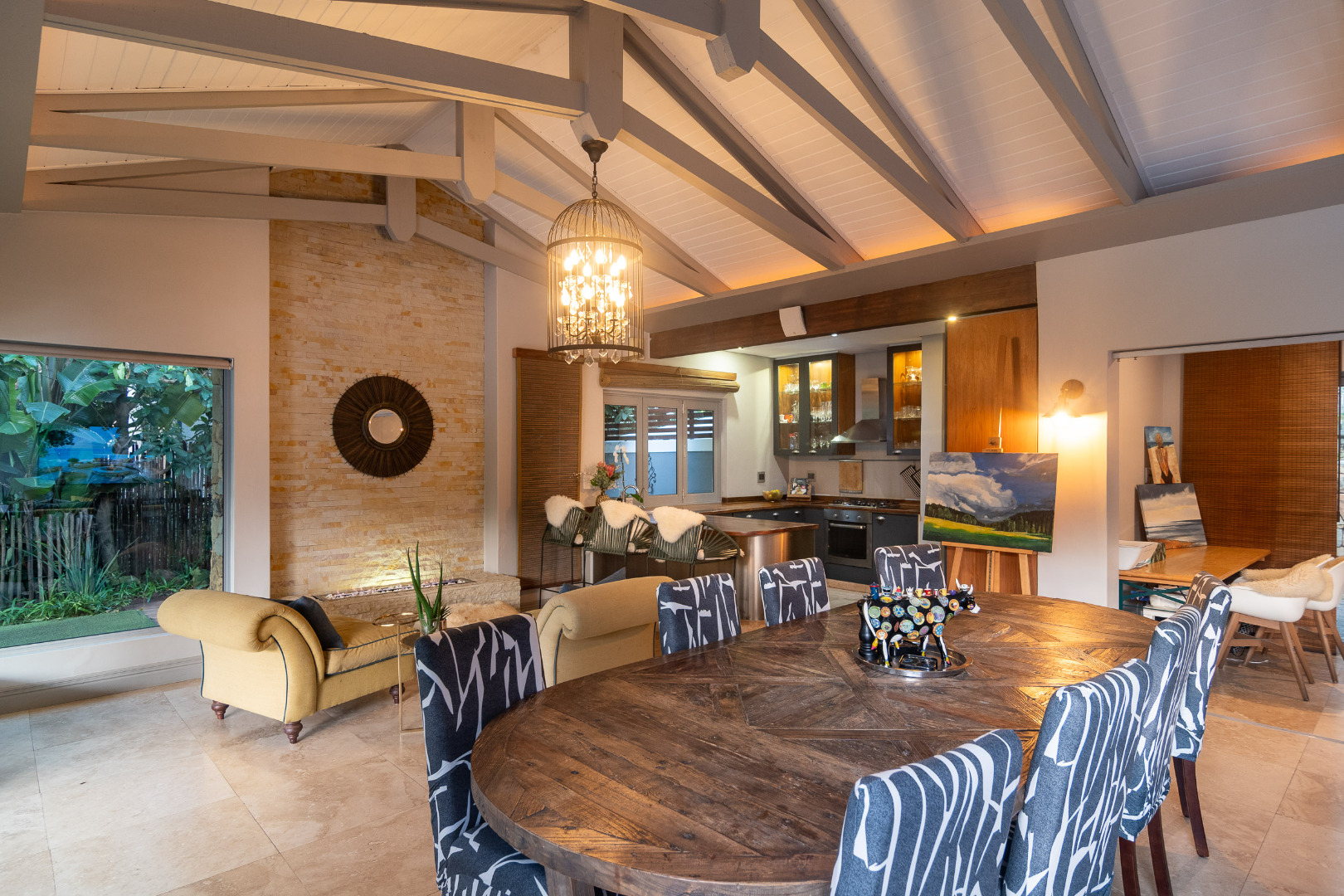- 5
- 3
- 2
- 400 m2
- 1 588 m2
Monthly Costs
Monthly Bond Repayment ZAR .
Calculated over years at % with no deposit. Change Assumptions
Affordability Calculator | Bond Costs Calculator | Bond Repayment Calculator | Apply for a Bond- Bond Calculator
- Affordability Calculator
- Bond Costs Calculator
- Bond Repayment Calculator
- Apply for a Bond
Bond Calculator
Affordability Calculator
Bond Costs Calculator
Bond Repayment Calculator
Contact Us

Disclaimer: The estimates contained on this webpage are provided for general information purposes and should be used as a guide only. While every effort is made to ensure the accuracy of the calculator, RE/MAX of Southern Africa cannot be held liable for any loss or damage arising directly or indirectly from the use of this calculator, including any incorrect information generated by this calculator, and/or arising pursuant to your reliance on such information.
Mun. Rates & Taxes: ZAR 4000.00
Monthly Levy: ZAR 3425.00
Property description
Step into a magical family home that embraces the essence of bush living every day. Nestled in a serene and private setting, this home offers a peaceful escape surrounded by lush greenery and the gentle sounds of nature.
The open plan design invites seamless flow between living areas. A well-appointed kitchen with adjoining scullery opens to the lounge, complete with a gas fireplace, and a cozy family TV room designed for quality time together.
Large glass doors lead effortlessly to the outdoors, where a covered patio and expansive open decks provide the perfect spaces for relaxing or entertaining. Lie beside the rim flow pool and take in the tranquil views, or venture further into the bush to find a secluded boma with a fire pit and pizza oven – ideal for reconnecting with friends and family under the stars.
This home is perfectly positioned just 50 meters from the Simbithi sports fields, a fantastic feature for families with active children.
Additional features include solar geysers, JoJo water tanks, a private office, dedicated study, domestic quarters and a self-contained flatlet with a kitchenette.
North-facing and sun-drenched, the property is surrounded by flat crowned trees and abundant birdlife, creating an atmosphere of calm and retreat.
Features Include
Five bedrooms (4 plus flatlet - connected to the home)
Three bathrooms
Private flatlet with kitchenette
Study and separate office
Gas fireplace in lounge
Rim flow pool
Boma with fire pit and pizza oven
Solar geysers
JoJo water tanks
Domestic quarters
50 meters from sports fields
North-facing and sunlit throughout
For more information or a private viewing, contact Brett Clarke.
Property Details
- 5 Bedrooms
- 3 Bathrooms
- 2 Garages
- 2 Ensuite
- 2 Lounges
- 1 Dining Area
Property Features
- Study
- Balcony
- Patio
- Pool
- Golf Course
- Club House
- Staff Quarters
- Laundry
- Aircon
- Pets Allowed
- Fence
- Access Gate
- Alarm
- Scenic View
- Kitchen
- Pantry
- Guest Toilet
- Entrance Hall
- Paving
- Garden
- Family TV Room
Video
| Bedrooms | 5 |
| Bathrooms | 3 |
| Garages | 2 |
| Floor Area | 400 m2 |
| Erf Size | 1 588 m2 |
































































