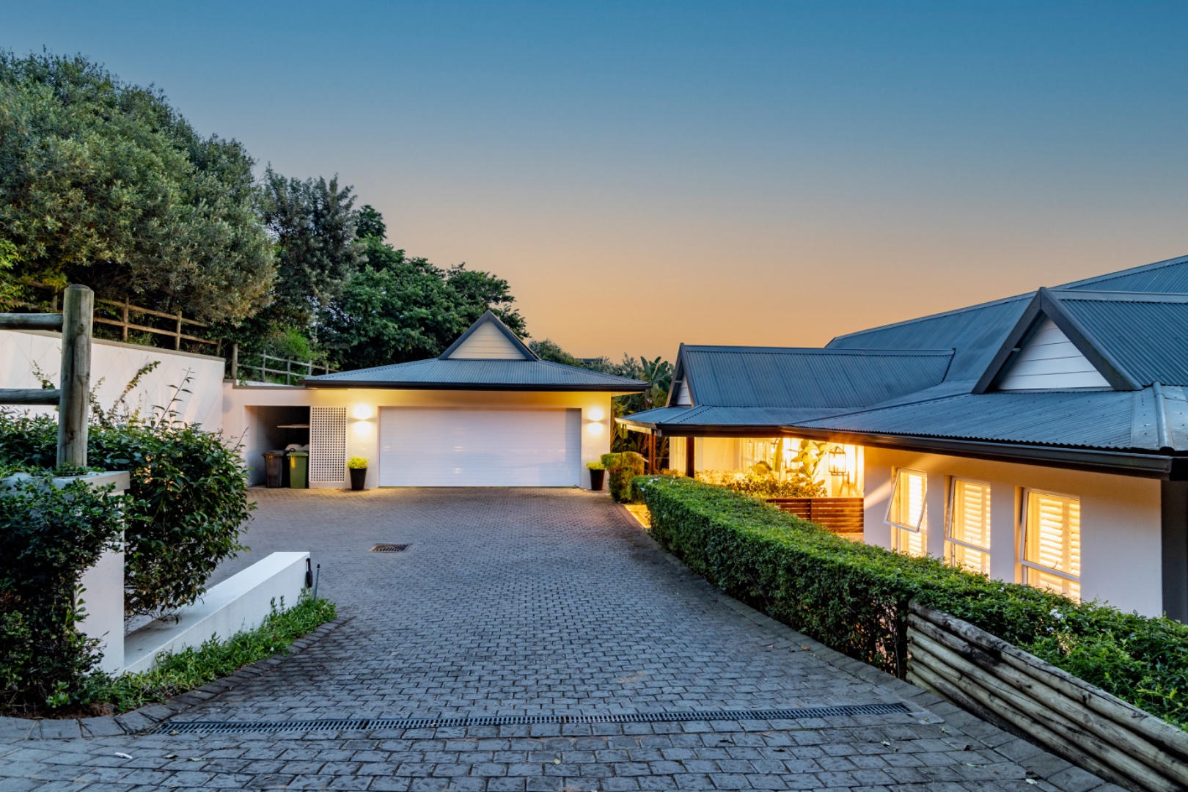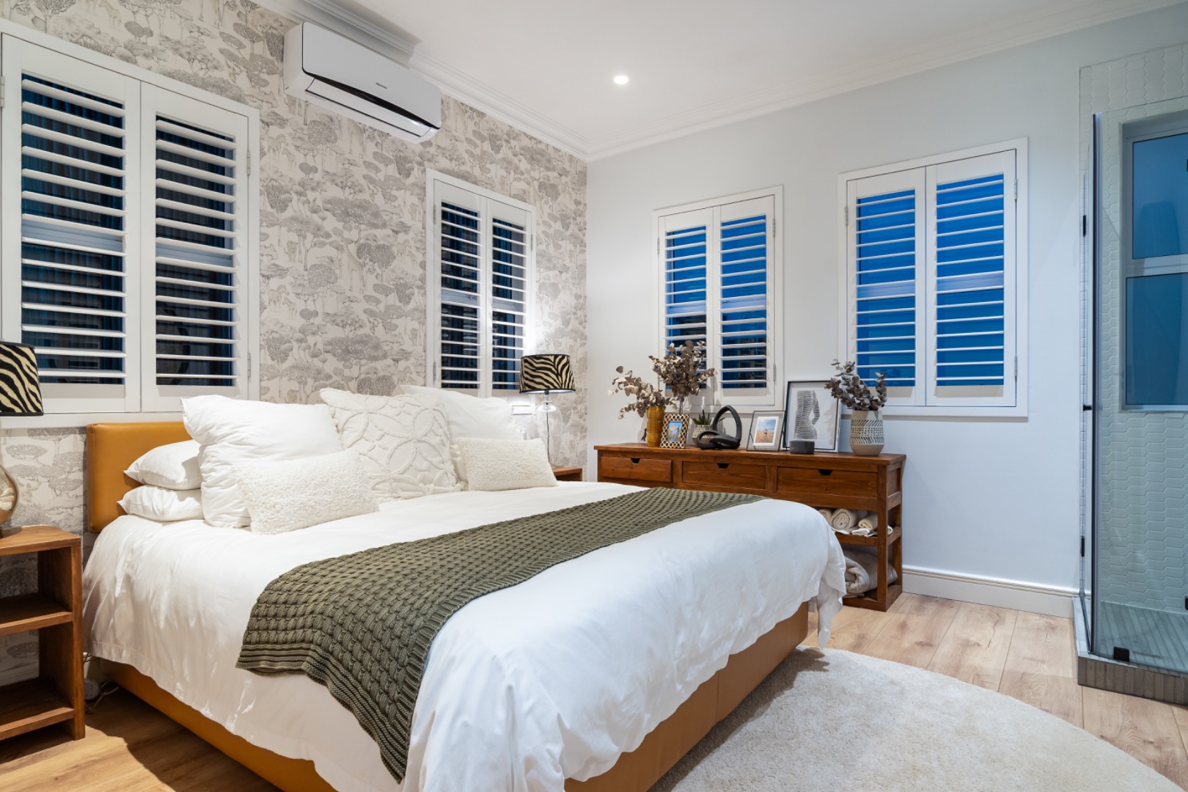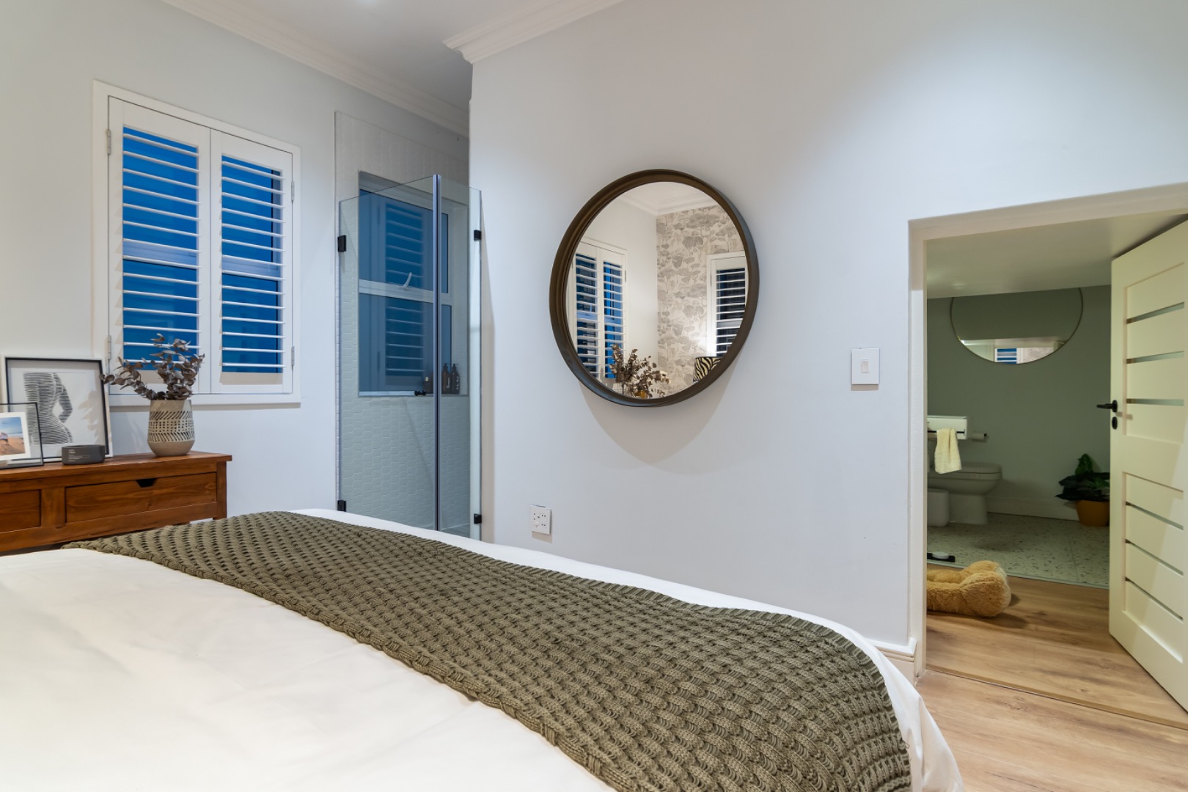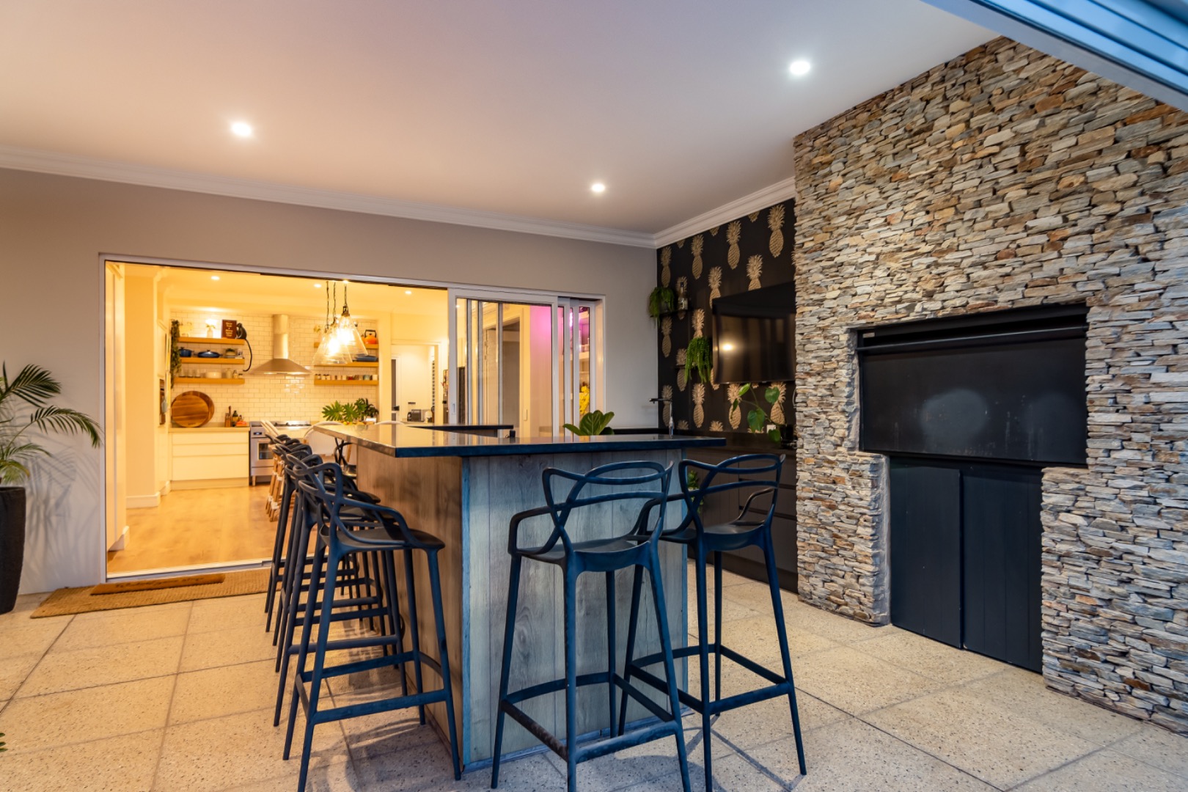- 5
- 4.5
- 2
- 660 m2
- 2 127 m2
Monthly Costs
Monthly Bond Repayment ZAR .
Calculated over years at % with no deposit. Change Assumptions
Affordability Calculator | Bond Costs Calculator | Bond Repayment Calculator | Apply for a Bond- Bond Calculator
- Affordability Calculator
- Bond Costs Calculator
- Bond Repayment Calculator
- Apply for a Bond
Bond Calculator
Affordability Calculator
Bond Costs Calculator
Bond Repayment Calculator
Contact Us

Disclaimer: The estimates contained on this webpage are provided for general information purposes and should be used as a guide only. While every effort is made to ensure the accuracy of the calculator, RE/MAX of Southern Africa cannot be held liable for any loss or damage arising directly or indirectly from the use of this calculator, including any incorrect information generated by this calculator, and/or arising pursuant to your reliance on such information.
Mun. Rates & Taxes: ZAR 5200.00
Monthly Levy: ZAR 3465.00
Property description
Designed for those who appreciate the finer things in life, this home stands as a masterpiece of thoughtful design and meticulous attention to detail. Every element of this property has been carefully chosen to enhance functionality while maintaining a sense of luxury. From integrated home automation technology to the custom-designed wine cellar and tasting room, every aspect has been crafted to provide an exceptional living experience. This is a haven where modern amenities meet timeless elegance, offering a peaceful escape from everyday life.
This home boasts four generously sized bedrooms on the upper level, complemented by a guest suite on the ground floor. The luxurious main en-suite occupies an entire wing of the upper level, seamlessly blending indoor and outdoor living with direct access to a private patio. Inside, the suite features a spacious bedroom leading to an elegant en-suite bathroom, complete with a standalone bathtub, double vanity, underfloor heating, heated towel rails, a custom shower, and a sophisticated walk-in dressing room. A cozy pyjama lounge and well-appointed home office separates the main suite from the secondary bedroom wing, offering a relaxed retreat that opens onto a sprawling balcony with breathtaking views of the coastal forest. The secondary wing includes three spacious bedrooms and two full bathrooms, ensuring comfort and privacy for family members or guests.
The ground floor of this stunning home is designed for effortless living and entertaining, where indoor and outdoor spaces blend seamlessly. The expansive living area features multiple lounge and dining spaces, perfect for both intimate gatherings and grand celebrations. A custom-built wine cellar and a stylish built-in bar add a touch of sophistication, while a dedicated kids' TV lounge and play area ensure fun for the whole family. At the heart of the home, the designer kitchen is a culinary masterpiece, offering top-of-the-line finishes and ample space for cooking and entertaining. A spacious scullery and laundry room, discreetly tucked behind the kitchen, provide additional functionality without compromising the kitchen’s sleek aesthetic. The sprawling covered patio extends effortlessly onto a stunning pool deck, leading to a cozy fire pit area—an inviting space for gatherings under the stars. Beyond, a beautifully manicured, level lawn offers the perfect setting for family fun, outdoor entertaining, or simply soaking in the serenity of your surroundings.
Behind the double garage and designated golf cart parking, you'll find a spacious and private staff accommodation, thoughtfully designed with its own kitchen, bedroom, and bathroom. A powerful solar power system and back-up diesel generator with a 120l fuel capacity ensures uninterrupted power for up to four days, effortlessly running all air conditioning units and appliances. The home's water heating system is entirely gas-powered, with special authorisation to store double the standard gas allowance, reducing the need for frequent refills to approximately every seven months. Rain water is harvested and stored in a 6 000l holding tank before being transferred to an impressive 60 000l storage facility. With advanced filtration and pressurization, fresh, clean drinking water flows to every faucet, allowing the home to operate at peak efficiency—even without reliance on municipal services.
Notable Features:
- Hardwood flooring
- Gas geysers
- Home automation with voice control technology
- Back-up power and water systems
- Laundry shoot and full laundry
- Staff accommodation
- Custom built wine cellar, built-in bar, braai and fire pit
Contact us today to experience this property first hand!
Property Details
- 5 Bedrooms
- 4.5 Bathrooms
- 2 Garages
- 4 Ensuite
- 3 Lounges
- 2 Dining Area
Property Features
- Study
- Balcony
- Patio
- Pool
- Deck
- Golf Course
- Club House
- Tennis Court
- Staff Quarters
- Laundry
- Storage
- Aircon
- Pets Allowed
- Security Post
- Access Gate
- Scenic View
- Kitchen
- Built In Braai
- Fire Place
- Pantry
- Guest Toilet
- Paving
- Garden
- Family TV Room
Video
| Bedrooms | 5 |
| Bathrooms | 4.5 |
| Garages | 2 |
| Floor Area | 660 m2 |
| Erf Size | 2 127 m2 |
Contact the Agent

Andrea Drews
Full Status Property Practitioner




































































































































