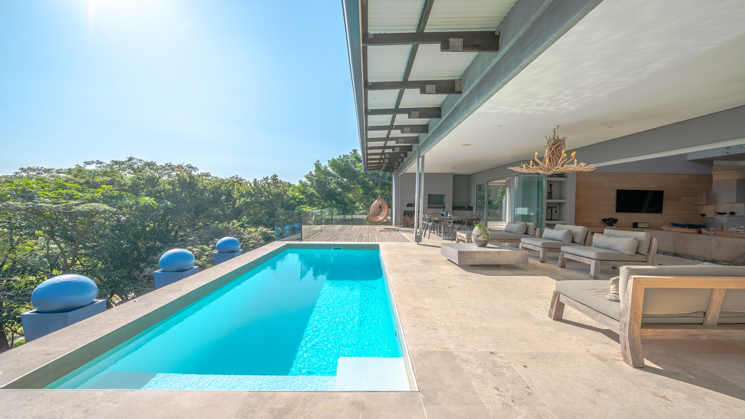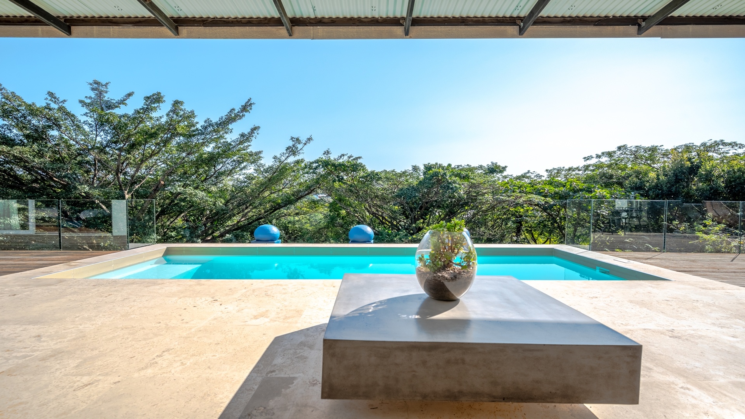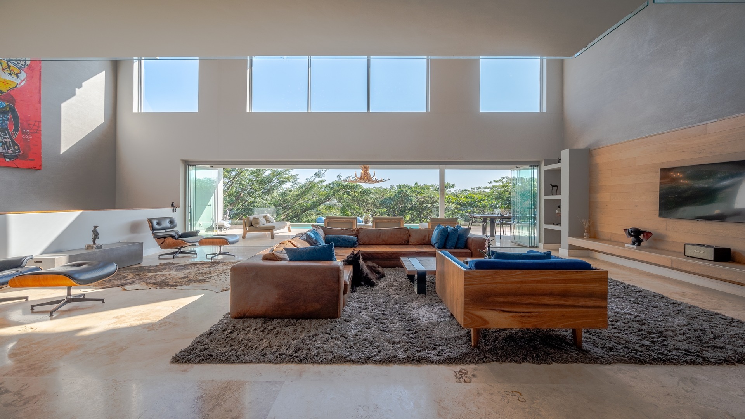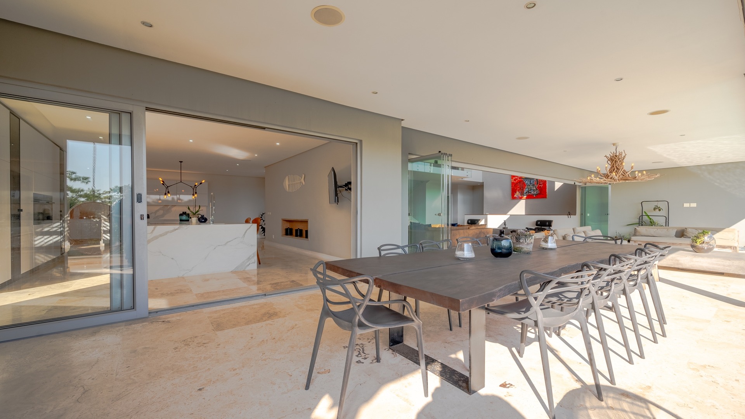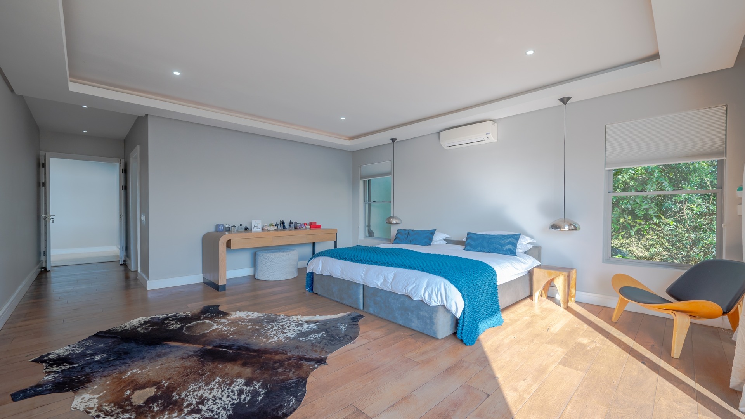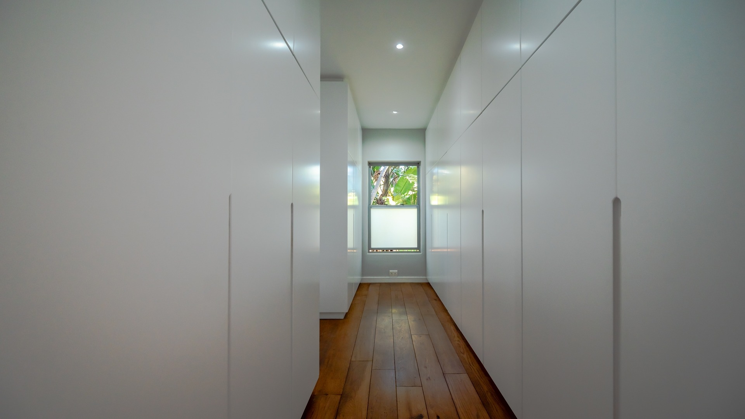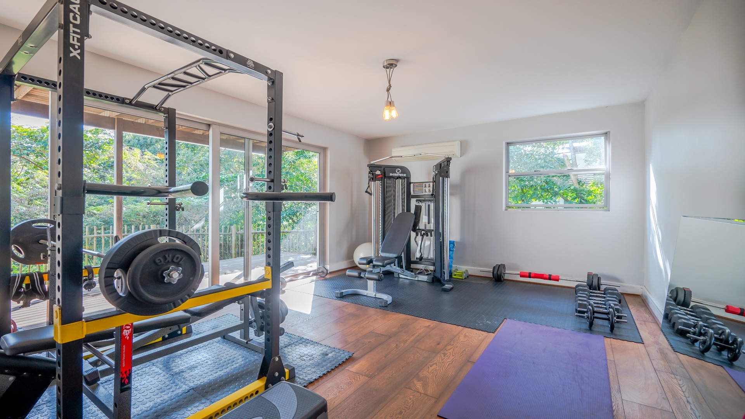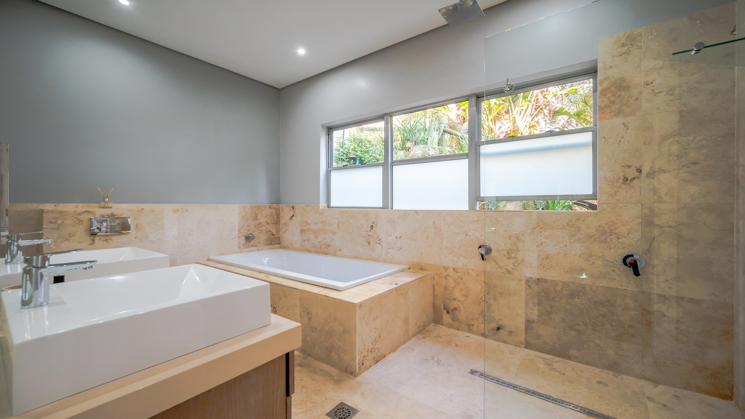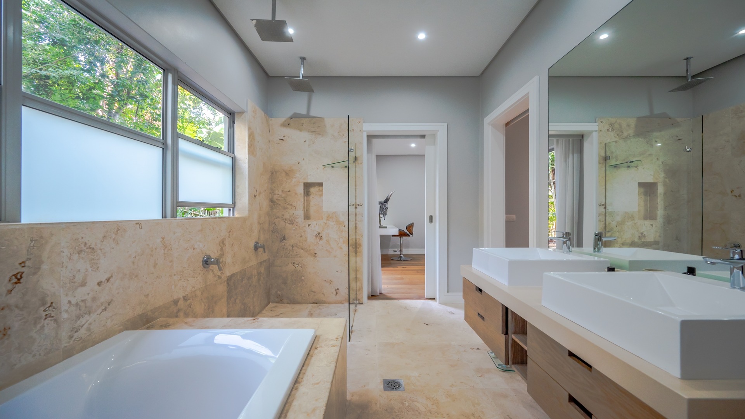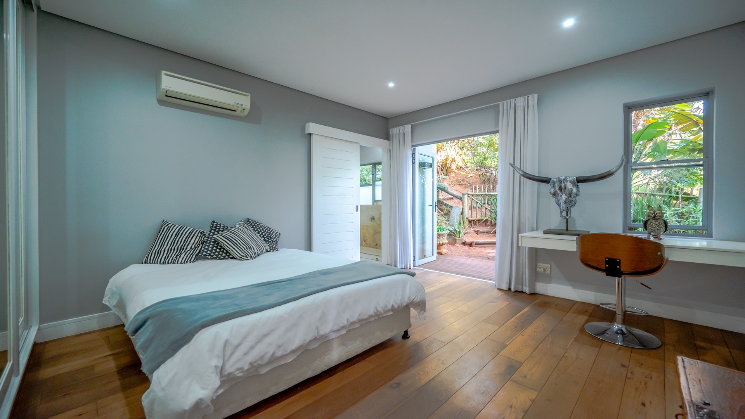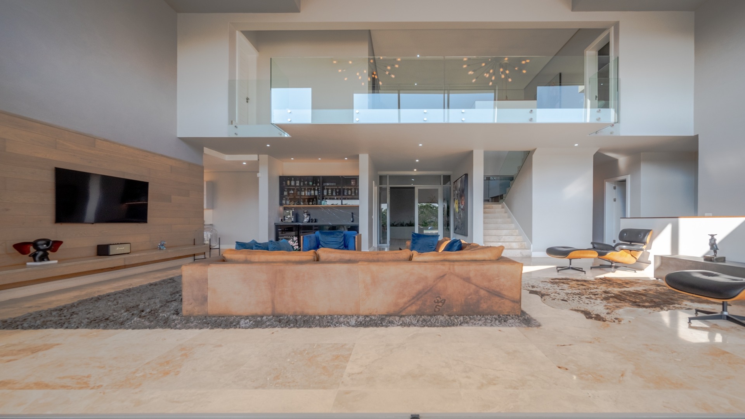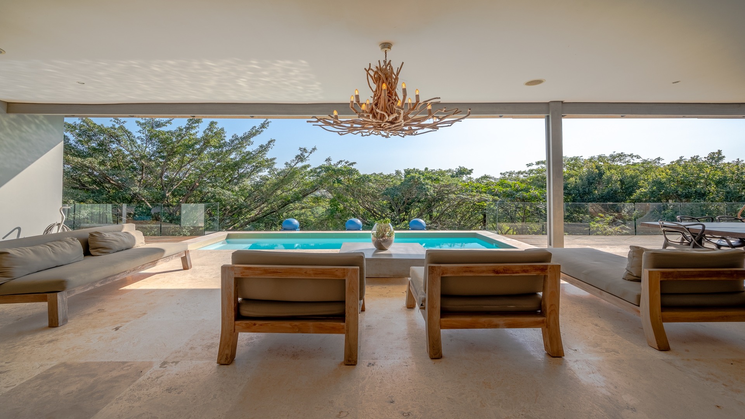- 5
- 5
- 3
- 750 m2
- 1 265 m2
Monthly Costs
Monthly Bond Repayment ZAR .
Calculated over years at % with no deposit. Change Assumptions
Affordability Calculator | Bond Costs Calculator | Bond Repayment Calculator | Apply for a Bond- Bond Calculator
- Affordability Calculator
- Bond Costs Calculator
- Bond Repayment Calculator
- Apply for a Bond
Bond Calculator
Affordability Calculator
Bond Costs Calculator
Bond Repayment Calculator
Contact Us

Disclaimer: The estimates contained on this webpage are provided for general information purposes and should be used as a guide only. While every effort is made to ensure the accuracy of the calculator, RE/MAX of Southern Africa cannot be held liable for any loss or damage arising directly or indirectly from the use of this calculator, including any incorrect information generated by this calculator, and/or arising pursuant to your reliance on such information.
Mun. Rates & Taxes: ZAR 3500.00
Monthly Levy: ZAR 2980.00
Property description
This exquisite multi-generational home seamlessly blends contemporary design with a warm and inviting atmosphere. The bespoke interior design with an emphasis on comfort is evident throughout. The natural light that floods the home creates a bright and airy space that is perfect for relaxing or entertaining.
Perfect for large families or those with extended family, this property offers five bedrooms and five bathrooms. The fifth bedroom is exceptionally spacious, currently serving as a fully equipped, self-contained flatlet complete with a private balcony, lounge, kitchen, a beautifully appointed dressing room, and an en-suite bathroom. Accessible from the exterior, this addition can also be reconfigured back into forming part of the primary residence by removing the dry walling. It presents an ideal space for short-term rentals or a family member seeking their own private space. In addition to the flatlet on the entry level, there is another en-suite room currently being used utilized as a home office and library.
As you make your way down to the main living area, you're greeted by a sense of grandeur, enhanced by high ceilings and frameless glass stacking doors that seamlessly open onto a rim flow pool overlooking a lush greenbelt and fairway. The expansive patio wraps around the pool, boasting a built-in braai and pizza oven, perfect for entertaining. The sleek, cutting-edge kitchen is well appointed with a combination of top-of-the-line appliances and elegant high-end finishes. The large, functional scullery anchored off the kitchen, completes the space. The bedroom wing off the main living area, boasts a spacious and private master en-suite and two guest bedrooms connected by a spacious Jack & Jill bathroom.
The ground level of the home offers endless opportunities to the discerning buyer to create a multi-functional space perfectly suited to their needs. Spanning the width of the house, the space is currently being designated in sections featuring, a home office, cinema room, billiard room, and a home gym. With this level of the home opening up on to a patio and the garden, there are no limitations to what you could do with this space.
The property offers ample parking options, including a double garage, a double carport and a single golf cart garage. In addition the property has backup power in the form of solar power and a 5kva inverter, as well as backup water system fed by 3 000l Jojo tanks. Air-conditioning throughout.
Property Details
- 5 Bedrooms
- 5 Bathrooms
- 3 Garages
- 3 Ensuite
- 2 Lounges
- 1 Dining Area
- 1 Flatlet
Property Features
- Study
- Balcony
- Patio
- Pool
- Gym
- Golf Course
- Club House
- Tennis Court
- Laundry
- Aircon
- Pets Allowed
- Fence
- Security Post
- Access Gate
- Scenic View
- Kitchen
- Built In Braai
- Pantry
- Guest Toilet
- Entrance Hall
- Paving
- Garden
- Family TV Room
| Bedrooms | 5 |
| Bathrooms | 5 |
| Garages | 3 |
| Floor Area | 750 m2 |
| Erf Size | 1 265 m2 |




































































