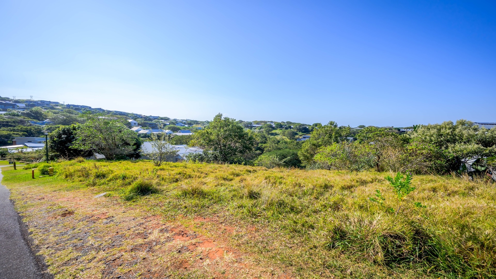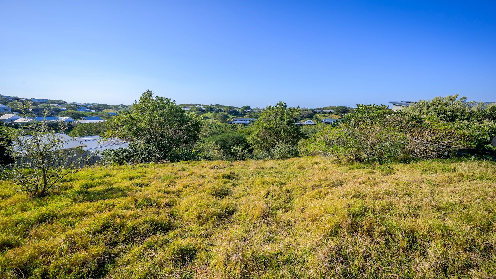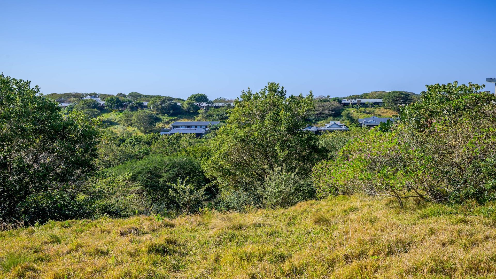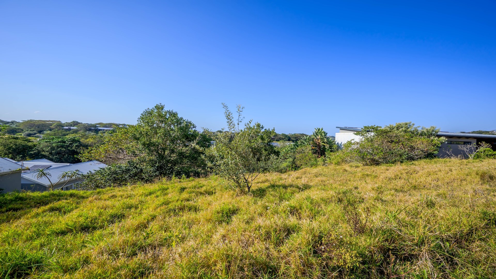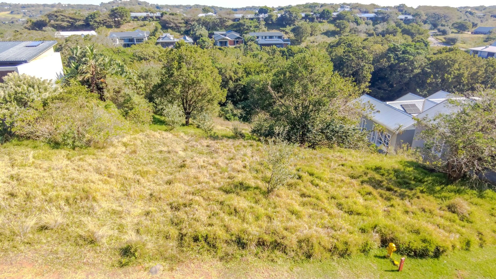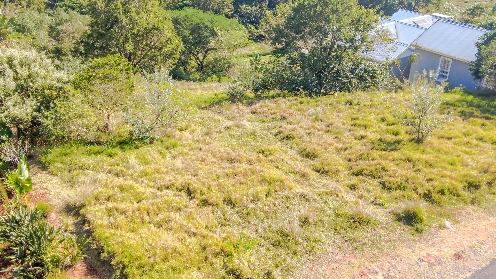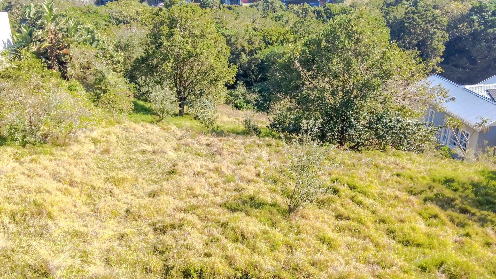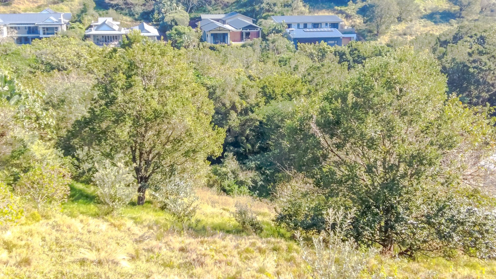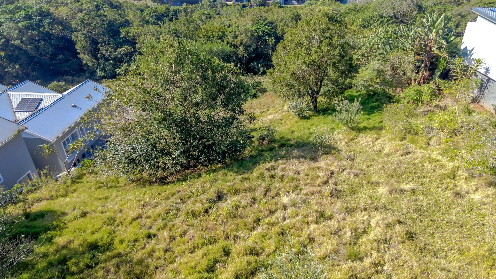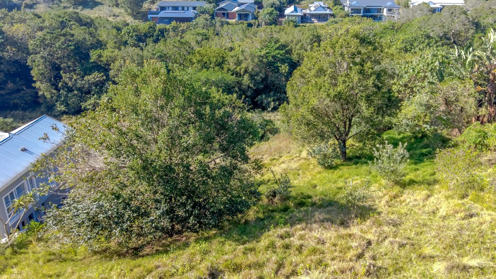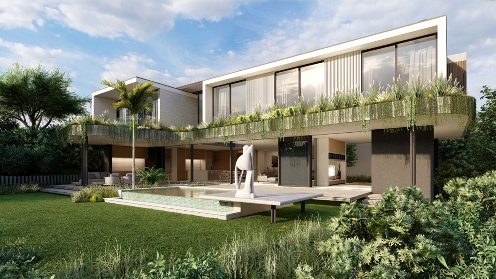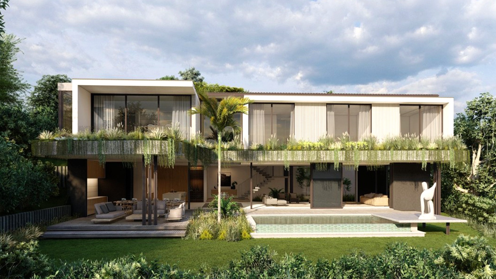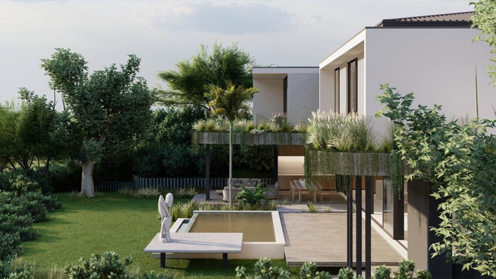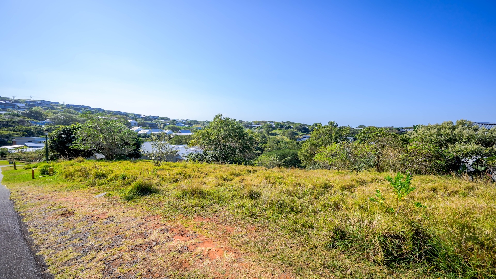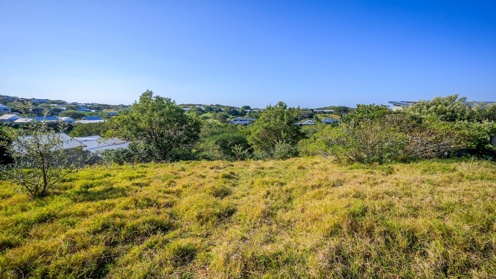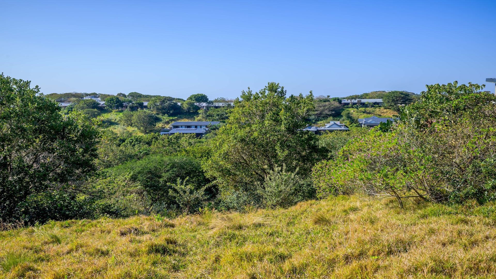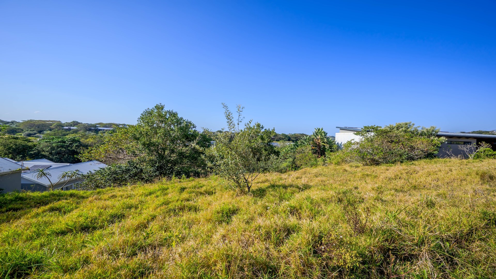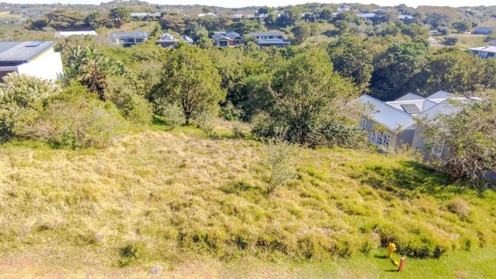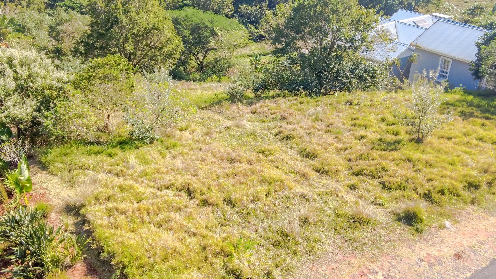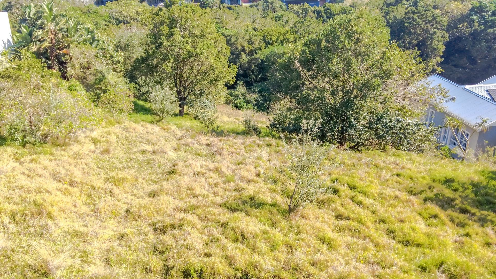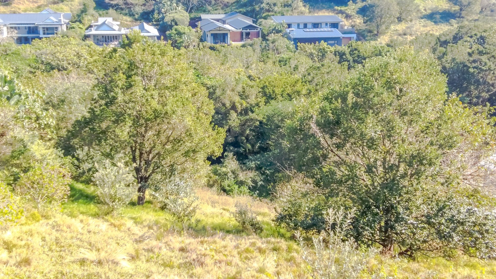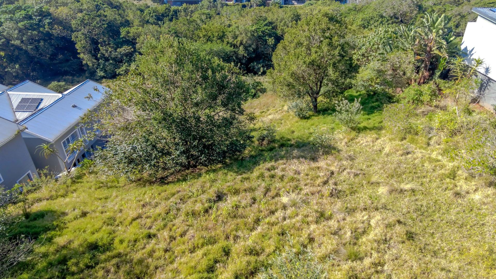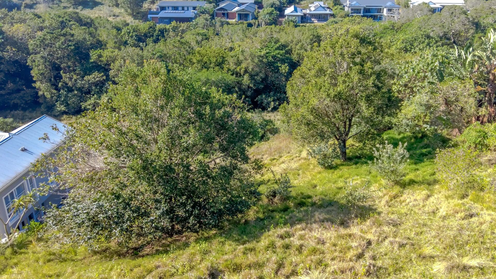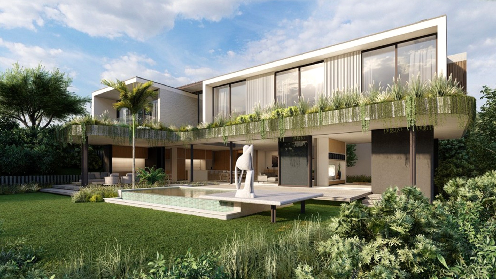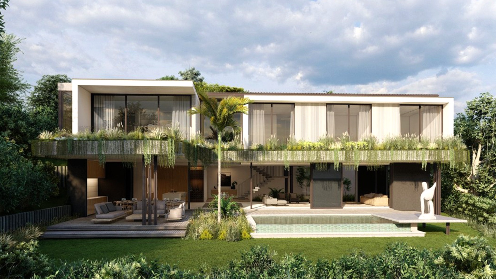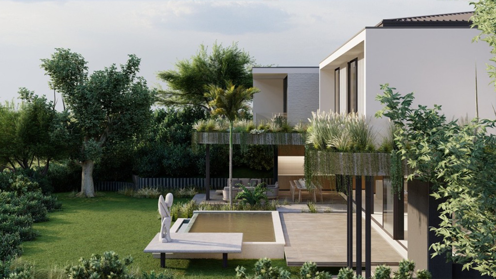- 1 747 m2
Monthly Costs
Monthly Bond Repayment ZAR .
Calculated over years at % with no deposit. Change Assumptions
Affordability Calculator | Bond Costs Calculator | Bond Repayment Calculator | Apply for a Bond- Bond Calculator
- Affordability Calculator
- Bond Costs Calculator
- Bond Repayment Calculator
- Apply for a Bond
Bond Calculator
Affordability Calculator
Bond Costs Calculator
Bond Repayment Calculator
Contact Us

Disclaimer: The estimates contained on this webpage are provided for general information purposes and should be used as a guide only. While every effort is made to ensure the accuracy of the calculator, RE/MAX of Southern Africa cannot be held liable for any loss or damage arising directly or indirectly from the use of this calculator, including any incorrect information generated by this calculator, and/or arising pursuant to your reliance on such information.
Mun. Rates & Taxes: ZAR 3900.00
Monthly Levy: ZAR 3465.00
Property description
Where Luxury Meets Nature in Simbithi Eco Estate
Discover an architectural masterpiece in the beautiful Simbithi Eco Estate. Perfectly positioned within the eco estate, the vacant land with drawn plans by award-winning Bloc Architects.
Experience the best of coastal living at Simbithi Eco Estate, where 24-hour security, pristine natural surroundings, and world-class facilities create an unrivalled lifestyle. Meandering through breathtaking forest and coastal landscapes, the estate offers an 18-hole executive golf course, a clubhouse with a renowned restaurant, and a variety of sporting amenities including padel, tennis, squash, swimming, bowls, and a fully equipped gym. Multiple community centres provide spaces for the whole family, while scenic walking and cycling trails—alive with birdlife—invite you to explore. You’ll also enjoy tranquil catch-and-release fishing spots, all within an eco-conscious environment designed to protect indigenous flora and fauna. At Simbithi, exclusivity meets harmony with nature.
Highlights of the Home (with current plan):
- Seamless Living: Open-plan kitchen, lounge, and dining areas flow effortlessly to a covered outdoor entertainment space—perfect for hosting or unwinding.
- Chef’s Kitchen: Beautifully appointed with a pantry and scullery, balancing practicality with style.
- Private Retreats: Four spacious en-suite bedrooms, including a master suite with its own patio overlooking serene forest views.
- Functional Spaces: A dedicated study, TV lounge, and a staff room with private WC.
- Outdoor Lifestyle: Sparkling swimming pool, fire pit, and built-in braai, all set against the estate’s tranquil natural backdrop.
- Convenience: A triple garage provides generous parking and storage.
Highlights of the Vacant Land (design your own home):
- Generously sized site stand with excellent orientation for natural light and privacy.
- Design the home of your choice or personalise the already drawn plans.
- Freedom to choose your own finishes and builder to suit your style.
- Surrounded by lush greenery, birdlife, and tranquil estate scenery.
VAT included in the selling price with no transfer duty payable.
Contact me for further information.
Property Details
Property Features
- Pets Allowed
- Scenic View
| Erf Size | 1 747 m2 |
